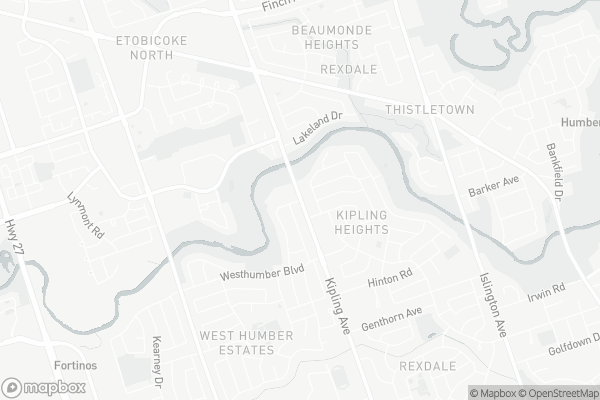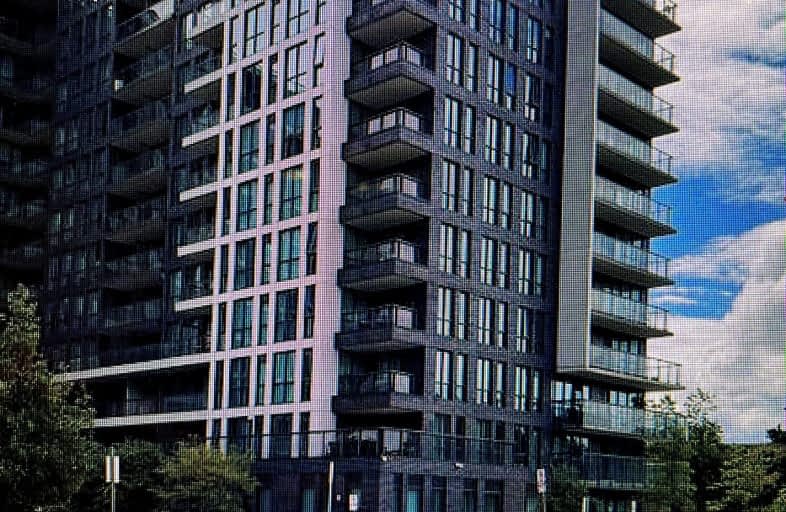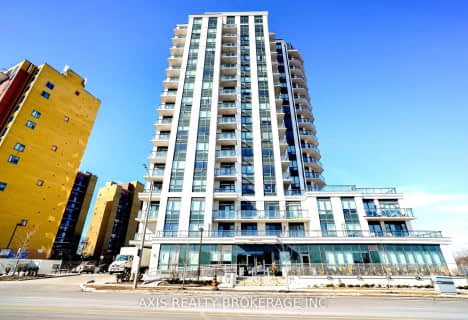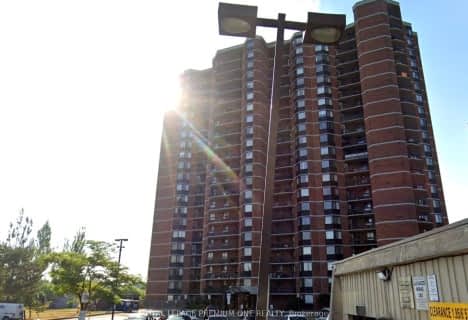Car-Dependent
- Almost all errands require a car.
Good Transit
- Some errands can be accomplished by public transportation.
Bikeable
- Some errands can be accomplished on bike.

Rivercrest Junior School
Elementary: PublicElmbank Junior Middle Academy
Elementary: PublicGreenholme Junior Middle School
Elementary: PublicWest Humber Junior Middle School
Elementary: PublicSt Benedict Catholic School
Elementary: CatholicBeaumonde Heights Junior Middle School
Elementary: PublicCaring and Safe Schools LC1
Secondary: PublicThistletown Collegiate Institute
Secondary: PublicFather Henry Carr Catholic Secondary School
Secondary: CatholicMonsignor Percy Johnson Catholic High School
Secondary: CatholicNorth Albion Collegiate Institute
Secondary: PublicWest Humber Collegiate Institute
Secondary: Public-
Caribbean Groceries
1176 Albion Road, Etobicoke 0.97km -
New Era Mart Ltd
1148 Albion Road, Etobicoke 1.01km -
Bestco Food Mart
1701 Martin Grove Road, Etobicoke 1.04km
-
LCBO
Albion Mall, 1530 Albion Road, Toronto 1.26km -
The Beer Store
1530 Albion Road, Etobicoke 1.5km -
LCBO
340 Queens Plate Drive, Etobicoke 1.9km
-
WTFLOOK wings
2291 Kipling Avenue, Etobicoke 0.33km -
Uptown bbq
2291 Kipling Avenue, Etobicoke 0.33km -
241 Pizza
2291 Kipling Avenue, Etobicoke 0.33km
-
Tim Hortons
2281 Kipling Avenue, Etobicoke 0.38km -
Tim Hortons
1130 Albion Road, Etobicoke 1.03km -
Real Fruit Bubble Tea
5H4 The Albion Center, 1530 Albion Road, Etobicoke 1.25km
-
CIBC Branch with ATM
2291 Kipling Avenue, Etobicoke 0.33km -
RBC Royal Bank
1104 Albion Road, Toronto 1.08km -
DUCA Financial Services Credit Union Ltd.
2184 Kipling Avenue, Rexdale 1.11km
-
Shell
1510 Albion Road, Rexdale 1km -
Top Valu
7 Thistle Down Boulevard, Etobicoke 1.32km -
Ultramar
920 Albion Road, Etobicoke 1.32km
-
Rexdale Boxing club
2291 Kipling Avenue, Etobicoke 0.34km -
GROW Wellness Center
950 Albion Road, Etobicoke 1.27km -
TREKFIT - Outdoor fitness
10 Four Leaf Drive, Etobicoke 1.34km
-
Esther Lorrie Park
Etobicoke 0.52km -
Garland Park
Etobicoke 0.53km -
Garland Park
65 John Garland Boulevard, Toronto 0.53km
-
Toronto Public Library - Rexdale Branch
2243 Kipling Avenue, Etobicoke 0.66km -
Toronto Public Library - Albion Branch
1515 Albion Road, Etobicoke 1.14km -
Toronto Public Library - Northern Elms Branch
123B Rexdale Boulevard #5, Etobicoke 2.48km
-
Care Clinic On Albion - Dr. Pradip Gujare
1525 Albion Road Unit 202, Etobicoke 1.19km -
Salib J
1525 Albion Road, Etobicoke 1.19km -
Albion-Islington Medical Centre
968 Albion Road, Toronto 1.26km
-
PharmaChoice Kipling Heights
2291 Kipling Avenue, Etobicoke 0.34km -
John Garland Pharmacy
1701 Martin Grove Road, Etobicoke 1km -
Medi Plus Pharmacy
1111 Albion Road, Etobicoke 1.04km
-
John Garland Plaza
127 John Garland Boulevard, Etobicoke 1.01km -
Kohinoor Outlet
2625 Islington Avenue, Etobicoke 1.14km -
Barber shop
2643 Islington Avenue, Etobicoke 1.16km
-
Albion Cinemas
1530 Albion Road #9, Etobicoke 1.33km -
Imagine Cinemas Woodbine
Woodbine Shopping Centre, 500 Rexdale Boulevard, Etobicoke 2.39km
-
Brown Sugar Lounge
1327 Martin Grove Road, Etobicoke 1.86km -
Alberto's Sports Bar And Grill
2560 Finch Avenue West, North York 2.3km -
Drupati’s-The Original Drupati’s
3A-35 Woodbine Downs Boulevard, Etobicoke 2.39km
- 2 bath
- 2 bed
- 1200 sqft
1408-5 Rowntree Road, Toronto, Ontario • M9V 5G9 • Mount Olive-Silverstone-Jamestown
- 2 bath
- 2 bed
- 900 sqft
1507-840 Queens Plate Drive North, Toronto, Ontario • M9W 6Z3 • West Humber-Clairville
- 2 bath
- 2 bed
- 1200 sqft
2111-3 Rowntree Road, Toronto, Ontario • M9V 5G8 • Mount Olive-Silverstone-Jamestown
- 2 bath
- 2 bed
- 1200 sqft
1004-5 Rowntree Road, Toronto, Ontario • M9V 5G9 • Mount Olive-Silverstone-Jamestown
- 2 bath
- 2 bed
- 1000 sqft
1510-2645 Kipling Avenue, Toronto, Ontario • M9V 3S6 • Mount Olive-Silverstone-Jamestown
- 2 bath
- 3 bed
- 1200 sqft
616-2825 Islington Avenue, Toronto, Ontario • M9L 2K1 • Humber Summit
- 1 bath
- 2 bed
- 1000 sqft
707-40 Panorama Court, Toronto, Ontario • M9V 4M1 • Mount Olive-Silverstone-Jamestown
- 1 bath
- 2 bed
- 600 sqft
701-236 Albion Road, Toronto, Ontario • M9W 6A6 • Mount Olive-Silverstone-Jamestown
- 2 bath
- 2 bed
- 900 sqft
205-2825 Islington Avenue, Toronto, Ontario • M9L 2K1 • Humber Summit











