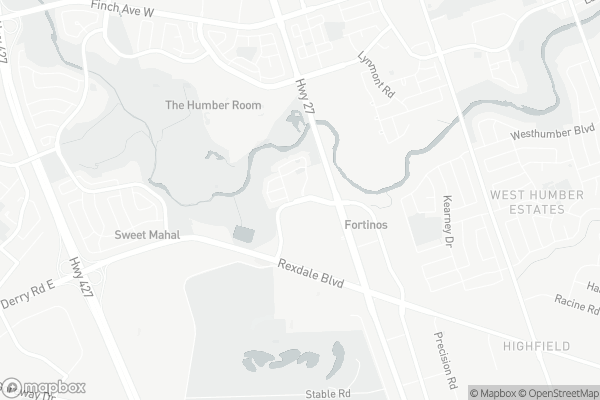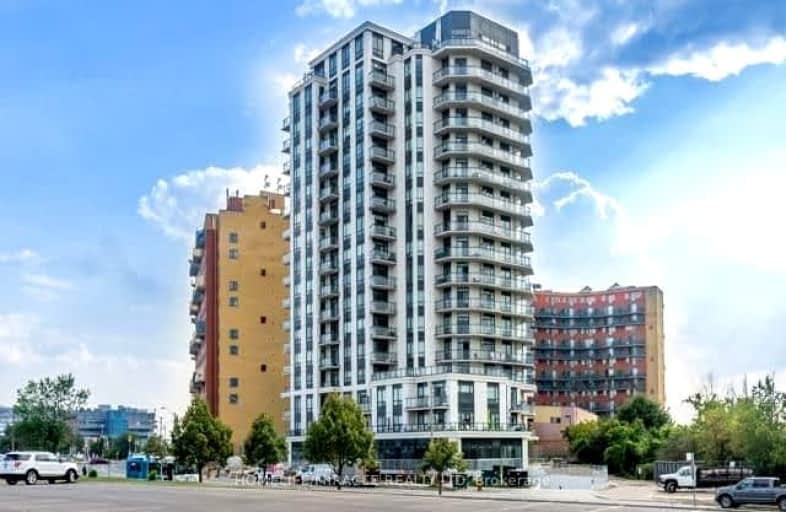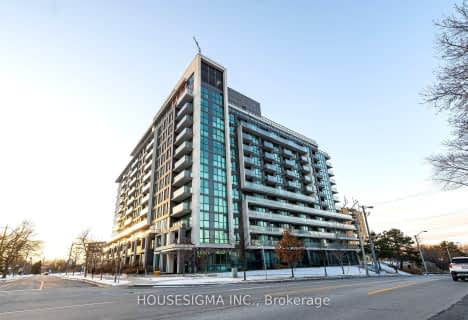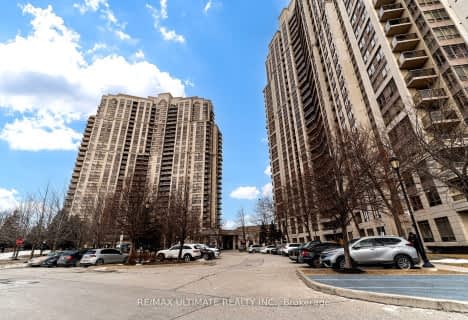Very Walkable
- Most errands can be accomplished on foot.
Excellent Transit
- Most errands can be accomplished by public transportation.
Very Bikeable
- Most errands can be accomplished on bike.

Melody Village Junior School
Elementary: PublicElmbank Junior Middle Academy
Elementary: PublicHoly Child Catholic Catholic School
Elementary: CatholicSt Dorothy Catholic School
Elementary: CatholicAlbion Heights Junior Middle School
Elementary: PublicHumberwood Downs Junior Middle Academy
Elementary: PublicCaring and Safe Schools LC1
Secondary: PublicFather Henry Carr Catholic Secondary School
Secondary: CatholicMonsignor Percy Johnson Catholic High School
Secondary: CatholicNorth Albion Collegiate Institute
Secondary: PublicWest Humber Collegiate Institute
Secondary: PublicLincoln M. Alexander Secondary School
Secondary: Public-
Richview Barber Shop
Toronto ON 6.07km -
Dunblaine Park
Brampton ON L6T 3H2 7.96km -
Ravenscrest Park
305 Martin Grove Rd, Toronto ON M1M 1M1 8.13km
-
HSBC Bank Canada
170 Attwell Dr, Toronto ON M9W 5Z5 3.98km -
TD Bank Financial Group
4999 Steeles Ave W (at Weston Rd.), North York ON M9L 1R4 6.87km -
TD Bank Financial Group
3978 Cottrelle Blvd, Brampton ON L6P 2R1 8.39km
- 1 bath
- 1 bed
- 600 sqft
102-6 HumberLine Drive, Toronto, Ontario • M9W 6X8 • West Humber-Clairville
- 1 bath
- 1 bed
- 600 sqft
225-6 Humberline Drive, Toronto, Ontario • M9W 6X8 • West Humber-Clairville
- 1 bath
- 1 bed
- 500 sqft
320-80 Esther Lorrie Drive, Toronto, Ontario • M9W 0C6 • West Humber-Clairville
- 1 bath
- 2 bed
- 1000 sqft
707-40 Panorama Court, Toronto, Ontario • M9V 4M1 • Mount Olive-Silverstone-Jamestown
- 2 bath
- 2 bed
- 900 sqft
205-2825 Islington Avenue, Toronto, Ontario • M9L 2K1 • Humber Summit
- 2 bath
- 2 bed
- 800 sqft
2202-710 Humberwood Boulevard, Toronto, Ontario • M9W 7J5 • West Humber-Clairville
- 2 bath
- 2 bed
- 800 sqft
2118-700 Humberwood Boulevard, Toronto, Ontario • M9W 7J4 • West Humber-Clairville
- 1 bath
- 1 bed
- 600 sqft
2508-710 Humberwood Boulevard, Toronto, Ontario • M9W 7J5 • West Humber-Clairville
- 1 bath
- 1 bed
- 500 sqft
20-80 Esther Lorrie Drive, Toronto, Ontario • M9W 4V1 • West Humber-Clairville
- 2 bath
- 1 bed
- 600 sqft
1012-840 Queens Plate Drive, Toronto, Ontario • M9W 0E7 • West Humber-Clairville
- 1 bath
- 1 bed
- 600 sqft
822-700 Humberwood Boulevard, Toronto, Ontario • M9W 7J4 • West Humber-Clairville













