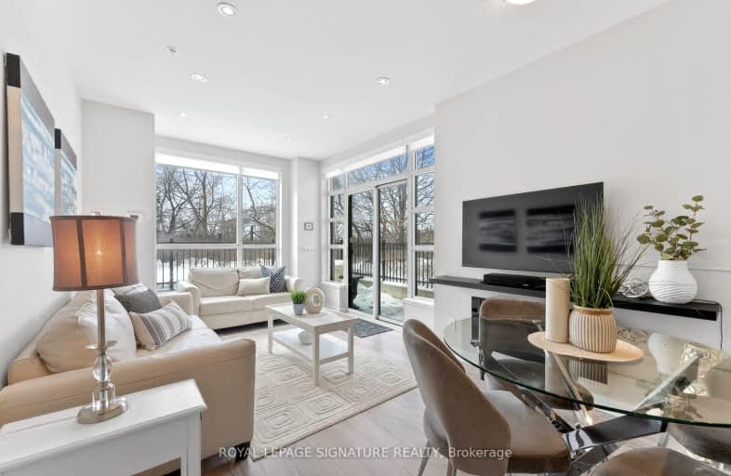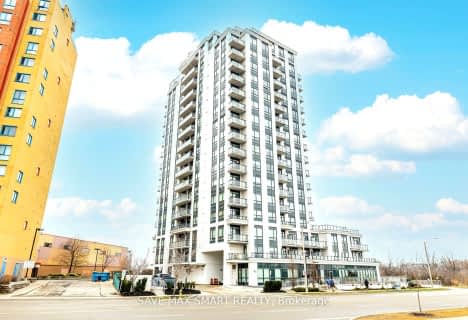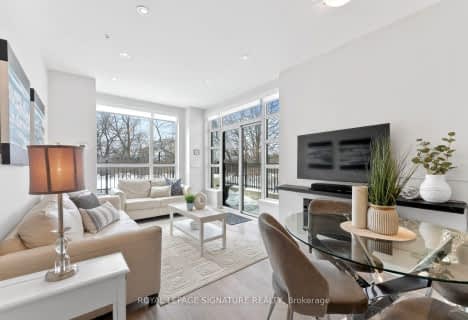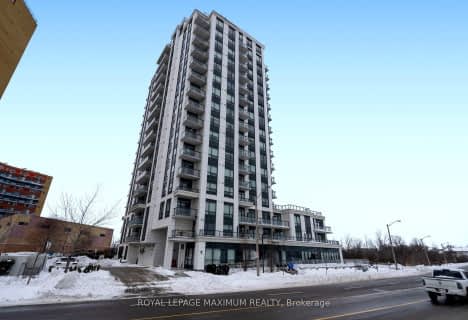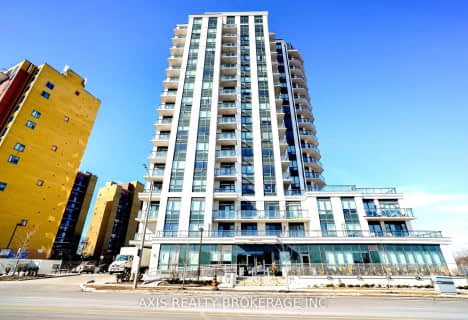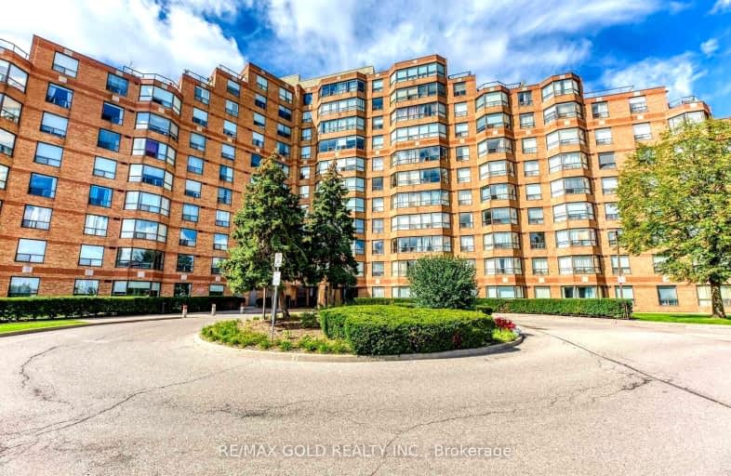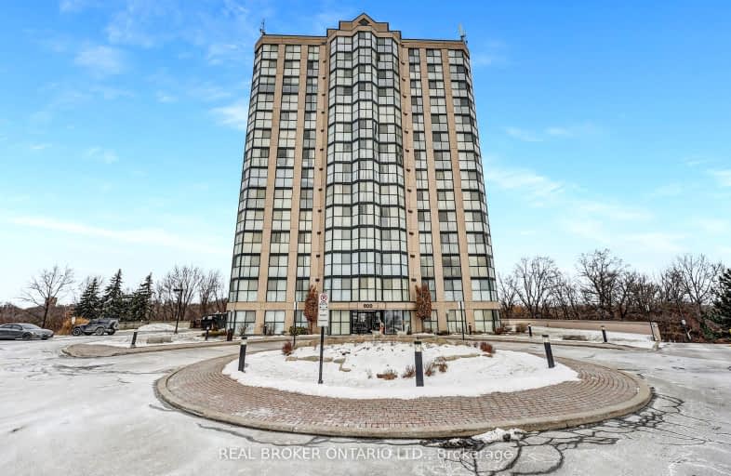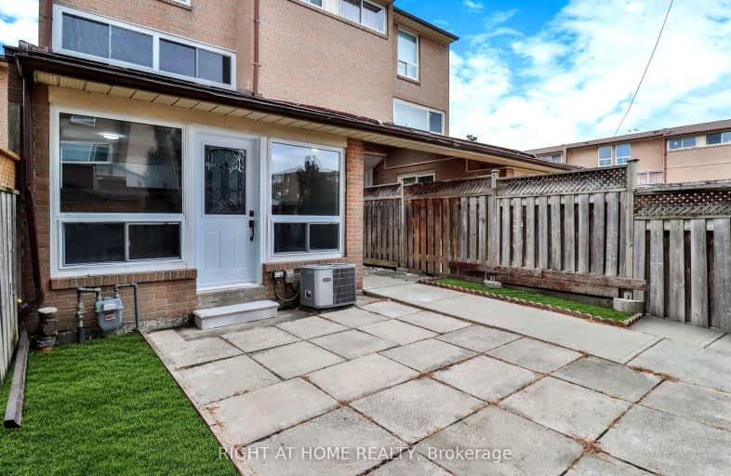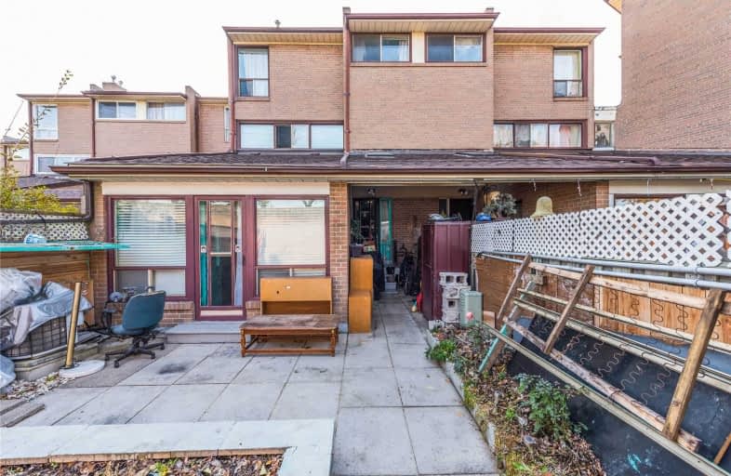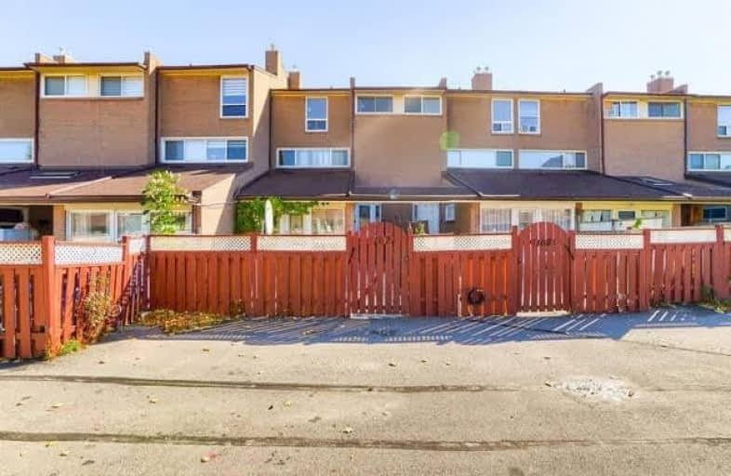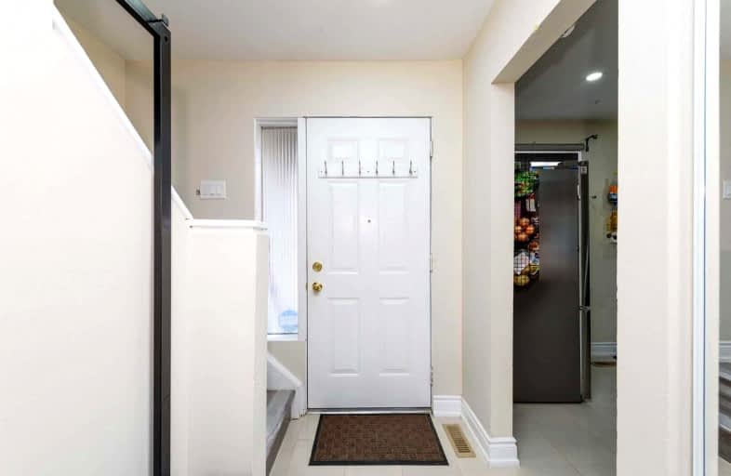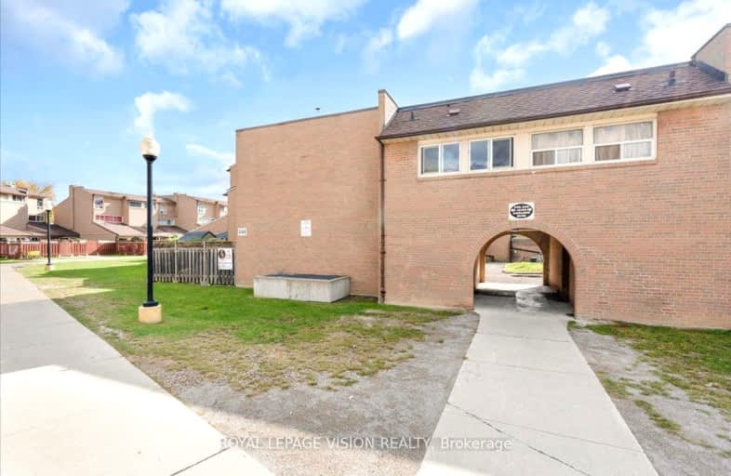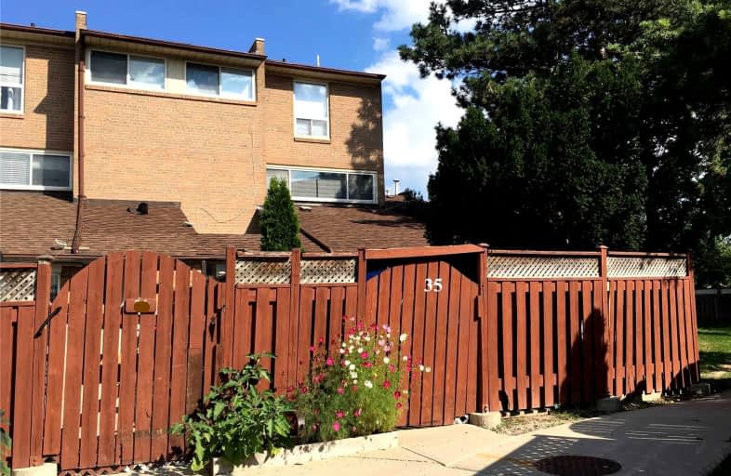Very Walkable
- Most errands can be accomplished on foot.
Excellent Transit
- Most errands can be accomplished by public transportation.
Very Bikeable
- Most errands can be accomplished on bike.
|
Unit: 1202 W7391564 |
1 br | 2 bath 0 Parking | 700 sqft |
Sold Feb 23, 2024 |
$540,500 List: $549,500 |
|
Unit: 1112 W8034442 |
1 br | 2 bath 0 Parking | 500 sqft |
Sold Feb 09, 2024 |
$488,000 List: $399,000 |
|
Unit: 1709 W7023850 |
2 br | 2 bath 1 Parking | 1600 sqft |
Sold Sep 23, 2023 |
$735,000 List: $749,000 |
|
Unit: 209 W5914420 |
1 br | 1 bath 0 Parking | 600 sqft |
Sold May 03, 2023 |
$475,000 List: $399,900 |
|
Unit: 1209 W6017875 |
1 br | 1 bath 1 Parking | 600 sqft |
Sold Apr 27, 2023 |
$520,000 List: $535,000 |
|
Unit: 1102 W6015715 |
1 br | 2 bath 1 Parking | 700 sqft |
Sold Apr 13, 2023 |
$539,000 List: $549,000 |
|
Unit: 409 W5942397 |
1 br | 1 bath 1 Parking | 600 sqft |
Sold Mar 31, 2023 |
$500,000 List: $529,000 |
|
Unit: 806 W5859260 |
1 br | 2 bath 1 Parking | 700 sqft |
Sold Feb 27, 2023 |
$530,000 List: $545,000 |
|
Unit: 1310 W5899091 |
1 br | 2 bath 1 Parking | 600 sqft |
Sold Feb 13, 2023 |
$540,000 List: $499,990 |
|
Unit: 1509 W5863020 |
1 br | 1 bath 1 Parking | 600 sqft |
Sold Jan 13, 2023 |
$527,000 List: $549,800 |
|
Unit: 1107 W1197220 |
1 br | 1 bath 1 Parking | 500 sqft |
Leased Mar 06, 2025 |
$2,300 List: $2,300 |
|
Unit: 1109 W1194939 |
1 br | 1 bath 1 Parking | 600 sqft |
Leased Mar 03, 2025 |
$2,400 List: $2,480 |
|
Unit: 806 W1041027 |
2 br | 2 bath 0 Parking | 700 sqft |
Leased Feb 25, 2025 |
$2,400 List: $2,400 |
|
Unit: 402 W1191029 |
1 br | 2 bath 0 Parking | 700 sqft |
Leased Feb 04, 2025 |
$2,400 List: $2,400 |
|
Unit: 1301 W9361745 |
1 br | 2 bath 0 Parking | 600 sqft |
Leased Oct 24, 2024 |
$2,300 List: $2,299 |
|
Unit: 606 W9269993 |
1 br | 2 bath 1 Parking | 700 sqft |
Leased Sep 18, 2024 |
$2,300 List: $2,590 |
|
Unit: 1106 W9263056 |
1 br | 2 bath 0 Parking | 500 sqft |
Leased Sep 17, 2024 |
$2,400 List: $2,400 |
|
Unit: #1601 W9251824 |
1 br | 2 bath 1 Parking | 500 sqft |
Leased Aug 23, 2024 |
$2,550 List: $2,550 |
|
Unit: 1402 W9016761 |
1 br | 2 bath 1 Parking | 700 sqft |
Leased Aug 06, 2024 |
$2,450 List: $2,450 |
|
Unit: 1204 W8467486 |
1 br | 1 bath 0 Parking | 600 sqft |
Leased Jul 11, 2024 |
$2,350 List: $2,350 |
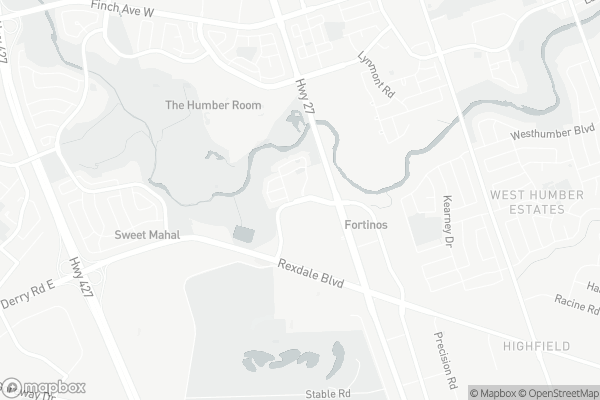
Melody Village Junior School
Elementary: PublicElmbank Junior Middle Academy
Elementary: PublicHoly Child Catholic Catholic School
Elementary: CatholicSt Dorothy Catholic School
Elementary: CatholicAlbion Heights Junior Middle School
Elementary: PublicHumberwood Downs Junior Middle Academy
Elementary: PublicCaring and Safe Schools LC1
Secondary: PublicFather Henry Carr Catholic Secondary School
Secondary: CatholicMonsignor Percy Johnson Catholic High School
Secondary: CatholicNorth Albion Collegiate Institute
Secondary: PublicWest Humber Collegiate Institute
Secondary: PublicLincoln M. Alexander Secondary School
Secondary: Public-
Richview Barber Shop
Toronto ON 6.07km -
Dunblaine Park
Brampton ON L6T 3H2 7.96km -
Ravenscrest Park
305 Martin Grove Rd, Toronto ON M1M 1M1 8.13km
-
HSBC Bank Canada
170 Attwell Dr, Toronto ON M9W 5Z5 3.98km -
TD Bank Financial Group
4999 Steeles Ave W (at Weston Rd.), North York ON M9L 1R4 6.87km -
TD Bank Financial Group
3978 Cottrelle Blvd, Brampton ON L6P 2R1 8.39km
