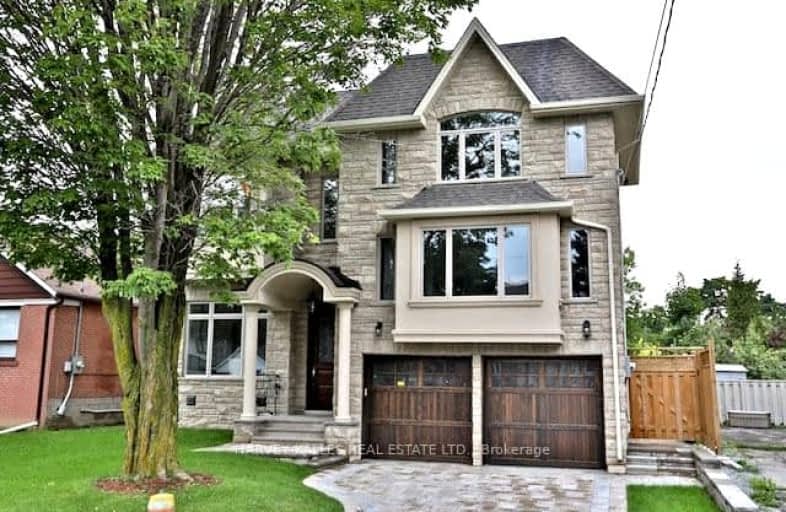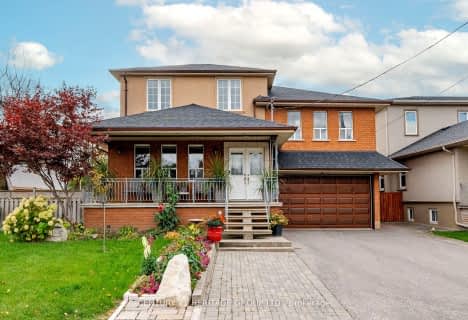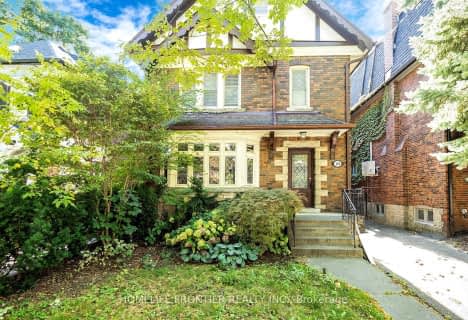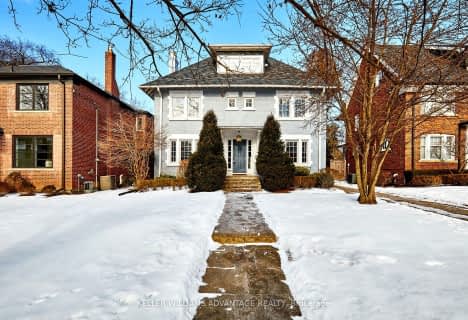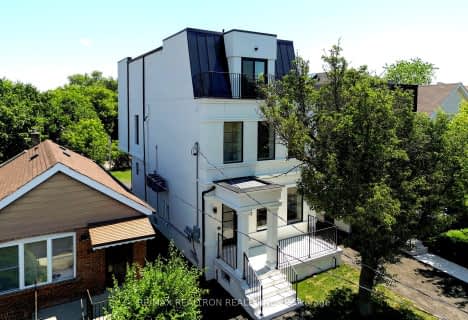Very Walkable
- Most errands can be accomplished on foot.
Excellent Transit
- Most errands can be accomplished by public transportation.
Bikeable
- Some errands can be accomplished on bike.

Baycrest Public School
Elementary: PublicFlemington Public School
Elementary: PublicOur Lady of the Assumption Catholic School
Elementary: CatholicSts Cosmas and Damian Catholic School
Elementary: CatholicGlen Park Public School
Elementary: PublicLedbury Park Elementary and Middle School
Elementary: PublicVaughan Road Academy
Secondary: PublicYorkdale Secondary School
Secondary: PublicJohn Polanyi Collegiate Institute
Secondary: PublicForest Hill Collegiate Institute
Secondary: PublicDante Alighieri Academy
Secondary: CatholicLawrence Park Collegiate Institute
Secondary: Public-
Robes Bar And Lounge
3022 Bathurst Street, Toronto, ON M6B 3B6 0.55km -
Yummy Tummy's Bar & Grill
669 Lawrence Avenue W, Toronto, ON M6A 1B4 0.7km -
Miami Wings Pub House
594 Marlee Avenue, Toronto, ON M6B 3J5 1.07km
-
Tim Hortons
3090 Bathurst Street, North York, ON M6A 2A1 0.53km -
Second Cup
490 Lawrence Avenue W, Toronto, ON M6A 3B7 0.53km -
McDonald's
700 Lawrence Avenue W, Toronto, ON M6A 3B4 0.86km
-
Fit4Less
235-700 Lawrence Ave W, North York, ON M6A 3B4 0.87km -
The Uptown PowerStation
3019 Dufferin Street, Lower Level, Toronto, ON M6B 3T7 1.49km -
Columbus Centre
901 Lawrence Avenue W, North York, ON M6A 1C3 1.69km
-
Shoppers Drug Mart
3110 Bathurst St, North York, ON M6A 2A1 0.57km -
Shoppers Drug Mart
528 Lawrence Avenue W, North York, ON M6A 1A1 0.39km -
IDA Peoples Drug Mart
491 Lawrence Avenue W, North York, ON M5M 1C7 0.65km
-
Slice N Bites
3020 Bathurst Street, Toronto, ON M6B 3B6 0.54km -
Shalom Shanghai
3020 Bathurst Street, North York, ON M6B 3B6 0.54km -
Phat Kaphrao
3016B Bathurst Street, Toronto, ON M6B 3B6 0.55km
-
Lawrence Allen Centre
700 Lawrence Ave W, Toronto, ON M6A 3B4 0.85km -
Lawrence Square
700 Lawrence Ave W, North York, ON M6A 3B4 0.84km -
Yorkdale Shopping Centre
3401 Dufferin Street, Toronto, ON M6A 2T9 1.61km
-
Metro
3090 Bathurst Street, North York, ON M6A 2A1 0.56km -
Tap Kosher Market
3011 Bathurst Street, Toronto, ON M6B 3B5 0.57km -
Fortinos Supermarket
700 Lawrence Ave W, North York, ON M6A 3B4 0.87km
-
LCBO
1838 Avenue Road, Toronto, ON M5M 3Z5 2.06km -
Wine Rack
2447 Yonge Street, Toronto, ON M4P 2H5 3.09km -
LCBO - Yonge Eglinton Centre
2300 Yonge St, Yonge and Eglinton, Toronto, ON M4P 1E4 3.2km
-
A.M.A. Tire & Service Centre
3390 Bathurst Street, Toronto, ON M6A 2B9 1.11km -
Tesla Motors
3401 Dufferin Street, Toronto, ON M6A 1.5km -
Penny Gas Bars
3175 Dufferin Street, North York, ON M6A 2T2 1.5km
-
Cineplex Cinemas Yorkdale
Yorkdale Shopping Centre, 3401 Dufferin Street, Toronto, ON M6A 2T9 1.59km -
Cineplex Cinemas
2300 Yonge Street, Toronto, ON M4P 1E4 3.21km -
Mount Pleasant Cinema
675 Mt Pleasant Rd, Toronto, ON M4S 2N2 4.03km
-
Toronto Public Library
Barbara Frum, 20 Covington Rd, Toronto, ON M6A 0.53km -
Toronto Public Library - Forest Hill Library
700 Eglinton Avenue W, Toronto, ON M5N 1B9 2.08km -
Maria Shchuka Library
1745 Eglinton Avenue W, Toronto, ON M6E 2H6 2.5km
-
Baycrest
3560 Bathurst Street, North York, ON M6A 2E1 1.45km -
MCI Medical Clinics
160 Eglinton Avenue E, Toronto, ON M4P 3B5 3.58km -
Humber River Regional Hospital
2175 Keele Street, York, ON M6M 3Z4 3.73km
-
The Cedarvale Walk
Toronto ON 2.32km -
88 Erskine Dog Park
Toronto ON 3.22km -
Oriole Park
201 Oriole Pky (Chaplin Crescent), Toronto ON M5P 2H4 3.71km
-
TD Bank Financial Group
3140 Dufferin St (at Apex Rd.), Toronto ON M6A 2T1 1.59km -
TD Bank Financial Group
1677 Ave Rd (Lawrence Ave.), North York ON M5M 3Y3 1.91km -
BMO Bank of Montreal
1901 Eglinton Ave W (Dufferin), Toronto ON M6E 2J5 2.75km
- 5 bath
- 5 bed
- 3500 sqft
251 Lytton Boulevard, Toronto, Ontario • M5N 1R7 • Lawrence Park South
- 7 bath
- 5 bed
- 3000 sqft
125 Anthony Road, Toronto, Ontario • M3K 1B7 • Downsview-Roding-CFB
- 6 bath
- 9 bed
905 & 907 Glencairn Avenue, Toronto, Ontario • M6B 2A6 • Yorkdale-Glen Park
- 5 bath
- 6 bed
- 3500 sqft
5 Killarney Road, Toronto, Ontario • M5P 1L7 • Forest Hill South
