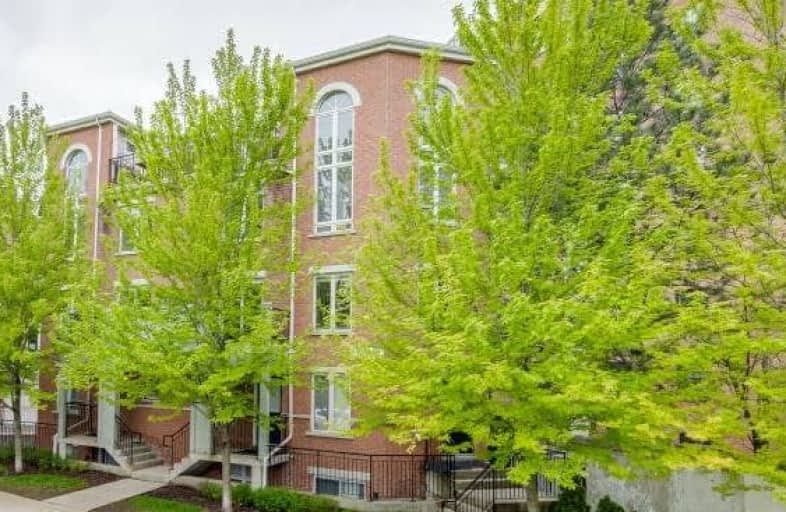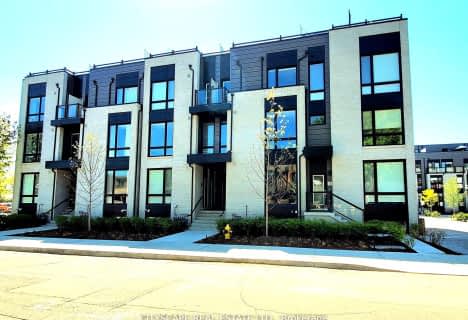
Walker's Paradise
- Daily errands do not require a car.
Excellent Transit
- Most errands can be accomplished by public transportation.
Very Bikeable
- Most errands can be accomplished on bike.

The Grove Community School
Elementary: PublicHoly Family Catholic School
Elementary: CatholicSt Ambrose Catholic School
Elementary: CatholicAlexander Muir/Gladstone Ave Junior and Senior Public School
Elementary: PublicParkdale Junior and Senior Public School
Elementary: PublicQueen Victoria Junior Public School
Elementary: PublicMsgr Fraser College (Southwest)
Secondary: CatholicÉSC Saint-Frère-André
Secondary: CatholicÉcole secondaire Toronto Ouest
Secondary: PublicCentral Toronto Academy
Secondary: PublicParkdale Collegiate Institute
Secondary: PublicSt Mary Catholic Academy Secondary School
Secondary: Catholic-
Gladstone House
1214 Queen Street W, Toronto, ON M6J 1J6 0.15km -
Cold Tea
1186 Queen St W, Toronto, ON M6J 1J6 0.2km -
Motel Bar
1235 Queen Street W, Toronto, ON M6K 1L5 0.23km
-
BOM DIA Café & Bakery
1205 Queen Street W, Unit 3, Toronto, ON M6K 0B9 0.12km -
J's Steak Frites
1198 Queen Street W, Toronto, ON M6J 1J6 0.17km -
Tim Hortons
1167 Queen Street W, Toronto, ON M6J 1J4 0.19km
-
Health Care Mart Pharmacy
1173 Queen Street W, Toronto, ON M6J 1J6 0.18km -
Charles Pharmacy
1204 King Street W, Toronto, ON M6K 1G4 0.26km -
Shoppers Drug Mart
1090 King Street W, Toronto, ON M6K 0C7 0.46km
-
The Muse Box
358 Dufferin Street, Toronto, ON M6K 1Z8 0.11km -
BOM DIA Café & Bakery
1205 Queen Street W, Unit 3, Toronto, ON M6K 0B9 0.12km -
Matt’s Burger Lab
1205 Queen Street W, Toronto, ON M6K 0B9 0.12km
-
Parkdale Village Bia
1313 Queen St W, Toronto, ON M6K 1L8 0.47km -
Liberty Market Building
171 E Liberty Street, Unit 218, Toronto, ON M6K 3P6 0.85km -
Dufferin Mall
900 Dufferin Street, Toronto, ON M6H 4A9 1.63km
-
Metro
1230 Queen Street West, Toronto, ON M6J 0B4 0.15km -
FreshCo
22 Northcote Avenue, Toronto, ON M6J 3K3 0.22km -
Longo’s
1100 King Street W, Toronto, ON M6K 1E6 0.38km
-
LCBO
1357 Queen Street W, Toronto, ON M6K 1M1 0.6km -
LCBO
85 Hanna Avenue, Unit 103, Toronto, ON M6K 3S3 0.59km -
LCBO - Dundas and Dovercourt
1230 Dundas St W, Dundas and Dovercourt, Toronto, ON M6J 1X5 0.97km
-
True Service Plumbing & Drain
180 Brock Avenue, Toronto, ON M6K 2L6 0.87km -
Royal Plumbing Services
614 Dufferin Street, Toronto, ON M6K 2A9 0.93km -
Certified Tire & Auto
1586 Queen Street W, Toronto, ON M6R 1A8 1.11km
-
Theatre Gargantua
55 Sudbury Street, Toronto, ON M6J 3S7 0.46km -
The Royal Cinema
608 College Street, Toronto, ON M6G 1A1 1.86km -
Revue Cinema
400 Roncesvalles Ave, Toronto, ON M6R 2M9 2.19km
-
Toronto Public Library
1303 Queen Street W, Toronto, ON M6K 1L6 0.41km -
College Shaw Branch Public Library
766 College Street, Toronto, ON M6G 1C4 1.65km -
High Park Public Library
228 Roncesvalles Ave, Toronto, ON M6R 2L7 1.77km
-
Toronto Rehabilitation Institute
130 Av Dunn, Toronto, ON M6K 2R6 0.84km -
St Joseph's Health Centre
30 The Queensway, Toronto, ON M6R 1B5 1.82km -
Toronto Western Hospital
399 Bathurst Street, Toronto, ON M5T 2.22km
-
Masaryk Park
220 Cowan Ave, Toronto ON 0.45km -
Paul E. Garfinkel Park
1071 Queen St W (at Dovercourt Rd.), Toronto ON 0.55km -
Joseph Workman Park
90 Shanly St, Toronto ON M6H 1S7 0.81km
-
RBC Royal Bank
2 Gladstone Ave (Queen), Toronto ON M6J 0B2 0.14km -
TD Bank Financial Group
61 Hanna Rd (Liberty Village), Toronto ON M4G 3M8 0.72km -
TD Bank Financial Group
614 Fleet St (at Stadium Rd), Toronto ON M5V 1B3 2.13km
For Rent
More about this building
View 80 Joe Shuster Way, Toronto- 2 bath
- 2 bed
- 900 sqft
09-31 Florence Street, Toronto, Ontario • M6K 1P4 • Little Portugal
- 1 bath
- 2 bed
- 800 sqft
1533-26 Laidlaw Street, Toronto, Ontario • M6K 1X2 • South Parkdale








