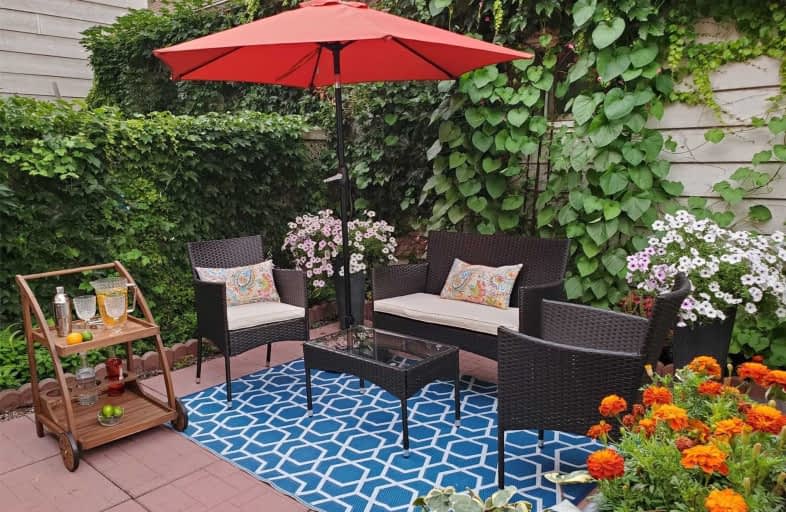Sold on Jul 27, 2021
Note: Property is not currently for sale or for rent.

-
Type: Att/Row/Twnhouse
-
Style: 2-Storey
-
Size: 1100 sqft
-
Lot Size: 16.77 x 68 Feet
-
Age: 100+ years
-
Taxes: $1,967 per year
-
Days on Site: 6 Days
-
Added: Jul 21, 2021 (6 days on market)
-
Updated:
-
Last Checked: 3 months ago
-
MLS®#: W5315107
-
Listed By: Bosley real estate ltd., brokerage
You Could Get A Condo.. Or You Could Snag Your Own Lil Piece Of The Fabulous, Historic Junction - Considered Toronto's Coolest Neighbourhood! One Of The Hottest In The World In Fact. Low Maintenance, Solid Bricks N Mortar Without The (Ever-Increasing) Monthly Maintenance Fees That Come With Condo Living. This Lovely 1900 Row House With It Glowing Home Inspection Report Has Gorgeous Period Details, Lofty, Airy Space & Your Own Private, Backyard Oasis To Chill.
Extras
In The Heart Of The Junction - Steps To Myriad Eclectic Shops, The Best Patios, Gyms, Tasty Restaurants, Bars, Brew Pubs N Live Music Venues. This Chic Abode Comes With A Glowing Home Inspection Report Too. This Is Where You'd Love To Live!
Property Details
Facts for 80 Maria Street, Toronto
Status
Days on Market: 6
Last Status: Sold
Sold Date: Jul 27, 2021
Closed Date: Sep 15, 2021
Expiry Date: Sep 30, 2021
Sold Price: $1,065,000
Unavailable Date: Jul 27, 2021
Input Date: Jul 21, 2021
Prior LSC: Listing with no contract changes
Property
Status: Sale
Property Type: Att/Row/Twnhouse
Style: 2-Storey
Size (sq ft): 1100
Age: 100+
Area: Toronto
Community: Junction Area
Availability Date: 45/60/Tba
Inside
Bedrooms: 3
Bathrooms: 1
Kitchens: 1
Rooms: 7
Den/Family Room: No
Air Conditioning: Central Air
Fireplace: No
Washrooms: 1
Building
Basement: Part Fin
Basement 2: W/O
Heat Type: Forced Air
Heat Source: Gas
Exterior: Brick
Water Supply: Municipal
Special Designation: Unknown
Parking
Driveway: None
Garage Type: None
Fees
Tax Year: 2021
Tax Legal Description: Pt Lt 43 Pl 833 West Toronto Junction As In Ca5367
Taxes: $1,967
Highlights
Feature: Arts Centre
Feature: Fenced Yard
Feature: Park
Feature: Public Transit
Feature: School
Feature: Wooded/Treed
Land
Cross Street: Dundas/Keele
Municipality District: Toronto W02
Fronting On: North
Parcel Number: 105180406
Pool: None
Sewer: Sewers
Lot Depth: 68 Feet
Lot Frontage: 16.77 Feet
Lot Irregularities: Irregular
Additional Media
- Virtual Tour: https://www.ppvt.ca/80maria
Rooms
Room details for 80 Maria Street, Toronto
| Type | Dimensions | Description |
|---|---|---|
| Living Main | 3.10 x 3.30 | Hardwood Floor, Led Lighting, O/Looks Garden |
| Dining Main | 2.64 x 3.63 | Hardwood Floor, Plaster Ceiling, Pass Through |
| Kitchen Main | 3.07 x 3.56 | Hardwood Floor, Renovated, Stainless Steel Coun |
| Mudroom Main | 1.96 x 2.18 | Hardwood Floor, B/I Shelves, W/O To Patio |
| Master 2nd | 2.97 x 4.42 | Hardwood Floor, B/I Closet, Bay Window |
| Bathroom 2nd | 1.44 x 1.91 | Ceramic Floor, Pedestal Sink, 4 Pc Bath |
| 2nd Br 2nd | 2.74 x 3.76 | Hardwood Floor, Renovated, Overlook Patio |
| 3rd Br 2nd | 2.16 x 3.07 | Hardwood Floor, Led Lighting, O/Looks Backyard |
| Den Lower | 2.72 x 3.23 | Broadloom, Double Closet, W/O To Yard |
| Laundry Lower | 4.06 x 7.49 | Concrete Floor, W/O To Garden, Combined W/Workshop |
| Foyer Main | 1.17 x 4.16 | Hardwood Floor, Oak Banister, W/O To Porch |
| XXXXXXXX | XXX XX, XXXX |
XXXX XXX XXXX |
$X,XXX,XXX |
| XXX XX, XXXX |
XXXXXX XXX XXXX |
$XXX,XXX |
| XXXXXXXX XXXX | XXX XX, XXXX | $1,065,000 XXX XXXX |
| XXXXXXXX XXXXXX | XXX XX, XXXX | $899,000 XXX XXXX |

High Park Alternative School Junior
Elementary: PublicHarwood Public School
Elementary: PublicKing George Junior Public School
Elementary: PublicAnnette Street Junior and Senior Public School
Elementary: PublicSt Cecilia Catholic School
Elementary: CatholicRunnymede Junior and Senior Public School
Elementary: PublicThe Student School
Secondary: PublicUrsula Franklin Academy
Secondary: PublicRunnymede Collegiate Institute
Secondary: PublicBlessed Archbishop Romero Catholic Secondary School
Secondary: CatholicWestern Technical & Commercial School
Secondary: PublicHumberside Collegiate Institute
Secondary: Public

