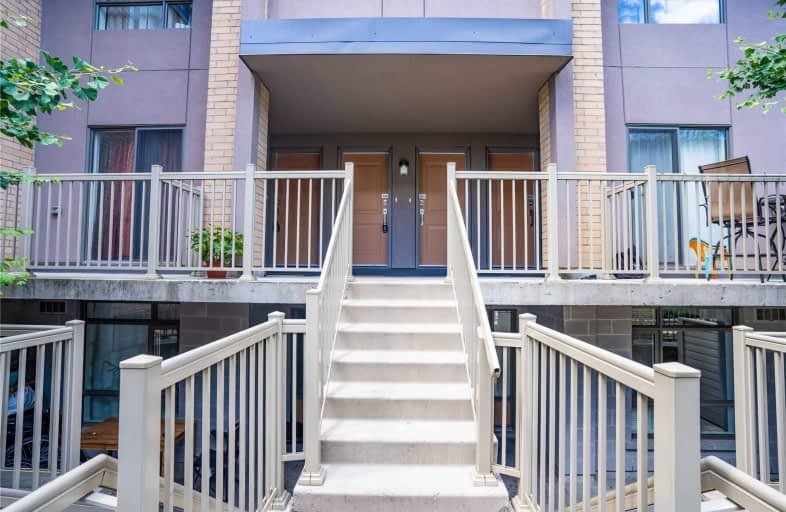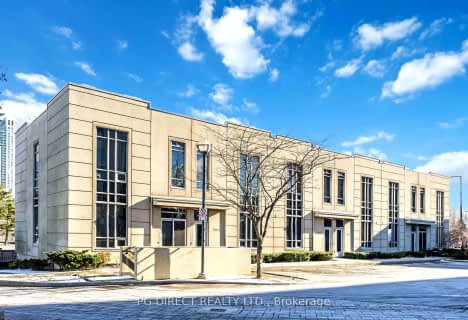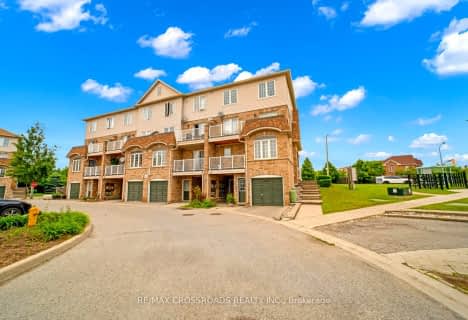Somewhat Walkable
- Some errands can be accomplished on foot.
Good Transit
- Some errands can be accomplished by public transportation.
Somewhat Bikeable
- Most errands require a car.

St Elizabeth Seton Catholic School
Elementary: CatholicBurrows Hall Junior Public School
Elementary: PublicDr Marion Hilliard Senior Public School
Elementary: PublicSt Barnabas Catholic School
Elementary: CatholicMalvern Junior Public School
Elementary: PublicWhite Haven Junior Public School
Elementary: PublicAlternative Scarborough Education 1
Secondary: PublicSt Mother Teresa Catholic Academy Secondary School
Secondary: CatholicWoburn Collegiate Institute
Secondary: PublicCedarbrae Collegiate Institute
Secondary: PublicLester B Pearson Collegiate Institute
Secondary: PublicSt John Paul II Catholic Secondary School
Secondary: Catholic-
Stag's Head
20 Milner Business Court, Scarborough, ON M1B 2C6 0.62km -
The Keg Steakhouse + Bar
60 Estate Drive, Scarborough, ON M1H 2Z1 1.18km -
Twilight Family Restaurant & Bar
12-55 Nugget Avenue, Scarborough, ON M1S 3L1 1.87km
-
M1 Cafe
10 Milner Business Court, Toronto, ON M1B 3C6 0.51km -
Tim Hortons
438 Nugget Ave, Scarborough, ON M1S 4A4 0.77km -
Tim Hortons
4820 Sheppard Ave E, Scarborough, ON M1S 5M8 1.07km
-
Shoppers Drug Mart
1780 Markham Road, Unit A, Toronto, ON M1B 2W2 0.31km -
Lapsley Pharmasave
27 Lapsley Road, Scarborough, ON M1B 1K1 0.81km -
Specialty Rx Pharmacy
2060 Ellesmere Road, Scarborough, ON M1H 3G1 1.9km
-
Momos & More
616- 28 Rosebank Drive, Toronto, ON M1B 5Z1 0.16km -
Tim Hortons
700 Markham St, Toronto, ON M6G 2M3 0.14km -
Pizza Pizza
104 Markham Road, Toronto, ON M1B 2W1 6.22km
-
Malvern Town Center
31 Tapscott Road, Scarborough, ON M1B 4Y7 1.84km -
Scarborough Town Centre
300 Borough Drive, Scarborough, ON M1P 4P5 2.55km -
Oriental Centre
4430 Sheppard Avenue E, Scarborough, ON M1S 5J3 2.62km
-
Food Basics
5085 Sheppard Avenue E, Scarborough, ON M1S 4N8 0.37km -
Barrio Fiesta
19 Lapsley Road, Scarborough, ON M1B 1K1 0.83km -
Moin Halal Meat & Grocery HMA
22-4820 Sheppard Avenue E, Toronto, ON M1S 5M9 1.08km
-
LCBO
748-420 Progress Avenue, Toronto, ON M1P 5J1 2.88km -
LCBO
1571 Sandhurst Circle, Toronto, ON M1V 1V2 3.2km -
Beer Store
3561 Lawrence Avenue E, Scarborough, ON M1H 1B2 3.87km
-
Esso
1641 Markham Road, Toronto, ON M1B 2W1 0.15km -
Q's HVAC
10 Milner Business Court, Unit 300, Toronto, ON M1B 3C6 0.5km -
Petro-Canada
900 Progress Ave, Toronto, ON M1H 2Z9 1.26km
-
Cineplex Cinemas Scarborough
300 Borough Drive, Scarborough Town Centre, Scarborough, ON M1P 4P5 2.5km -
Cineplex Odeon Corporation
785 Milner Avenue, Scarborough, ON M1B 3C3 2.67km -
Cineplex Odeon
785 Milner Avenue, Toronto, ON M1B 3C3 2.67km
-
Toronto Public Library - Burrows Hall
1081 Progress Avenue, Scarborough, ON M1B 5Z6 0.19km -
Malvern Public Library
30 Sewells Road, Toronto, ON M1B 3G5 2.34km -
Toronto Public Library - Scarborough Civic Centre Branch
156 Borough Drive, Toronto, ON M1P 2.85km
-
Rouge Valley Health System - Rouge Valley Centenary
2867 Ellesmere Road, Scarborough, ON M1E 4B9 2.9km -
Scarborough Health Network
3050 Lawrence Avenue E, Scarborough, ON M1P 2T7 4.24km -
Scarborough General Hospital Medical Mall
3030 Av Lawrence E, Scarborough, ON M1P 2T7 4.19km
-
White Heaven Park
105 Invergordon Ave, Toronto ON M1S 2Z1 1.37km -
Havendale Park
Havendale, Scarborough ON 3.88km -
Thomson Memorial Park
1005 Brimley Rd, Scarborough ON M1P 3E8 4.2km
-
TD Bank Financial Group
1571 Sandhurst Cir (at McCowan Rd.), Scarborough ON M1V 1V2 3.2km -
TD Bank Financial Group
4515 Kingston Rd (at Morningside Ave.), Scarborough ON M1E 2P1 4.73km -
Scotiabank
6019 Steeles Ave E, Toronto ON M1V 5P7 4.93km
More about this building
View 80 Orchid Place Drive, Toronto













