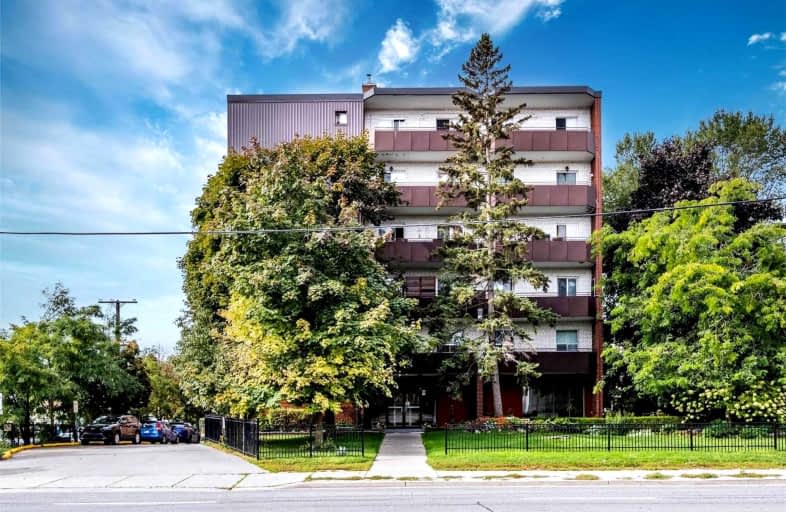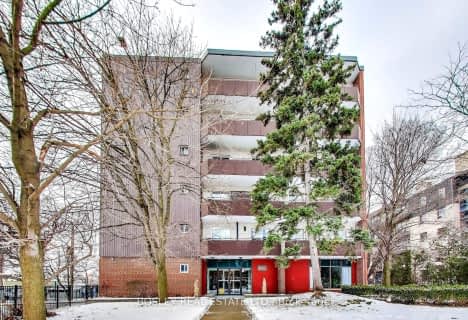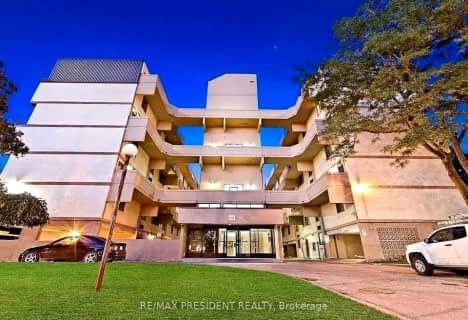Very Walkable
- Most errands can be accomplished on foot.
Rider's Paradise
- Daily errands do not require a car.
Bikeable
- Some errands can be accomplished on bike.

Ionview Public School
Elementary: PublicHunter's Glen Junior Public School
Elementary: PublicLord Roberts Junior Public School
Elementary: PublicSt Albert Catholic School
Elementary: CatholicCorvette Junior Public School
Elementary: PublicSt Maria Goretti Catholic School
Elementary: CatholicCaring and Safe Schools LC3
Secondary: PublicSouth East Year Round Alternative Centre
Secondary: PublicScarborough Centre for Alternative Studi
Secondary: PublicWinston Churchill Collegiate Institute
Secondary: PublicDavid and Mary Thomson Collegiate Institute
Secondary: PublicJean Vanier Catholic Secondary School
Secondary: Catholic-
Barans Turkish Cuisine & Bar
2043 Eglinton Avenue E, Toronto, ON M1L 2M9 1.06km -
Kelseys Original Roadhouse
1972 Eglinton Avenue E, Scarborough, ON M1L 2M6 1.37km -
The Corner Bank
925 Warden Avenue, Toronto, ON M1L 4C5 1.58km
-
C4 Centre
2644A Eglinton Avenue E, Toronto, ON M1K 2S3 1.45km -
McDonald's
1966 Eglinton Ave E, Toronto, ON M1L 2M6 1.47km -
McDonald's
2 Greystone Walk Drive, Toronto, ON M1K 5J2 1.57km
-
Shoppers Drug Mart
2428 Eglinton Avenue East, Scarborough, ON M1K 2E2 0.09km -
Eastside Pharmacy
2681 Eglinton Avenue E, Toronto, ON M1K 2S2 1.53km -
Rexall
2682 Eglinton Avenue E, Scarborough, ON M1K 2S3 1.62km
-
Badshah Grill
790 Kennedy Road, Scarborough, ON M1K 2E2 0.04km -
Caribbean Splash
2414 Av Eglinton E, Scarborough, ON M1K 2P3 0.1km -
Subwing
2420 Av Eglinton E, Scarborough, ON M1K 2P3 0.13km
-
Eglinton Corners
50 Ashtonbee Road, Unit 2, Toronto, ON M1L 4R5 1.69km -
SmartCentres - Scarborough
1900 Eglinton Avenue E, Scarborough, ON M1L 2L9 2.11km -
Golden Mile Shopping Centre
1880 Eglinton Avenue E, Scarborough, ON M1L 2L1 2.61km
-
Rob's No Frills
2430 Eglinton Avenue E, Toronto, ON M1K 2P7 0.19km -
Giant Tiger
682 Kennedy Road, Scarborough, ON M1K 2B5 0.67km -
Eraa Supermarket
2607 Eglinton Avenue E, Scarborough, ON M1K 2S2 1.31km
-
LCBO
1900 Eglinton Avenue E, Eglinton & Warden Smart Centre, Toronto, ON M1L 2L9 1.93km -
Magnotta Winery
1760 Midland Avenue, Scarborough, ON M1P 3C2 2.93km -
Beer Store
3561 Lawrence Avenue E, Scarborough, ON M1H 1B2 4.39km
-
Exallan Heating & Air Conditioning
57 Moorecroft Cresent, Toronto, ON M1K 3T9 0.58km -
Kingscross Hyundai
1957 Eglinton Avenue E, Scarborough, ON M1L 2M3 1.44km -
Scarborough Nissan
1941 Eglinton Avenue E, Scarborough, ON M1L 2M3 1.51km
-
Cineplex Odeon Eglinton Town Centre Cinemas
22 Lebovic Avenue, Toronto, ON M1L 4V9 2.06km -
Cineplex Cinemas Scarborough
300 Borough Drive, Scarborough Town Centre, Scarborough, ON M1P 4P5 4.81km -
Cineplex VIP Cinemas
12 Marie Labatte Road, unit B7, Toronto, ON M3C 0H9 6.22km
-
Kennedy Eglinton Library
2380 Eglinton Avenue E, Toronto, ON M1K 2P3 0.17km -
Toronto Public Library - McGregor Park
2219 Lawrence Avenue E, Toronto, ON M1P 2P5 1.9km -
Toronto Public Library - Eglinton Square
Eglinton Square Shopping Centre, 1 Eglinton Square, Unit 126, Toronto, ON M1L 2K1 2.81km
-
Providence Healthcare
3276 Saint Clair Avenue E, Toronto, ON M1L 1W1 2.73km -
Scarborough General Hospital Medical Mall
3030 Av Lawrence E, Scarborough, ON M1P 2T7 3.05km -
Scarborough Health Network
3050 Lawrence Avenue E, Scarborough, ON M1P 2T7 3.09km
-
Wigmore Park
Elvaston Dr, Toronto ON 3.38km -
Bluffers Park
7 Brimley Rd S, Toronto ON M1M 3W3 4.22km -
Broadlands Park
16 Castlegrove Blvd, Toronto ON M3A 1K9 4.54km
-
TD Bank Financial Group
2428 Eglinton Ave E (Kennedy Rd.), Scarborough ON M1K 2P7 0.09km -
TD Bank Financial Group
2020 Eglinton Ave E, Scarborough ON M1L 2M6 1.21km -
Scotiabank
2154 Lawrence Ave E (Birchmount & Lawrence), Toronto ON M1R 3A8 2.09km
More about this building
View 800 Kennedy Road, Toronto




