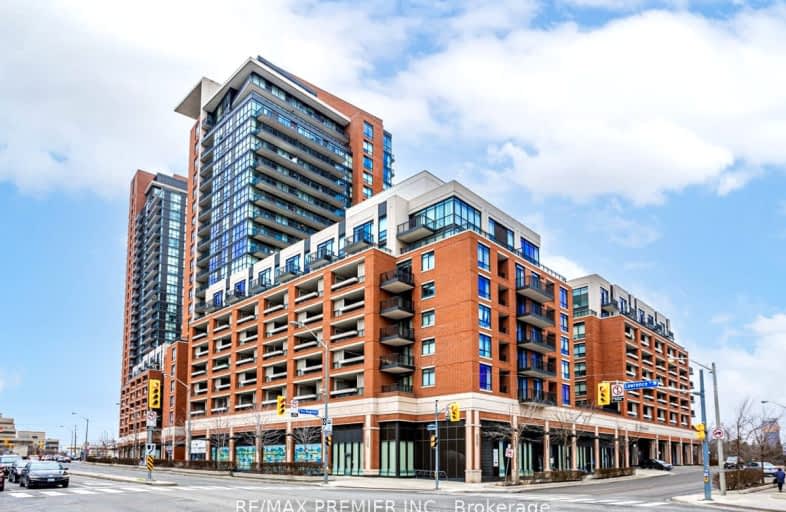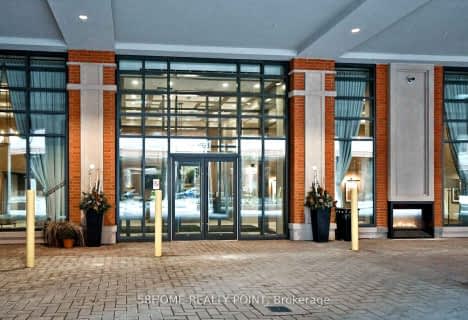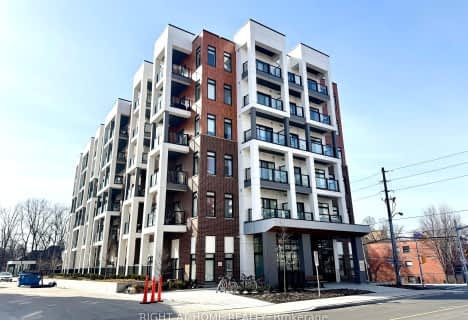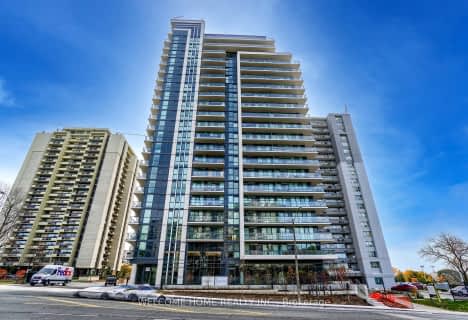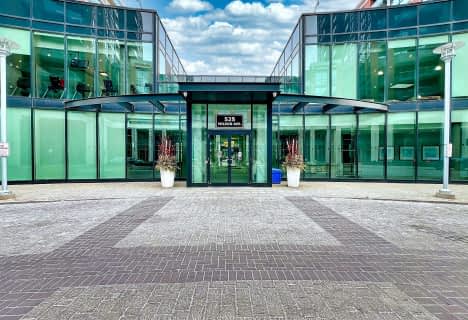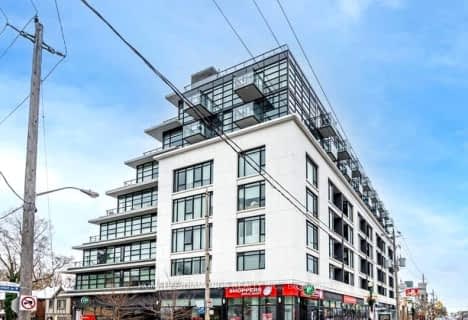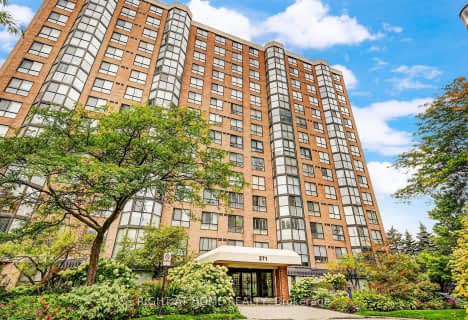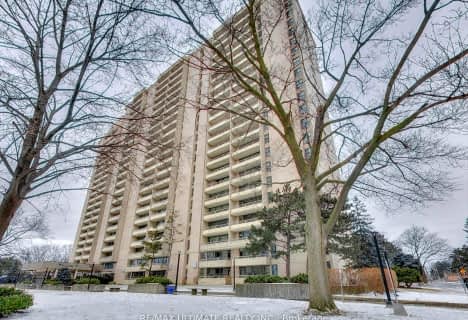Car-Dependent
- Most errands require a car.
Excellent Transit
- Most errands can be accomplished by public transportation.
Bikeable
- Some errands can be accomplished on bike.

Lawrence Heights Middle School
Elementary: PublicFlemington Public School
Elementary: PublicSt Charles Catholic School
Elementary: CatholicJoyce Public School
Elementary: PublicSts Cosmas and Damian Catholic School
Elementary: CatholicRegina Mundi Catholic School
Elementary: CatholicVaughan Road Academy
Secondary: PublicYorkdale Secondary School
Secondary: PublicDownsview Secondary School
Secondary: PublicMadonna Catholic Secondary School
Secondary: CatholicJohn Polanyi Collegiate Institute
Secondary: PublicDante Alighieri Academy
Secondary: Catholic-
Lady York Foods
2939 Dufferin Street, North York 0.56km -
Marche Istanbul
3220 Dufferin Street #10a, North York 0.64km -
Zito's Marketplace
210 Marlee Avenue, North York 1.35km
-
Wine Rack
700 Lawrence Avenue West, North York 0.48km -
LCBO
Plaza, 1339 Lawrence Avenue West, North York 1.85km -
LCBO
502 Lawrence Avenue West, North York 1.9km
-
Harvey's
3120 Dufferin Street, North York 0.2km -
Freshii
3070 Dufferin Street, North York 0.23km -
Subway
3119 Dufferin Street, Toronto 0.26km
-
Caffe Olya
3091 Dufferin Street, Toronto 0.17km -
Caffè Cinquecento by Chef Luciano
901 Lawrence Avenue West, North York 0.34km -
Tim Hortons
3140 Dufferin Street, North York 0.41km
-
TD Canada Trust Branch and ATM
3140 Dufferin Street, Toronto 0.35km -
BMO Bank of Montreal
700 Lawrence Avenue West, Toronto 0.5km -
CIBC Branch with ATM
2866 Dufferin Street, North York 0.82km
-
Shell
3070 Dufferin Street, North York 0.2km -
Petro-Canada
695 Lawrence Avenue West, North York 0.51km -
Petro-Canada
2863 Dufferin Street, North York 0.82km
-
F45 Functional Training Toronto Yorkdale
3101 Dufferin Street, Toronto 0.18km -
The Uptown POWERSTATION
3019 Dufferin Street, lower level, Toronto 0.22km -
Columbus Centre
901 Lawrence Avenue West, North York 0.33km
-
Dane Parkette
90 Via Bagnato, North York 0.13km -
Dane Parkette
North York 0.14km -
Conlands Parkette
7 Conland Avenue, Toronto 0.31km
-
Cham Shan Temple Buddhist Gallery
1224 Lawrence Avenue West, North York 1.34km -
Toronto Public Library - Barbara Frum Branch
20 Covington Road, North York 1.82km -
Toronto Public Library - Maria A. Shchuka Branch
1745 Eglinton Avenue West, York 2.1km
-
Abortion Care Clinic
960 Lawrence Avenue West, Toronto 0.36km -
Gastroenterology Group
3200 Dufferin Street, North York 0.55km -
Toronto Minor Surgery Center - TMSC
2920 Dufferin Street Suite 202, North York 0.67km
-
Shoppers Drug Mart
770 Lawrence Avenue West, Toronto 0.09km -
John and Jack Pharmacy
787 Lawrence Avenue West, North York 0.11km -
Columbus Pharmacy
960 Lawrence Avenue West, North York 0.36km
-
wifi markham 2244547 -instabridge
3010 Dufferin Street, North York 0.34km -
Board Walk Shoes
Lawrence Square Shopping Centre, 700 Lawrence Avenue West, North York 0.53km -
Depósito dufferin
3200 Samor Road, North York 0.53km
-
Cineplex Cinemas Yorkdale
Yorkdale Shopping Centre, 3401 Dufferin Street c/o Yorkdale Shopping Centre, Toronto 1.4km
-
MermaidsFind
705 - A Lawrence Avenue West, North York 0.46km -
Playtime Bowl & Entertainment
33 Samor Road, North York 0.52km -
Red Lobster
3200 Dufferin Street, Toronto 0.55km
For Sale
For Rent
More about this building
View 800 Lawrence Avenue West, Toronto- 1 bath
- 1 bed
- 500 sqft
311-120 Canon Jackson Drive, Toronto, Ontario • M6M 0B8 • Beechborough-Greenbrook
- 2 bath
- 2 bed
- 700 sqft
202-50 George Butchart Drive, Toronto, Ontario • M3K 0C9 • Downsview-Roding-CFB
- 2 bath
- 2 bed
- 600 sqft
303-120 Varna Drive, Toronto, Ontario • M6A 2M1 • Englemount-Lawrence
- — bath
- — bed
- — sqft
311-3091 Dufferin Street, Toronto, Ontario • N8A 4M6 • Yorkdale-Glen Park
- 1 bath
- 1 bed
- 500 sqft
214-165 Canon Jackson Drive, Toronto, Ontario • M6M 0C4 • Beechborough-Greenbrook
- 1 bath
- 1 bed
- 500 sqft
1401-1461 Lawrence Avenue West, Toronto, Ontario • M6L 1B3 • Brookhaven-Amesbury
- 1 bath
- 1 bed
- 600 sqft
507-170 Chiltern Hill Road, Toronto, Ontario • M6C 0A9 • Humewood-Cedarvale
- 2 bath
- 2 bed
- 1200 sqft
305-271 Ridley Boulevard, Toronto, Ontario • M5M 4N1 • Bedford Park-Nortown
- 2 bath
- 2 bed
- 1000 sqft
2217-360 Ridelle Avenue, Toronto, Ontario • M6B 1K1 • Briar Hill-Belgravia
- 2 bath
- 3 bed
- 800 sqft
606-2433 Dufferin Street, Toronto, Ontario • M6E 3T3 • Briar Hill-Belgravia
