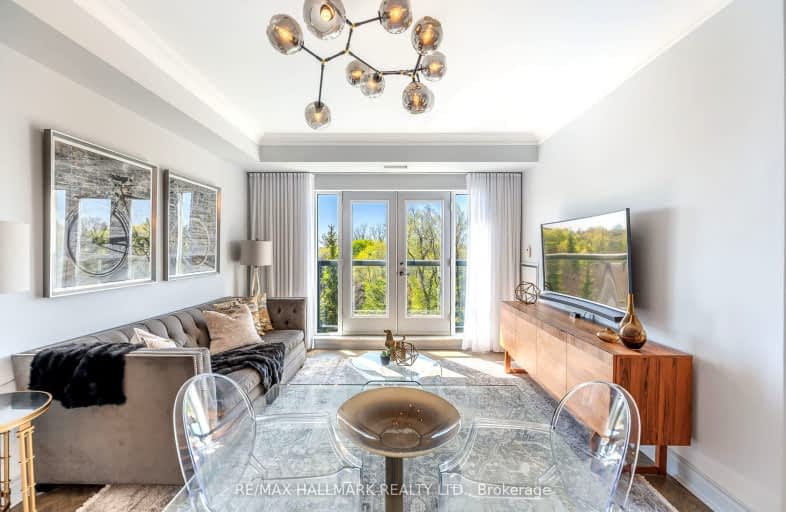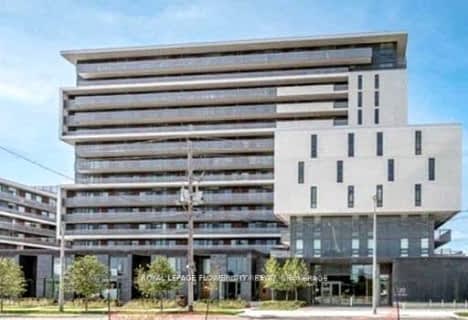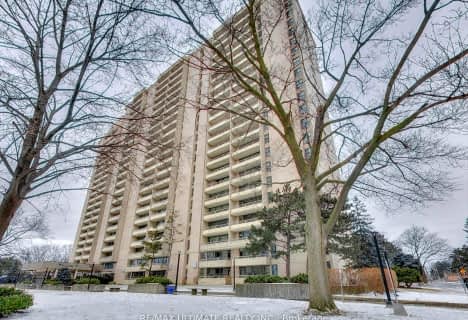Car-Dependent
- Most errands require a car.
Good Transit
- Some errands can be accomplished by public transportation.
Very Bikeable
- Most errands can be accomplished on bike.

North Preparatory Junior Public School
Elementary: PublicOriole Park Junior Public School
Elementary: PublicCedarvale Community School
Elementary: PublicWest Preparatory Junior Public School
Elementary: PublicForest Hill Junior and Senior Public School
Elementary: PublicAllenby Junior Public School
Elementary: PublicMsgr Fraser College (Midtown Campus)
Secondary: CatholicVaughan Road Academy
Secondary: PublicForest Hill Collegiate Institute
Secondary: PublicMarshall McLuhan Catholic Secondary School
Secondary: CatholicNorth Toronto Collegiate Institute
Secondary: PublicLawrence Park Collegiate Institute
Secondary: Public-
Fresh Harvest
546 Eglinton Avenue West, Toronto 0.37km -
Nortown Foods
892 Eglinton Avenue West, Toronto 0.66km -
M&M Food Market
171 East Liberty Street Unit 108, Toronto 1.18km
-
LCBO
333 Eglinton Avenue West, Toronto 0.82km -
Grafstein Wines
2803 Bathurst Street, North York 1.41km -
LCBO
420 Spadina Road, Toronto 1.55km
-
Bamiynam Bar and Grill
666 Eglinton Avenue West, Toronto 0.08km -
Luke’s
97 Old Forest Hill Road, Toronto 0.23km -
Larry Grossman Forest Hill Memorial Arena
340 Chaplin Crescent, Toronto 0.23km
-
Hotel Gelato
532 Eglinton Avenue West, Toronto 0.42km -
The Mad Bean Coffee House
519 Eglinton Avenue West, Toronto 0.46km -
Lawyers and Lattes Legal Cafe
511 Eglinton Avenue West, Toronto 0.47km
-
TD Canada Trust Branch and ATM
846 Eglinton Avenue West, Toronto 0.55km -
TD Canada Trust Branch and ATM
472 Eglinton Avenue West, Toronto 0.57km -
RBC Royal Bank
880 Eglinton Avenue West, Toronto 0.62km
-
Petro-Canada
1021 Avenue Road, Toronto 0.95km -
Circle K
866 Avenue Road, Toronto 1.09km -
Esso
866 Avenue Road, Toronto 1.1km
-
Yoga Goddess Fertility Yoga
106-45 Gardiner Road, Toronto 0.03km -
ReForm Pilates
565 Eglinton Avenue West, Toronto 0.36km -
Russell Hill Chiropractic & Natural Health
565 Eglinton Avenue West, Toronto 0.36km
-
Chaplin Parkette
Old Toronto 0.15km -
Memorial Park - North York
340 Chaplin Crescent, Toronto 0.26km -
Robert Bateman Parkette
281 Chaplin Crescent, Toronto 0.34km
-
Toronto Public Library - Forest Hill Branch
700 Eglinton Avenue West, Toronto 0.13km -
Toronto Public Library - Northern District Branch
40 Orchard View Boulevard, Toronto 1.71km -
Caffeine Library
372 Atlas Avenue, York 1.72km
-
Self-Directed Learning Place
121 Old Forest Hill Road, Toronto 0.31km -
Second Radiology
563 Eglinton Avenue West, Toronto 0.37km -
Watson Medical, Virtual Walk in Clinic
561 Eglinton Avenue West, Toronto 0.37km
-
Shoppers Drug Mart
550 Eglinton Avenue West, Toronto 0.35km -
Specialty Rx Pharmacy (Compounding Pharmacy)
801 Eglinton Avenue West, Toronto 0.44km -
Pharmasave Forest Hill Pharmacy
102 - 491 Eglinton Avenue West, Toronto 0.54km
-
Josephson Opticians
466 Eglinton Avenue West, Toronto 0.59km -
The Upper Village
1166 Eglinton Avenue West, Toronto 1.16km -
Yonge Eglinton Centre
2300 Yonge Street, Toronto 1.69km
-
Cineplex Cinemas Yonge-Eglinton and VIP
2300 Yonge Street, Toronto 1.74km -
Vennersys Cinema Solutions
1920 Yonge Street #200, Toronto 1.83km
-
The Abbot on Eglinton
508 Eglinton Avenue West, Toronto 0.49km -
Thirsty Fox Pub
1028 Eglinton Avenue West, Toronto 0.9km -
The Queen’s Legs Local Pub
286 Eglinton Avenue West, Toronto 0.98km
More about this building
View 800 Spadina Road, Toronto- 1 bath
- 2 bed
- 600 sqft
1301-120 Varna Drive, Toronto, Ontario • M6A 0B3 • Englemount-Lawrence
- 2 bath
- 2 bed
- 600 sqft
303-120 Varna Drive, Toronto, Ontario • M6A 2M1 • Englemount-Lawrence
- 2 bath
- 2 bed
- 600 sqft
829-8 Hillsdale Avenue, Toronto, Ontario • M4S 1T5 • Mount Pleasant West
- 2 bath
- 2 bed
- 800 sqft
2610-30 Roehampton Avenue, Toronto, Ontario • M4P 1R2 • Mount Pleasant West
- 2 bath
- 2 bed
- 700 sqft
1104-185 Alberta Avenue, Toronto, Ontario • M6C 0A5 • Oakwood Village
- 2 bath
- 2 bed
- 700 sqft
2311-8 Eglinton Avenue East, Toronto, Ontario • M4P 0C1 • Mount Pleasant West
- 2 bath
- 2 bed
- 700 sqft
710-25 Holly Street, Toronto, Ontario • M4S 0E3 • Mount Pleasant East
- 2 bath
- 2 bed
- 600 sqft
2407-33 Helendale Avenue, Toronto, Ontario • M4R 1C5 • Yonge-Eglinton
- 2 bath
- 2 bed
- 1000 sqft
1902-43 Eglinton Avenue East, Toronto, Ontario • M4P 1A2 • Mount Pleasant West
- 2 bath
- 2 bed
- 1000 sqft
2217-360 Ridelle Avenue, Toronto, Ontario • M6B 1K1 • Briar Hill-Belgravia
- 2 bath
- 3 bed
- 800 sqft
606-2433 Dufferin Street, Toronto, Ontario • M6E 3T3 • Briar Hill-Belgravia














