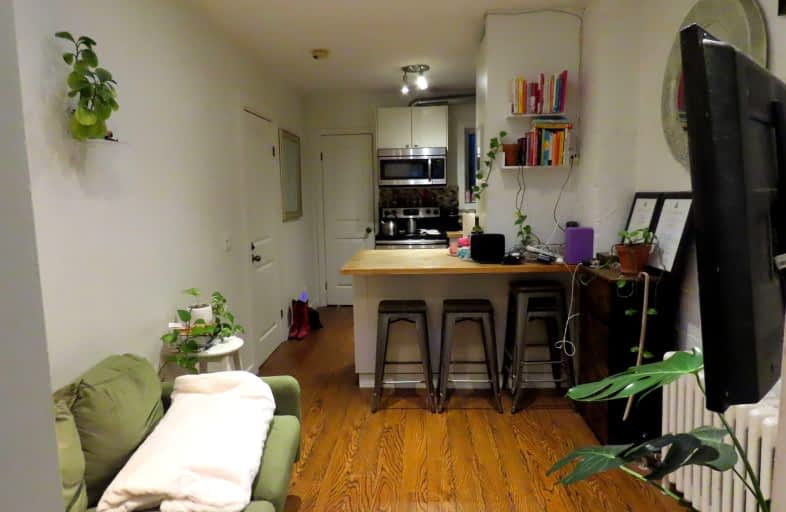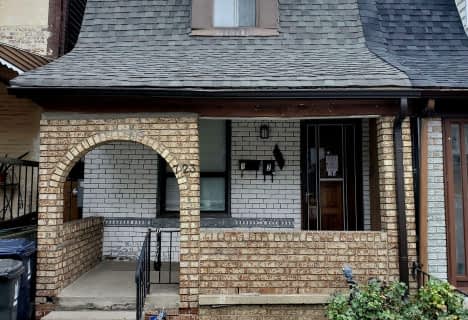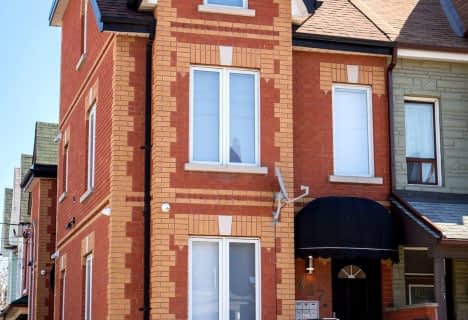Walker's Paradise
- Daily errands do not require a car.
Rider's Paradise
- Daily errands do not require a car.
Very Bikeable
- Most errands can be accomplished on bike.

Downtown Vocal Music Academy of Toronto
Elementary: PublicKensington Community School School Junior
Elementary: PublicCharles G Fraser Junior Public School
Elementary: PublicRyerson Community School Junior Senior
Elementary: PublicÉcole élémentaire Pierre-Elliott-Trudeau
Elementary: PublicKing Edward Junior and Senior Public School
Elementary: PublicMsgr Fraser College (Southwest)
Secondary: CatholicOasis Alternative
Secondary: PublicSubway Academy II
Secondary: PublicLoretto College School
Secondary: CatholicHarbord Collegiate Institute
Secondary: PublicCentral Technical School
Secondary: Public-
Trinity Bellwoods Park
1053 Dundas St W (at Gore Vale Ave.), Toronto ON M5H 2N2 0.74km -
Trinity Bellwoods playground
133 Crawford St, Toronto ON 0.7km -
Trinity Bellwoods Farmers' Market
Dundas & Shaw, Toronto ON M6J 1X1 0.74km
-
TD Bank Financial Group
1033 Queen St W, Toronto ON M6J 0A6 1.23km -
Scotiabank
222 Queen St W (at McCaul St.), Toronto ON M5V 1Z3 1.56km -
Scotiabank
334 Bloor St W (at Spadina Rd.), Toronto ON M5S 1W9 1.72km
- 1 bath
- 1 bed
327 Concord Avenue, Toronto, Ontario • M6H 2P7 • Dovercourt-Wallace Emerson-Junction














