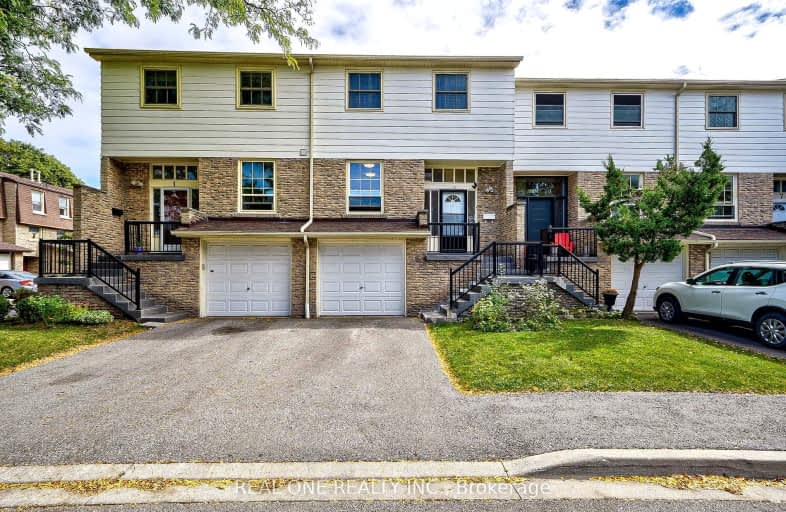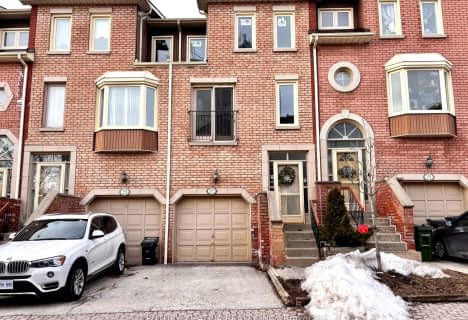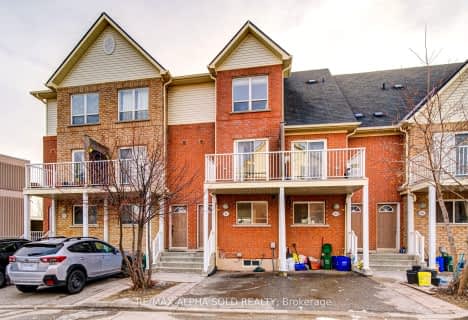Car-Dependent
- Most errands require a car.
Good Transit
- Some errands can be accomplished by public transportation.
Bikeable
- Some errands can be accomplished on bike.

St Sylvester Catholic School
Elementary: CatholicBrookmill Boulevard Junior Public School
Elementary: PublicSt Aidan Catholic School
Elementary: CatholicSilver Springs Public School
Elementary: PublicDavid Lewis Public School
Elementary: PublicBeverly Glen Junior Public School
Elementary: PublicMsgr Fraser College (Midland North)
Secondary: CatholicL'Amoreaux Collegiate Institute
Secondary: PublicStephen Leacock Collegiate Institute
Secondary: PublicDr Norman Bethune Collegiate Institute
Secondary: PublicSir John A Macdonald Collegiate Institute
Secondary: PublicMary Ward Catholic Secondary School
Secondary: Catholic-
DY Bar
2901 Kennedy Road, Unit 1B, Scarborough, ON M1V 1S8 1.24km -
The County General
3550 Victoria Park Avenue, Unit 100, North York, ON M2H 2N5 2.03km -
Steak Supreme
4033 Gordon Baker Road, Toronto, ON M1W 2P3 2.26km
-
Tim Horton's
3030 Birchmount Road, Toronto, ON M1W 3W3 0.29km -
Coffee Here
3430 Finch Avenue E, Unit 1B, Scarborough, ON M1W 2R5 0.55km -
Tim Hortons
2900 Warden Avenue, Unit 149, Toronto, ON M1W 2S8 0.53km
-
Care Plus Drug Mart
2950 Birchmount Road, Scarborough, ON M1W 3G5 0.55km -
Shoppers Drug Mart
2900 Warden Ave, Scarborough, ON M1W 2S8 0.53km -
Pharma Plus
4040 Finch Avenue E, Scarborough, ON M1S 4V5 1.52km
-
Pizza 21
2950 Birchmount Road, Unit 1&2, Scarborough, ON M1W 3G5 0.56km -
T Jerk
2950 Birchmount Road, Scarborough, ON M1W 3G5 0.55km -
Jade Bbq House
2950 Birchmount Road, Scarborough, ON M1W 3G5 0.55km
-
Bridlewood Mall Management
2900 Warden Avenue, Unit 308, Scarborough, ON M1W 2S8 0.61km -
China City
2150 McNicoll Avenue, Scarborough, ON M1V 0E3 1.89km -
Scarborough Village Mall
3280-3300 Midland Avenue, Toronto, ON M1V 4A1 1.95km
-
Yours Food Mart
2900 Warden Avenue, Unit 201, Scarborough, ON M1W 2S8 0.61km -
Metro
2900 Warden Avenue, Scarborough, ON M1W 2S8 0.53km -
Zain's Grocery
11 Ivy Bush Avenue, Scarborough, ON M1V 2W7 0.95km
-
LCBO
2946 Finch Avenue E, Scarborough, ON M1W 2T4 1.62km -
LCBO
1571 Sandhurst Circle, Toronto, ON M1V 1V2 3.48km -
LCBO
21 William Kitchen Rd, Scarborough, ON M1P 5B7 4.06km
-
Petro Canada
2800 Kennedy Road, Toronto, ON M1T 3J2 1.28km -
Esso
4000 Finch Avenue E, Scarborough, ON M1S 3T6 1.32km -
Petro-Canada
2900 Finch Avenue E, Toronto, ON M1W 2R8 1.75km
-
Woodside Square Cinemas
1571 Sandhurst Circle, Scarborough, ON M1V 5K2 3.44km -
Cineplex Cinemas Fairview Mall
1800 Sheppard Avenue E, Unit Y007, North York, ON M2J 5A7 3.61km -
Cineplex Cinemas Markham and VIP
179 Enterprise Boulevard, Suite 169, Markham, ON L6G 0E7 5.28km
-
Toronto Public Library Bridlewood Branch
2900 Warden Ave, Toronto, ON M1W 0.53km -
Steeles
375 Bamburgh Cir, C107, Toronto, ON M1W 3Y1 1.7km -
Agincourt District Library
155 Bonis Avenue, Toronto, ON M1T 3W6 2.43km
-
The Scarborough Hospital
3030 Birchmount Road, Scarborough, ON M1W 3W3 0.29km -
Canadian Medicalert Foundation
2005 Sheppard Avenue E, North York, ON M2J 5B4 3.72km -
North York General Hospital
4001 Leslie Street, North York, ON M2K 1E1 5.51km
-
Highland Heights Park
30 Glendower Circt, Toronto ON 1.19km -
Bridlewood Park
445 Huntingwood Dr (btwn Pharmacy Ave. & Warden Ave.), Toronto ON M1W 1G3 1.97km -
Atria Buildings Park
2235 Sheppard Ave E (Sheppard and Victoria Park), Toronto ON M2J 5B5 3.28km
-
CIBC
3420 Finch Ave E (at Warden Ave.), Toronto ON M1W 2R6 0.59km -
TD Bank Financial Group
2565 Warden Ave (at Bridletowne Cir.), Scarborough ON M1W 2H5 1.15km -
TD Bank Financial Group
7080 Warden Ave, Markham ON L3R 5Y2 2.49km
More about this building
View 81 Brookmill Boulevard, Toronto- 2 bath
- 3 bed
- 1000 sqft
06-44 Chester Le Boulevard, Toronto, Ontario • M1W 2M8 • L'Amoreaux
- 2 bath
- 3 bed
- 1200 sqft
323-2100 Bridletowne Circle, Toronto, Ontario • M1W 2L1 • L'Amoreaux
- 2 bath
- 3 bed
- 1200 sqft
21-301 Bridletowne Circle, Toronto, Ontario • M1W 2H7 • L'Amoreaux
- 4 bath
- 3 bed
- 1400 sqft
23-175 Alexmuir Boulevard, Toronto, Ontario • M1V 1R8 • Agincourt North
- 4 bath
- 3 bed
- 1800 sqft
20-3 Reidmount Avenue, Toronto, Ontario • M1S 1B3 • Agincourt South-Malvern West
- 2 bath
- 3 bed
- 1000 sqft
06-671 Huntingwood Drive, Toronto, Ontario • M1W 1H6 • Tam O'Shanter-Sullivan
- 3 bath
- 3 bed
- 1200 sqft
14-310 Village Green Square, Toronto, Ontario • M1S 0L1 • Agincourt South-Malvern West
- 2 bath
- 3 bed
- 1400 sqft
29-2359 Birchmount Road, Toronto, Ontario • M1T 3S7 • Tam O'Shanter-Sullivan














