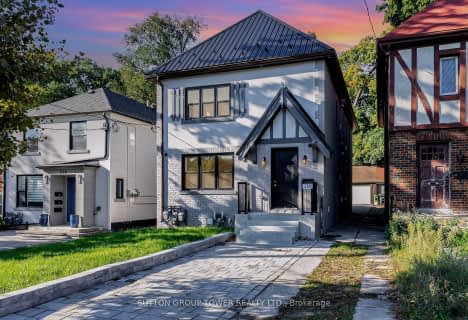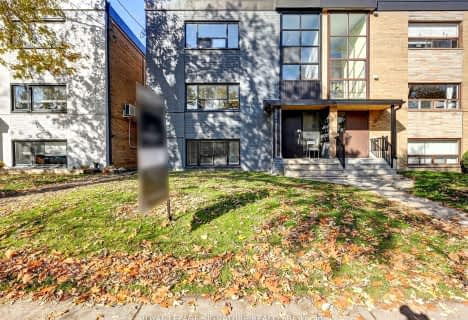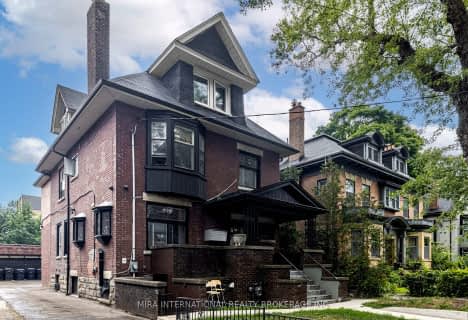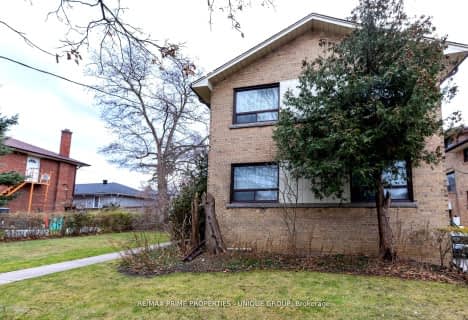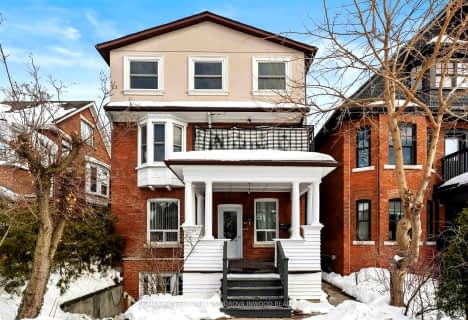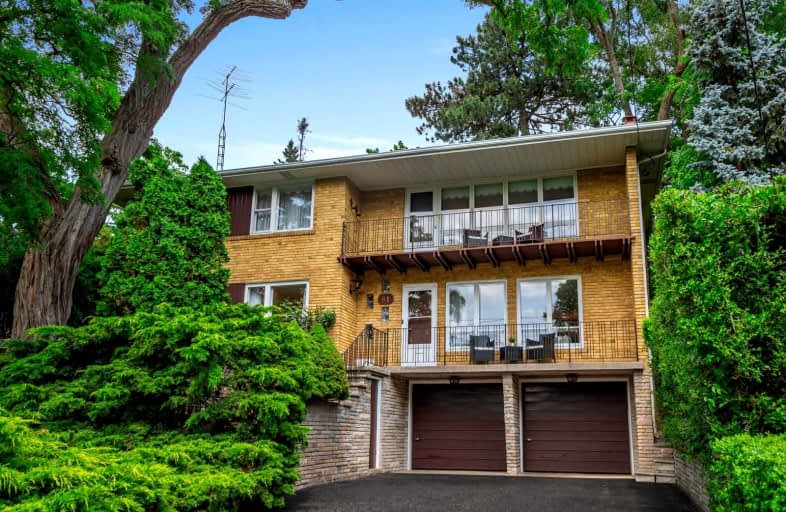
Somewhat Walkable
- Some errands can be accomplished on foot.
Good Transit
- Some errands can be accomplished by public transportation.
Very Bikeable
- Most errands can be accomplished on bike.

Mountview Alternative School Junior
Elementary: PublicGarden Avenue Junior Public School
Elementary: PublicKeele Street Public School
Elementary: PublicHoward Junior Public School
Elementary: PublicSwansea Junior and Senior Junior and Senior Public School
Elementary: PublicRunnymede Junior and Senior Public School
Elementary: PublicThe Student School
Secondary: PublicÉcole secondaire Toronto Ouest
Secondary: PublicUrsula Franklin Academy
Secondary: PublicBishop Marrocco/Thomas Merton Catholic Secondary School
Secondary: CatholicWestern Technical & Commercial School
Secondary: PublicHumberside Collegiate Institute
Secondary: Public-
Veloute Bistro & Catering
2045 Lakeshore Blvd W, Etobicoke, ON M8V 2Z6 1.06km -
Fox & Johns Pub & Restaurant
2199 Bloor Street W, Toronto, ON M6S 1N2 1.4km -
The Swan A Firkin Pub
2205 Bloor St W, Toronto, ON M6S 1N5 1.4km
-
Grenadier Cafe
200 Parkside Dr, Toronto, ON M6P 3K7 0.67km -
Sunnyside Pavilion Cafe
1755 Lake Shore Boulevard W, Toronto, ON M6S 5A3 0.88km -
Pauls Coffee
88 Palace Pier Court, Unit 103, Etobicoke, ON M8V 4C2 1.13km
-
System Fitness
2100 Bloor Street W, Toronto, ON M6S 1M7 1.46km -
Orangetheory Fitness Bloor West
2480 Bloor St West, Toronto, ON M6S 0A1 1.76km -
Bloor Street Fitness and Boxing
2295 Dundas Street W, Toronto, ON M6R 1X6 2.16km
-
Medicine Cabinet
2081 Lake Shore Boulevard W, Toronto, ON M8V 3Z4 1.24km -
Shoppers Drug Mart
2223 Bloor Street W, Toronto, ON M6S 1N7 1.42km -
The Healing Source Pharmacy
2209-2215 Bloor Street W, Toronto, ON M6S 2X9 1.43km
-
CB Bottega
29 Ripley Avenue, Toronto, ON M6S 3P2 0.56km -
Grenadier Cafe
200 Parkside Dr, Toronto, ON M6P 3K7 0.67km -
Sunnyside Pavilion Cafe
1755 Lake Shore Boulevard W, Toronto, ON M6S 5A3 0.88km
-
Parkdale Village Bia
1313 Queen St W, Toronto, ON M6K 1L8 2.8km -
Dufferin Mall
900 Dufferin Street, Toronto, ON M6H 4A9 3.26km -
Toronto Stockyards
590 Keele Street, Toronto, ON M6N 3E7 3.5km
-
Sunshine Foods
12 Windermere Ave, Toronto, ON M6S 3J2 0.32km -
Nicholson's No Frills
2187 Bloor Street W, Toronto, ON M6S 1N2 1.38km -
Rowe Farms
2230 Bloor St W, Toronto, ON M6S 1N6 1.47km
-
LCBO
2180 Bloor Street W, Toronto, ON M6S 1N3 1.45km -
The Beer Store - Dundas and Roncesvalles
2135 Dundas St W, Toronto, ON M6R 1X4 2.06km -
LCBO - Roncesvalles
2290 Dundas Street W, Toronto, ON M6R 1X4 2.24km
-
Petro-Canada
8 S Kingsway, Toronto, ON M4W 1A7 0.68km -
Circle K
2485 Bloor Street W, Toronto, ON M6S 1P7 1.69km -
Esso
2485 Bloor Street W, Toronto, ON M6S 1P7 1.69km
-
Revue Cinema
400 Roncesvalles Ave, Toronto, ON M6R 2M9 1.86km -
Kingsway Theatre
3030 Bloor Street W, Toronto, ON M8X 1C4 3.66km -
Cineplex Cinemas Queensway and VIP
1025 The Queensway, Etobicoke, ON M8Z 6C7 4.35km
-
Swansea Memorial Public Library
95 Lavinia Avenue, Toronto, ON M6S 3H9 1.19km -
Runnymede Public Library
2178 Bloor Street W, Toronto, ON M6S 1M8 1.44km -
High Park Public Library
228 Roncesvalles Ave, Toronto, ON M6R 2L7 1.66km
-
St Joseph's Health Centre
30 The Queensway, Toronto, ON M6R 1B5 1.45km -
Toronto Rehabilitation Institute
130 Av Dunn, Toronto, ON M6K 2R6 2.86km -
Toronto Western Hospital
399 Bathurst Street, Toronto, ON M5T 5.26km
-
Sir Casimir Gzowski Park
1751 Lake Shore Blvd W, Toronto ON M6S 5A3 0.48km -
High Park
1873 Bloor St W (at Parkside Dr), Toronto ON M6R 2Z3 1.62km -
High Park Offleash Dog Trail
Colborne Lodge Dr (at Centre Rd), Toronto ON M6R 2Z3 0.85km
-
RBC Royal Bank
1000 the Queensway, Etobicoke ON M8Z 1P7 2.17km -
TD Bank Financial Group
1435 Queen St W (at Jameson Ave.), Toronto ON M6R 1A1 2.46km -
RBC Royal Bank
2947 Bloor St W (at Grenview Blvd), Toronto ON M8X 1B8 3.36km
- 4 bath
- 6 bed
632 Durie Street, Toronto, Ontario • M6S 3H1 • Runnymede-Bloor West Village
- 10 bath
- 7 bed
- 3500 sqft
33 Edwin Avenue, Toronto, Ontario • M6P 3Z5 • Dovercourt-Wallace Emerson-Junction


