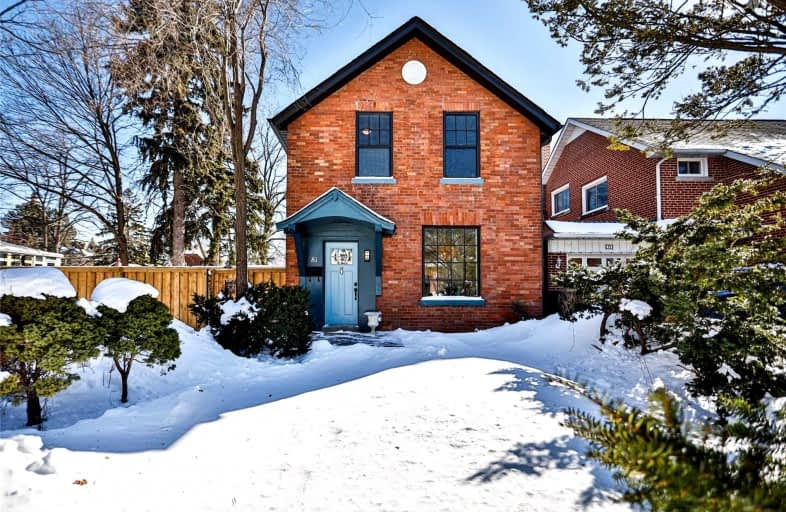
Pelmo Park Public School
Elementary: PublicWeston Memorial Junior Public School
Elementary: PublicSt John the Evangelist Catholic School
Elementary: CatholicC R Marchant Middle School
Elementary: PublicPortage Trail Community School
Elementary: PublicH J Alexander Community School
Elementary: PublicSchool of Experiential Education
Secondary: PublicYork Humber High School
Secondary: PublicScarlett Heights Entrepreneurial Academy
Secondary: PublicWeston Collegiate Institute
Secondary: PublicChaminade College School
Secondary: CatholicSt. Basil-the-Great College School
Secondary: Catholic-
Ok Supermarket
7 John Street, York 0.54km -
Kedija Grocery Store
2080 Lawrence Avenue West, York 0.65km -
Brioni Supermarket
169 Gary Drive, North York 0.71km
-
Vinaio Wine Merchants
1664 Jane Street, York 0.91km -
Northern Landings GinBerry
Weston Road, #2625d 1.57km -
LCBO
2625d Weston Road, North York 1.57km
-
LOUIJAS KITCHEN
2 Rosemount Avenue, York 0.45km -
Xaraf Restaurant
2 Rosemount Avenue, York 0.46km -
Wendy's
2013 D Lawrence Avenue West, Toronto 0.54km
-
Black Cat Espresso Bar, Specialty Coffee Shop, Breakfast Sandwiches, Cafe Treats
46 Rosemount Avenue, York 0.39km -
Tim Hortons
2013 Lawrence Avenue West, North York 0.54km -
El Almacen Yerba Mate Cafe
1917 Weston Road, York 0.57km
-
RBC Royal Bank
1906 Weston Road, York 0.6km -
Cobro Pintura
1887 Jane Street, North York 0.86km -
TD Canada Trust Branch and ATM
2547 Weston Road, York 1.62km
-
Race Trac Gas
1745 Weston Road, York 0.8km -
Esso
1890 Jane Street, York 0.82km -
Circle K
1890 Jane Street, York 0.83km
-
Barre Nouvelle Fitness
34 Queens Drive, York 0.19km -
Cruikshank Park Calisthenics Equipment
2100 Weston Road, York 0.89km -
Denison Park Calisthenics Equipment
108 Denison Road West, Toronto 1.25km
-
John Street Parkette
York 0.17km -
John Street Parkette
148 John Street, York 0.17km -
Elm Park - York
54 Elm Street, Toronto 0.2km
-
Toronto Public Library - Weston Branch
2 King Street, Toronto 0.65km -
Toronto Public Library - Black Creek Branch
1700 Wilson Avenue, North York 1.83km -
Toronto Public Library - Amesbury Park Branch
1565 Lawrence Avenue West, North York 2.29km
-
RCC
202 Church Street, York 0.53km -
The Mews Medical Clinic
1887 Jane Street, North York 0.85km -
Hospital
1541 Jane Street, North York 1.23km
-
John & Weston Discount Drugs
17 John Street, York 0.51km -
Lawrence PharmaChoice
2013 Lawrence Avenue West, North York 0.55km -
Pharmcare IDA
200 Church Street, York 0.56km
-
Industrial plaza
2011 Lawrence Avenue West, York 0.67km -
Weston Shopping Centre
1814 Weston Road Suite 6, York 0.69km -
SmartCentres Toronto
2625 Weston Road, North York 1.63km
-
Theupxpresslounge
2 Rosemount Avenue, York 0.47km -
Scrawny Ronnys Sports Bar and Grill
2011 Lawrence Avenue West Unit 16, York 0.64km -
Central Bar & Grill
2007 Lawrence Avenue West, York 0.65km
- 2 bath
- 3 bed
- 1100 sqft
87 Culford Road, Toronto, Ontario • M6M 4K2 • Brookhaven-Amesbury
- 4 bath
- 3 bed
- 2000 sqft
22 Harding Avenue, Toronto, Ontario • M6M 3A2 • Brookhaven-Amesbury
- 3 bath
- 3 bed
- 1500 sqft
89 Chiswick Avenue, Toronto, Ontario • M6M 4V2 • Brookhaven-Amesbury
- 3 bath
- 3 bed
- 1100 sqft
72 Rockcliffe Boulevard, Toronto, Ontario • M6N 4R5 • Rockcliffe-Smythe














