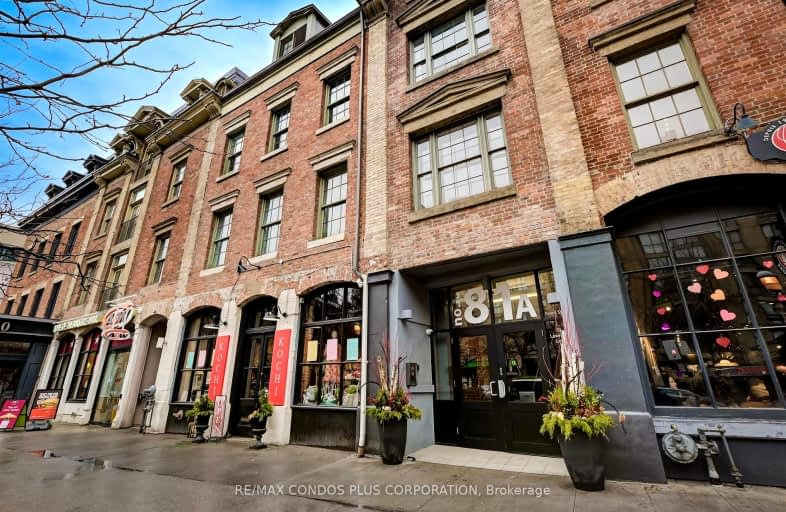Walker's Paradise
- Daily errands do not require a car.
Rider's Paradise
- Daily errands do not require a car.
Biker's Paradise
- Daily errands do not require a car.

Downtown Alternative School
Elementary: PublicSt Michael Catholic School
Elementary: CatholicSt Michael's Choir (Jr) School
Elementary: CatholicÉcole élémentaire Gabrielle-Roy
Elementary: PublicMarket Lane Junior and Senior Public School
Elementary: PublicLord Dufferin Junior and Senior Public School
Elementary: PublicNative Learning Centre
Secondary: PublicInglenook Community School
Secondary: PublicSt Michael's Choir (Sr) School
Secondary: CatholicContact Alternative School
Secondary: PublicCollège français secondaire
Secondary: PublicJarvis Collegiate Institute
Secondary: Public-
Metro
80 Front Street East, Toronto 0.05km -
Rabba Fine Foods
171 Front Street East, Toronto 0.37km -
The Market by Longo's at Brookfield Place
181 Bay Street, Toronto 0.52km
-
LCBO
87 Front Street East, Toronto 0.02km -
The Wine Shop and Tasting Room
93 Front Street East, Toronto 0.08km -
Wine Rack
165 King Street East, Toronto 0.2km
-
A&W Canada
85 Front Street East, Toronto 0.02km -
Bar St. Lo
26 Market Street, Toronto 0.03km -
The BarBQ Factory M
26 Market Street, Toronto 0.03km
-
Balzac's Coffee Ltd
10 Market Street, Toronto 0.05km -
Luba's Coffee Boutique
91 Front Street East, Toronto 0.06km -
Balzac's Market Street
10 Market Street, Toronto 0.06km
-
TD Canada Trust Branch and ATM
80 Front Street East, Toronto 0.05km -
RBC Royal Bank
161 King Street East, Toronto 0.17km -
BMO Bank of Montreal
101 King Street East, Toronto 0.19km
-
Petro-Canada
117 Jarvis Street, Toronto 0.47km -
Neste Petroleum Division Of Neste Canada Inc
10 Bay Street, Toronto 0.91km -
Circle K
241 Church Street, Toronto 0.96km
-
MedX Precision Fitness
8 Church Street, Toronto 0.16km -
SCULLHOUSE Rowing
35 Jarvis Street, Toronto 0.16km -
Altitude Athletic Training
56 Colborne Street, Toronto 0.18km
-
Market Lane Park
149 King Street East, Toronto 0.1km -
Toronto Sculpture Garden
115 King Street East, Toronto 0.15km -
Caravanserais King Street installation
111-129 King Street East, Toronto 0.17km
-
Toronto Public Library - St. Lawrence Branch
171 Front Street East, Toronto 0.35km -
Toronto Public Library - City Hall Branch
Toronto City Hall, 100 Queen Street West, Toronto 1.05km -
The Great Library at the Law Society of Ontario
130 Queen Street West, Toronto 1.11km
-
Oakwood Health Network
6 Church Street, Toronto 0.17km -
Dr. K. Efala
145 Front Street East, Toronto 0.29km -
P3 Health
145 Front Street East G2, Toronto 0.29km
-
Metro
80 Front Street East, Toronto 0.05km -
Metro Pharmacy
80 Front Street East, Toronto 0.05km -
TorontoCanna.Store
45-1 Market Street, Toronto 0.09km
-
184 Front Street East
184 Front Street East, Toronto 0.5km -
Brookfield Place
181 Bay Street, Toronto 0.5km -
Торонто, скрытый дворик
The PATH - Commerce Court, Toronto 0.53km
-
Imagine Cinemas Market Square
80 Front Street East, Toronto 0.09km -
Cineplex Cinemas Yonge-Dundas and VIP
402-10 Dundas Street East, Toronto 1.08km -
Slaight Music Stage
King Street West between Peter Street and University Avenue, Toronto 1.25km
-
Bar St. Lo
26 Market Street, Toronto 0.03km -
Duke's St Lawrence Market
73 Front Street East, Toronto 0.04km -
C'est What
67 Front Street East, Toronto 0.08km
More about this building
View 81A Front Street East, Toronto- 2 bath
- 3 bed
- 1200 sqft
410-832 Bay Street, Toronto, Ontario • M5S 1Z6 • Bay Street Corridor
- 2 bath
- 2 bed
- 800 sqft
1403-357 King Street West, Toronto, Ontario • M5V 0S7 • Waterfront Communities C01
- 2 bath
- 2 bed
- 800 sqft
4102-290 Adelaide Street West, Toronto, Ontario • M5V 1P6 • Waterfront Communities C01
- 2 bath
- 2 bed
- 900 sqft
2804-1 The Esplanade, Toronto, Ontario • M5E 0A8 • Waterfront Communities C08
- 2 bath
- 2 bed
- 1000 sqft
903-81 Navy Wharf Court, Toronto, Ontario • M5V 3S2 • Waterfront Communities C01
- 2 bath
- 2 bed
- 600 sqft
1405-65 Mutual Street, Toronto, Ontario • M5B 0E5 • Church-Yonge Corridor
- 2 bath
- 3 bed
- 1000 sqft
308-238 Simcoe Street South, Toronto, Ontario • M5T 3B9 • Kensington-Chinatown
- 2 bath
- 2 bed
- 800 sqft
1911-8 The Esplanade, Toronto, Ontario • M5E 0A6 • Waterfront Communities C08
- 2 bath
- 2 bed
- 800 sqft
6209-55 Cooper Street, Toronto, Ontario • M5E 0G1 • Waterfront Communities C08












