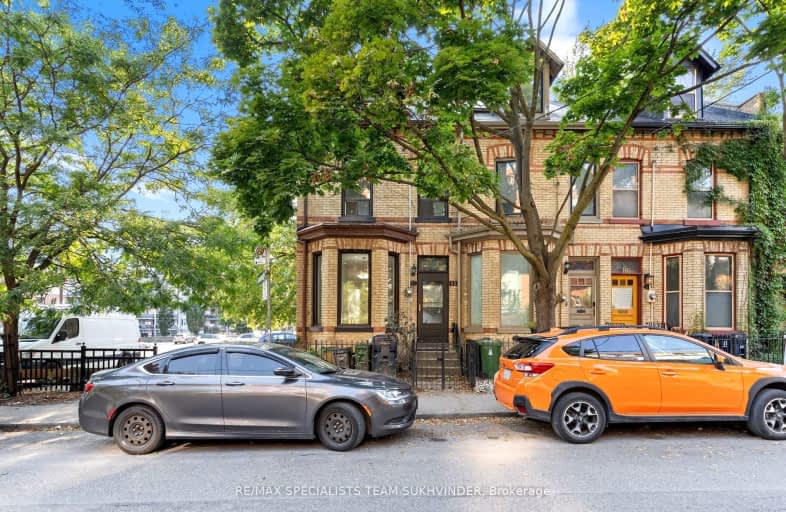Walker's Paradise
- Daily errands do not require a car.
97
/100
Excellent Transit
- Most errands can be accomplished by public transportation.
87
/100
Biker's Paradise
- Daily errands do not require a car.
100
/100

Msgr Fraser College (OL Lourdes Campus)
Elementary: Catholic
0.19 km
Collège français élémentaire
Elementary: Public
0.48 km
Church Street Junior Public School
Elementary: Public
0.52 km
Winchester Junior and Senior Public School
Elementary: Public
0.19 km
Our Lady of Lourdes Catholic School
Elementary: Catholic
0.18 km
Rose Avenue Junior Public School
Elementary: Public
0.59 km
Msgr Fraser College (St. Martin Campus)
Secondary: Catholic
0.75 km
Native Learning Centre
Secondary: Public
0.54 km
St Michael's Choir (Sr) School
Secondary: Catholic
1.15 km
Collège français secondaire
Secondary: Public
0.43 km
Msgr Fraser-Isabella
Secondary: Catholic
0.62 km
Jarvis Collegiate Institute
Secondary: Public
0.34 km
-
Allan Gardens Conservatory
19 Horticultural Ave (Carlton & Sherbourne), Toronto ON M5A 2P2 0.37km -
James Canning Gardens
15 Gloucester St (Yonge), Toronto ON 0.92km -
Riverdale Park West
500 Gerrard St (at River St.), Toronto ON M5A 2H3 0.97km
-
RBC Royal Bank
101 Dundas St W (at Bay St), Toronto ON M5G 1C4 1.38km -
BMO Bank of Montreal
2 Queen St E (at Yonge St), Toronto ON M5C 3G7 1.45km -
Scotiabank
279 King St E (at Princess St.), Toronto ON M5A 1K2 1.58km


