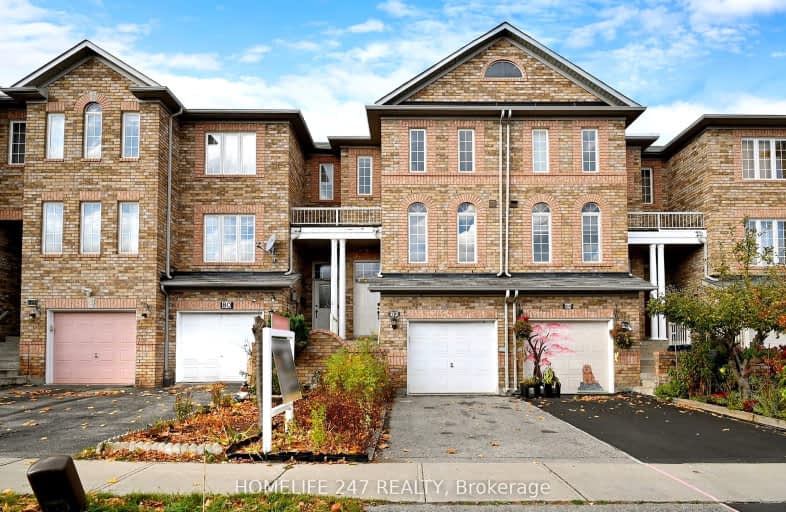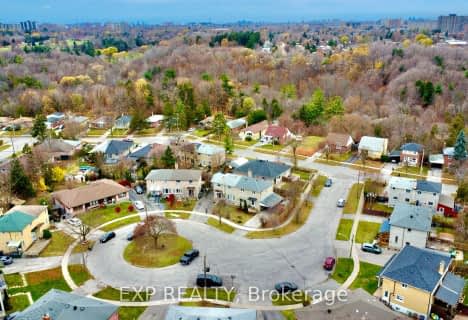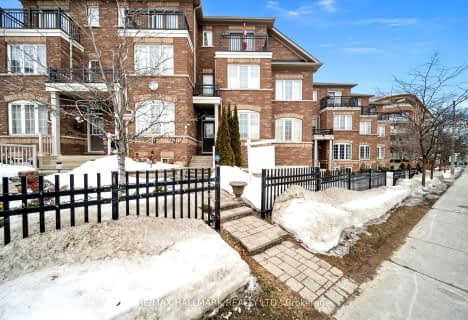Very Walkable
- Most errands can be accomplished on foot.
Excellent Transit
- Most errands can be accomplished by public transportation.
Bikeable
- Some errands can be accomplished on bike.

Scarborough Village Public School
Elementary: PublicBliss Carman Senior Public School
Elementary: PublicSt Boniface Catholic School
Elementary: CatholicMason Road Junior Public School
Elementary: PublicCedarbrook Public School
Elementary: PublicCedar Drive Junior Public School
Elementary: PublicÉSC Père-Philippe-Lamarche
Secondary: CatholicNative Learning Centre East
Secondary: PublicBlessed Cardinal Newman Catholic School
Secondary: CatholicR H King Academy
Secondary: PublicCedarbrae Collegiate Institute
Secondary: PublicSir Wilfrid Laurier Collegiate Institute
Secondary: Public- 3 bath
- 3 bed
- 1500 sqft
70 Jeremiah Lane, Toronto, Ontario • M1J 0A4 • Scarborough Village





