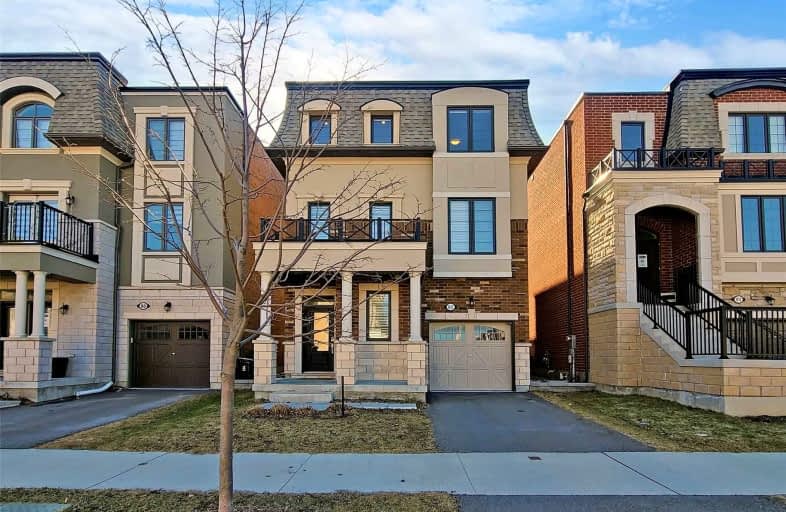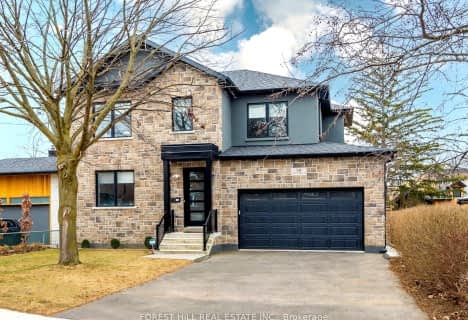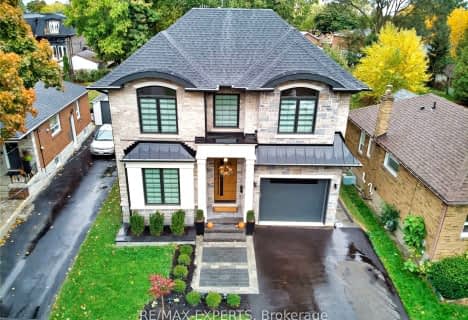
3D Walkthrough

St Josaphat Catholic School
Elementary: Catholic
2.28 km
Twentieth Street Junior School
Elementary: Public
1.75 km
Lanor Junior Middle School
Elementary: Public
0.81 km
Christ the King Catholic School
Elementary: Catholic
1.77 km
Sir Adam Beck Junior School
Elementary: Public
1.37 km
James S Bell Junior Middle School
Elementary: Public
1.77 km
Etobicoke Year Round Alternative Centre
Secondary: Public
3.01 km
Lakeshore Collegiate Institute
Secondary: Public
1.54 km
Etobicoke School of the Arts
Secondary: Public
3.48 km
Etobicoke Collegiate Institute
Secondary: Public
4.64 km
Father John Redmond Catholic Secondary School
Secondary: Catholic
2.23 km
Bishop Allen Academy Catholic Secondary School
Secondary: Catholic
3.62 km













