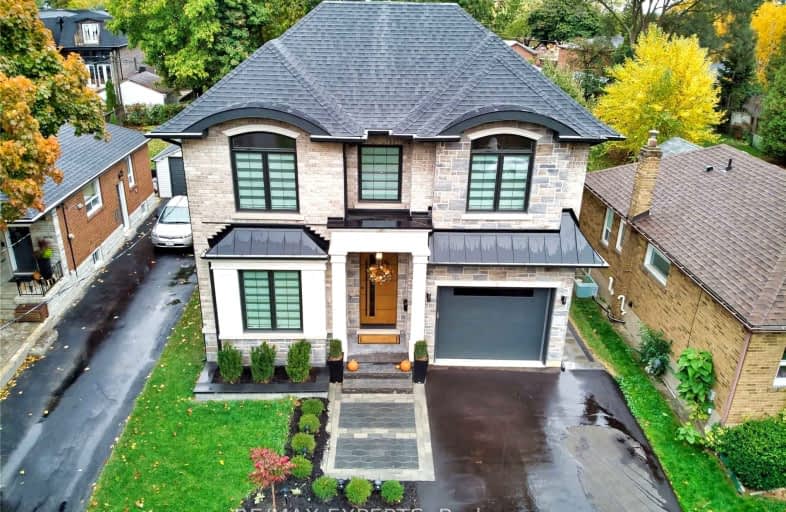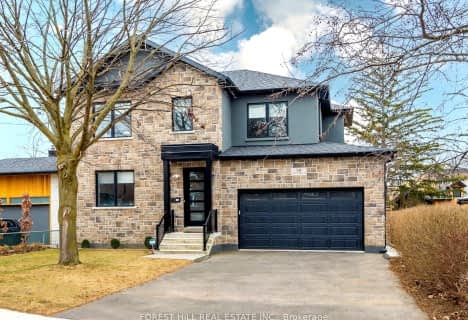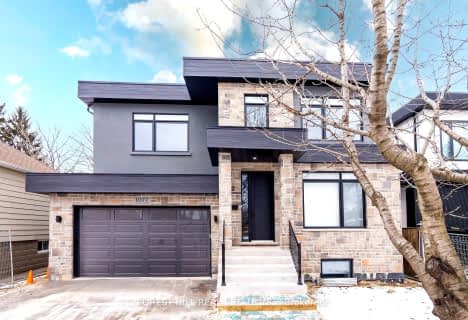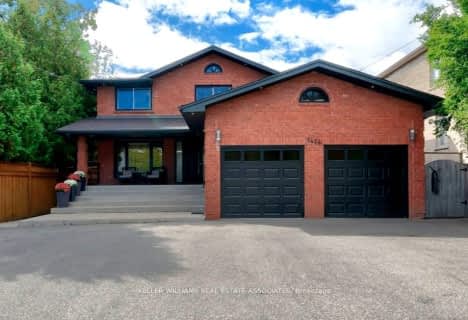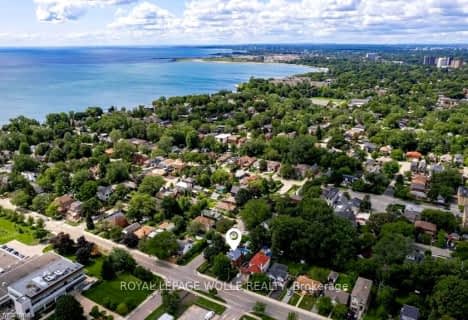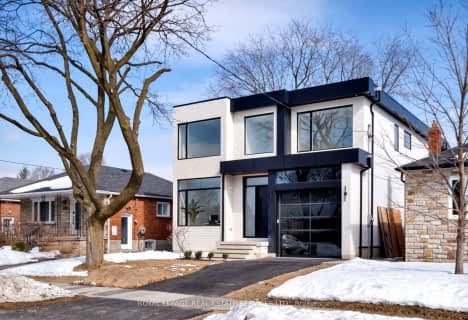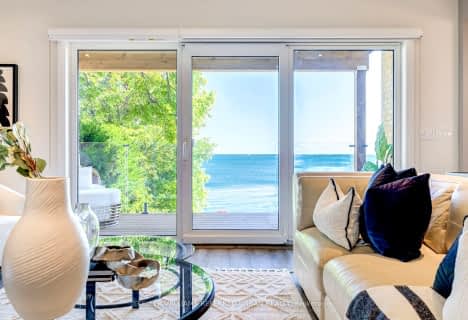Somewhat Walkable
- Some errands can be accomplished on foot.
Excellent Transit
- Most errands can be accomplished by public transportation.
Somewhat Bikeable
- Most errands require a car.

École intermédiaire École élémentaire Micheline-Saint-Cyr
Elementary: PublicPeel Alternative - South Elementary
Elementary: PublicSt Josaphat Catholic School
Elementary: CatholicLanor Junior Middle School
Elementary: PublicChrist the King Catholic School
Elementary: CatholicSir Adam Beck Junior School
Elementary: PublicPeel Alternative South
Secondary: PublicPeel Alternative South ISR
Secondary: PublicSt Paul Secondary School
Secondary: CatholicLakeshore Collegiate Institute
Secondary: PublicGordon Graydon Memorial Secondary School
Secondary: PublicCawthra Park Secondary School
Secondary: Public-
Woody's Burger Bar and Grill
3795 Lake Shore Boulevard W, Etobicoke, ON M8W 1R2 0.45km -
Timothy's Pub
344 Browns Line, Etobicoke, ON M8W 3T7 0.82km -
Southside Johnny's
3653 Lake Shore Boulevard W, Etobicoke, ON M8W 1P6 0.86km
-
Fair Grounds Organic Café & Roastery
3785 Lake Shore Boulevard W, Toronto, ON M8W 1R1 0.47km -
Tim Hortons
3719 Lake Shore Boulevard W, Toronto, ON M8W 1P8 0.66km -
Lale Bakery & Caffe
3665 Lakeshore Boulevard W, Toronto, ON M8W 1P7 0.82km
-
Fitness by the Lake
329 Lakeshore Road E, Mississauga, ON L5G 1H3 4.08km -
Konga Fitness
4995 Timberlea Boulevard, Unit 6, Mississauga, ON L4W 2S2 8.11km -
Habitual Fitness & Lifestyle
3611 Mavis Road, Units 12-15, Mississauga, ON L5C 1T7 8.35km
-
Shoppers Drug Mart
3730 Lake Shore Blvd W, Unit 102, Etobicoke, ON M8W 1N6 0.72km -
Lakeshore Rexall Drug Store
3605 Lake Shore Boulevard W, Etobicoke, ON M8W 1P5 1km -
Rexall Drug Stores
440 Browns Line, Etobicoke, ON M8W 3T9 1.01km
-
241 Pizza
3815 Lake Shore Boulevard West, Etobicoke, ON M8W 1R2 0.39km -
Burrito Boyz
3803 Lakeshore Boulevard W, Toronto, ON M8W 1R2 0.43km -
The Empanada Company
122 Fortieth Street, Etobicoke, ON M8W 3N3 0.48km
-
Dixie Outlet Mall
1250 South Service Road, Mississauga, ON L5E 1V4 1.74km -
Sherway Gardens
25 The West Mall, Etobicoke, ON M9C 1B8 2.16km -
Applewood Plaza
1077 N Service Rd, Applewood, ON L4Y 1A6 2.39km
-
Shoppers Drug Mart
3730 Lake Shore Blvd W, Unit 102, Etobicoke, ON M8W 1N6 0.72km -
Jeff, Rose & Herb's No Frills
3730 Lakeshore Boulevard West, Toronto, ON M8W 1N6 0.64km -
Chris & Stacey's No Frills
1250 South Service Road, Mississauga, ON L5E 1V4 1.75km
-
LCBO
3730 Lake Shore Boulevard W, Toronto, ON M8W 1N6 0.56km -
LCBO
1520 Dundas Street E, Mississauga, ON L4X 1L4 3.42km -
The Beer Store
420 Lakeshore Rd E, Mississauga, ON L5G 1H5 3.72km
-
Norseman Truck And Trailer Services
65 Fima Crescent, Etobicoke, ON M8W 3R1 1.88km -
Petro Canada
613 Evans Avenue, Toronto, ON M8W 2W4 1.93km -
Pioneer Petroleums
325 Av Horner, Etobicoke, ON M8W 1Z5 2.08km
-
Cineplex Cinemas Queensway and VIP
1025 The Queensway, Etobicoke, ON M8Z 6C7 4.03km -
Cinéstarz
377 Burnhamthorpe Road E, Mississauga, ON L4Z 1C7 6.48km -
Kingsway Theatre
3030 Bloor Street W, Toronto, ON M8X 1C4 6.67km
-
Alderwood Library
2 Orianna Drive, Toronto, ON M8W 4Y1 0.95km -
Long Branch Library
3500 Lake Shore Boulevard W, Toronto, ON M8W 1N6 1.31km -
Lakeview Branch Library
1110 Atwater Avenue, Mississauga, ON L5E 1M9 1.67km
-
Trillium Health Centre - Toronto West Site
150 Sherway Drive, Toronto, ON M9C 1A4 2.19km -
Queensway Care Centre
150 Sherway Drive, Etobicoke, ON M9C 1A4 2.2km -
Pinewood Medical Centre
1471 Hurontario Street, Mississauga, ON L5G 3H5 4.9km
-
Colonel Samuel Smith Park
3131 Lake Shore Blvd W (at Colonel Samuel Smith Park Dr.), Toronto ON M8V 1L4 2.64km -
Richard Jones Park
181 Whitchurch Mews, Mississauga ON 5.55km -
Humber Bay Promenade Park
2195 Lake Shore Blvd W (SW of Park Lawn Rd), Etobicoke ON 6.05km
-
TD Bank Financial Group
689 Evans Ave, Etobicoke ON M9C 1A2 1.9km -
CIBC
1582 the Queensway (at Atomic Ave.), Etobicoke ON M8Z 1V1 2.82km -
RBC Royal Bank
1530 Dundas St E, Mississauga ON L4X 1L4 3.41km
- 6 bath
- 5 bed
- 3000 sqft
1037 Edgeleigh Avenue, Mississauga, Ontario • L5E 2E9 • Lakeview
- 3 bath
- 4 bed
- 1500 sqft
66 Twenty Third Street, Toronto, Ontario • M8V 3N2 • Long Branch
