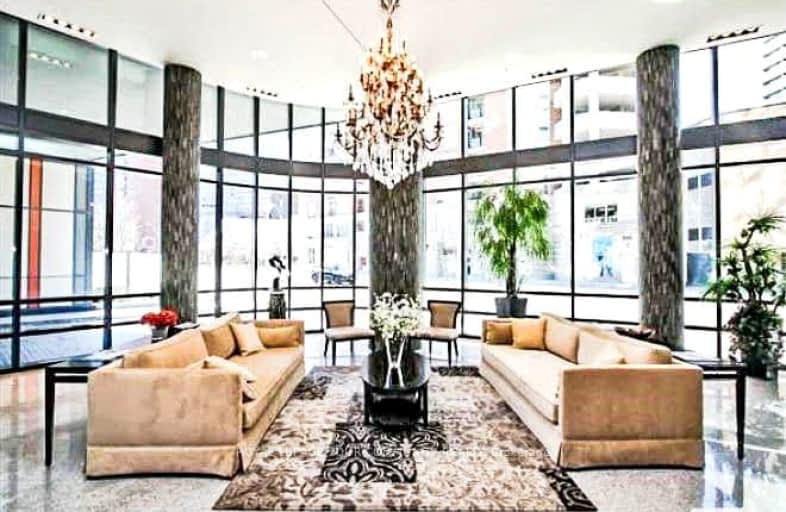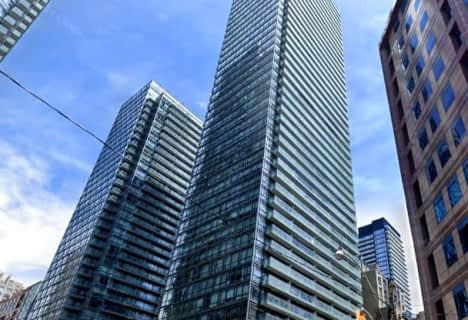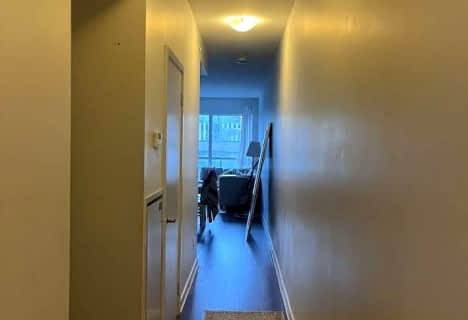Walker's Paradise
- Daily errands do not require a car.
Rider's Paradise
- Daily errands do not require a car.
Very Bikeable
- Most errands can be accomplished on bike.

Msgr Fraser College (OL Lourdes Campus)
Elementary: CatholicCottingham Junior Public School
Elementary: PublicRosedale Junior Public School
Elementary: PublicChurch Street Junior Public School
Elementary: PublicJesse Ketchum Junior and Senior Public School
Elementary: PublicOur Lady of Lourdes Catholic School
Elementary: CatholicNative Learning Centre
Secondary: PublicSubway Academy II
Secondary: PublicCollège français secondaire
Secondary: PublicMsgr Fraser-Isabella
Secondary: CatholicJarvis Collegiate Institute
Secondary: PublicSt Joseph's College School
Secondary: Catholic-
Rabba Fine Foods
40 Asquith Avenue, Toronto 0.17km -
The Market by Longo's
100 Bloor Street East, Toronto 0.28km -
H Mart
703 Yonge Street, Toronto 0.4km
-
Wine Wire
920 Yonge Street, Toronto 0.2km -
LCBO
20 Bloor Street East, Toronto 0.23km -
Wine Rack
1235 Bay Street, Toronto 0.34km
-
Kiro Sushi
4 Collier Street, Toronto 0.08km -
Lee Chen Asian Bistro
813 Yonge Street, Toronto 0.08km -
Mamma's Pizza
807 Yonge Street, Toronto 0.09km
-
Yorkville Crepes
18 Yorkville Avenue Unit 1, Toronto 0.13km -
Balzac's Reference Library
789 Yonge Street, Toronto 0.14km -
Portici
6 Scollard Street, Toronto 0.15km
-
RBC Royal Bank
2 Bloor Street East, Toronto 0.26km -
CIBC Branch with ATM
2 Bloor Street West, Toronto 0.27km -
BMO Bank of Montreal
101-120 Bloor Street East, Toronto 0.32km
-
Canadian Tire Gas+
835 Yonge Street, Toronto 0.08km -
Shell
1077 Yonge Street, Toronto 0.78km -
Petro-Canada
505 Jarvis Street, Toronto 0.98km
-
SPARKLE NATION
819 Yonge Street, Toronto 0.06km -
FIND YOUR FIERCE
819 Yonge Street, Toronto 0.07km -
Ugly Duckling Movement and Pilates
130 Rosedale Valley Road, Toronto 0.16km
-
Harold Town Park
Old Toronto 0.04km -
Harold Town Park
725 Church Street, Toronto 0.04km -
Frank Stollery Parkette
1 Davenport Road, Toronto 0.14km
-
Toronto Public Library - Toronto Reference Library
789 Yonge Street, Toronto 0.12km -
Toronto Public Library - Yorkville Branch
22 Yorkville Avenue, Toronto 0.2km -
The Japan Foundation, Toronto
300-2 Bloor Street East, Toronto 0.21km
-
Toronto Medical Cannabis Prescriptions
890 A Yonge Street, Toronto 0.15km -
Dunlop And Associates Dr
2 Bloor Street West Suite 725 NW corner of Yonge and Bloor, CIBC Building, 7th floor, Toronto 0.27km -
Day Rod Dr
2 Bloor Street West suite 712, Toronto 0.29km
-
GMT Pharma Inc
871 Yonge Street, Toronto 0.18km -
Shoppers Drug Mart
20 Bloor Street East, Toronto 0.25km -
Sante Pharmacy
2 Bloor Street West, Toronto 0.27km
-
Cumberland Terrace
820 Yonge Street, Toronto 0.22km -
Hudson's Bay
44 Bloor Street East, Toronto 0.22km -
Sunglass Hut at Hudsons Bay
44 Bloor Street East, Toronto 0.26km
-
Cineplex Cinemas Varsity and VIP
55 Bloor Street West, Toronto 0.48km -
Lewis Kay Casting
10 Saint Mary Street, Toronto 0.53km -
Innis Town Hall Theatre
Innis College, 2 Sussex Avenue, Toronto 1.29km
-
Portici
6 Scollard Street, Toronto 0.15km -
Crown & Dragon
890 Yonge Street, Toronto 0.15km -
Jack Astor's Bar & Grill Yonge & Bloor
2 Bloor Street East, Toronto 0.23km
For Sale
For Rent
More about this building
View 825 Church Street, Toronto- 1 bath
- 2 bed
- 600 sqft
2011-215 Queen Street West, Toronto, Ontario • M5A 1S2 • Waterfront Communities C01
- 2 bath
- 2 bed
- 700 sqft
3708-38 grenville Street, Toronto, Ontario • M4Y 1A5 • Bay Street Corridor
- — bath
- — bed
- — sqft
308-543 Richmond Street West, Toronto, Ontario • M5V 1Y6 • Waterfront Communities C01
- 2 bath
- 2 bed
- 800 sqft
1221-505 Richmond Street West, Toronto, Ontario • M5V 1Y3 • Waterfront Communities C01
- 1 bath
- 2 bed
- 800 sqft
1404-285 Mutual Street, Toronto, Ontario • M4Y 3C5 • Church-Yonge Corridor
- 2 bath
- 2 bed
- 800 sqft
1817-25 Richmond Street East, Toronto, Ontario • M5C 0A6 • Church-Yonge Corridor
- 1 bath
- 2 bed
- 800 sqft
904-210 Simcoe Street, Toronto, Ontario • M5T 0A9 • Kensington-Chinatown
- 2 bath
- 3 bed
- 900 sqft
1310-195 McCaul Street, Toronto, Ontario • M5T 1W6 • Kensington-Chinatown
- 2 bath
- 2 bed
- 700 sqft
N306-455 Front Street East, Toronto, Ontario • M5A 1G9 • Waterfront Communities C08
- — bath
- — bed
- — sqft
4309-8 Widmer Street, Toronto, Ontario • M5V 0W6 • Waterfront Communities C01













