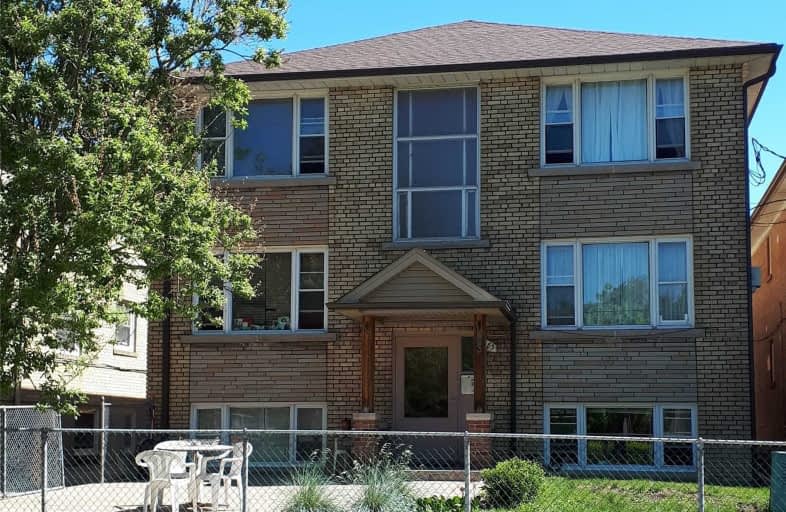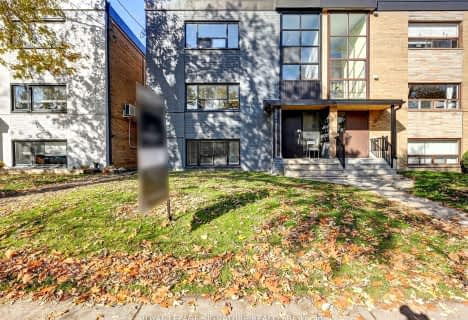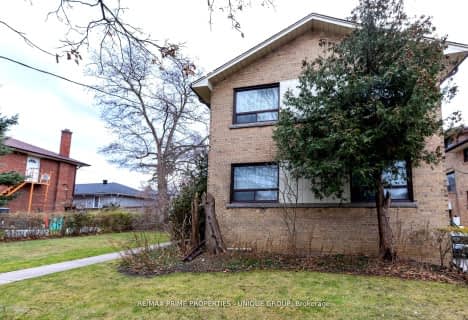Very Walkable
- Most errands can be accomplished on foot.
88
/100
Good Transit
- Some errands can be accomplished by public transportation.
67
/100
Very Bikeable
- Most errands can be accomplished on bike.
83
/100

George R Gauld Junior School
Elementary: Public
0.64 km
Karen Kain School of the Arts
Elementary: Public
1.61 km
St Louis Catholic School
Elementary: Catholic
1.15 km
David Hornell Junior School
Elementary: Public
0.23 km
St Leo Catholic School
Elementary: Catholic
0.58 km
John English Junior Middle School
Elementary: Public
0.74 km
The Student School
Secondary: Public
4.50 km
Ursula Franklin Academy
Secondary: Public
4.53 km
Lakeshore Collegiate Institute
Secondary: Public
2.90 km
Etobicoke School of the Arts
Secondary: Public
1.72 km
Father John Redmond Catholic Secondary School
Secondary: Catholic
3.31 km
Bishop Allen Academy Catholic Secondary School
Secondary: Catholic
2.09 km
-
Humber Bay Park West
100 Humber Bay Park Rd W, Toronto ON 0.97km -
Loggia Condominiums
1040 the Queensway (at Islington Ave.), Etobicoke ON M8Z 0A7 2.12km -
Sir Casimir Gzowski Park
1751 Lake Shore Blvd W, Toronto ON M6S 5A3 2.82km
-
TD Bank Financial Group
2472 Lake Shore Blvd W (Allen Ave), Etobicoke ON M8V 1C9 0.58km -
CIBC
1582 the Queensway, Toronto ON M8Z 1V1 1.65km -
TD Bank Financial Group
1315 the Queensway (Kipling), Etobicoke ON M8Z 1S8 2.88km





