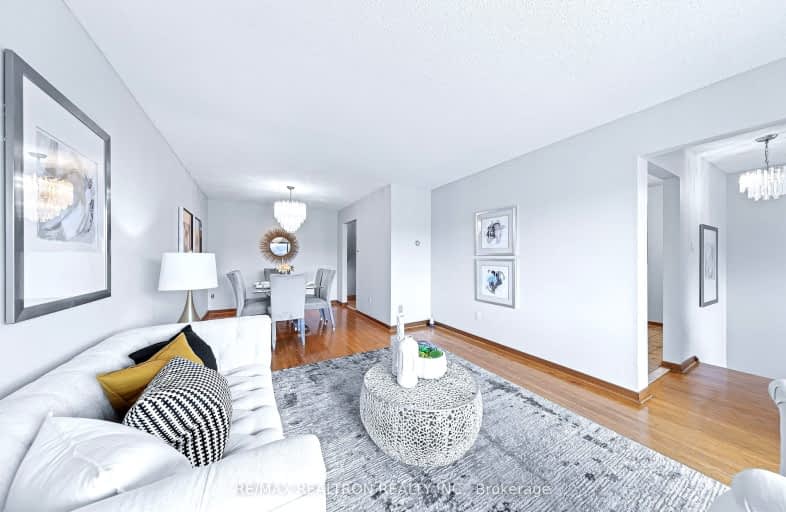Car-Dependent
- Almost all errands require a car.
Good Transit
- Some errands can be accomplished by public transportation.
Bikeable
- Some errands can be accomplished on bike.

Africentric Alternative School
Elementary: PublicSheppard Public School
Elementary: PublicSt Martha Catholic School
Elementary: CatholicStilecroft Public School
Elementary: PublicElia Middle School
Elementary: PublicSt Jerome Catholic School
Elementary: CatholicDownsview Secondary School
Secondary: PublicMadonna Catholic Secondary School
Secondary: CatholicC W Jefferys Collegiate Institute
Secondary: PublicJames Cardinal McGuigan Catholic High School
Secondary: CatholicWestview Centennial Secondary School
Secondary: PublicWilliam Lyon Mackenzie Collegiate Institute
Secondary: Public-
Leng Keng Bar & Lounge
3585 Keele Street, Unit 9, Toronto, ON M3J 3H5 0.8km -
The Penalty Box
Scotiabank Pond, 57 Carl Hall Road, Toronto, ON M3K 1.41km -
Panafest
2708 Jane Street, Unit 5, Toronto, ON M3L 2E8 1.68km
-
Tim Horton's
3685 Keele Street, North York, ON M3J 3H6 1.07km -
Cafe Mondiale
1947 Sheppard Ave W, North York, ON M3L 1Y8 1.66km -
Tim Hortons
1493 Finch Ave, North York, ON M3J 2G7 1.76km
-
Wynn Fitness Clubs - North York
2737 Keele Street, Toronto, ON M3M 2E9 2.44km -
Planet Fitness
1 York Gate Boulevard, North York, ON M3N 3A1 2.5km -
Apex Training Centre
300 Bridgeland Ave., Toronto, ON M6A 1Z4 2.99km
-
Wellcare Pharmacy
3358 Keele Street, Toronto, ON M3M 2Y9 0.6km -
J C Pharmacy
3685 Keele Street, North York, ON M3J 3H6 1.08km -
Jane Centre Pharmacy
2780 Jane Street, North York, ON M3N 2J2 1.8km
-
EmpanadasAndEtc
Toronto, ON M3J 3C2 0.32km -
Mumtaz Grill Restaurant
3354 Keele Street, Toronto, ON M3J 1L5 0.57km -
Pizza Pizza
3358 Keele Street, North York, ON M3J 1L5 0.52km
-
Yorkgate Mall
1 Yorkgate Boulervard, Unit 210, Toronto, ON M3N 3A1 2.49km -
Sheridan Mall
1700 Wilson Avenue, North York, ON M3L 1B2 3.03km -
York Lanes
4700 Keele Street, Toronto, ON M3J 2S5 3.26km
-
Longfa Canada International
3372 Keele Street, North York, ON M3J 1L5 0.57km -
Fresh City Farms
70 Canuck Avenue, Toronto, ON M3K 2C5 0.82km -
Food Galore
3472 Keele Street, Toronto, ON M3J 3M1 0.91km
-
Black Creek Historic Brewery
1000 Murray Ross Parkway, Toronto, ON M3J 2P3 3.79km -
LCBO
1405 Lawrence Ave W, North York, ON M6L 1A4 4.3km -
LCBO
2625D Weston Road, Toronto, ON M9N 3W1 4.72km
-
Montero Auto Centre
3715 Keele Street, Unit 20, Toronto, ON M3J 1N1 1.23km -
Sunoco
3720 Keele Street, North York, ON M3J 2V9 1.32km -
Downsview Auto
1230 Sheppard Avenue W, North York, ON M3K 1Z9 1.58km
-
Cineplex Cinemas Yorkdale
Yorkdale Shopping Centre, 3401 Dufferin Street, Toronto, ON M6A 2T9 4.05km -
Cineplex Cinemas Vaughan
3555 Highway 7, Vaughan, ON L4L 9H4 6.2km -
Cineplex Cinemas Empress Walk
5095 Yonge Street, 3rd Floor, Toronto, ON M2N 6Z4 7.04km
-
Jane and Sheppard Library
1906 Sheppard Avenue W, Toronto, ON M3L 1.43km -
Toronto Public Library
1785 Finch Avenue W, Toronto, ON M3N 1.83km -
York Woods Library Theatre
1785 Finch Avenue W, Toronto, ON M3N 1.84km
-
Humber River Hospital
1235 Wilson Avenue, Toronto, ON M3M 0B2 2.44km -
Humber River Regional Hospital
2111 Finch Avenue W, North York, ON M3N 1N1 2.81km -
Baycrest
3560 Bathurst Street, North York, ON M6A 2E1 5.1km
- 2 bath
- 3 bed
- 1100 sqft
32 Marlington Crescent, Toronto, Ontario • M3L 1K4 • Downsview-Roding-CFB
- 2 bath
- 3 bed
37 Charrington Crescent, Toronto, Ontario • M3L 2C3 • Glenfield-Jane Heights
- 5 bath
- 7 bed
431 Murray Ross Parkway, Toronto, Ontario • M3J 3P1 • York University Heights
- 3 bath
- 3 bed
61 Orchardcroft Crescent, Toronto, Ontario • M3J 1S7 • York University Heights
- 2 bath
- 3 bed
- 1100 sqft
15 Rambler Place, Toronto, Ontario • M3L 1N6 • Glenfield-Jane Heights














