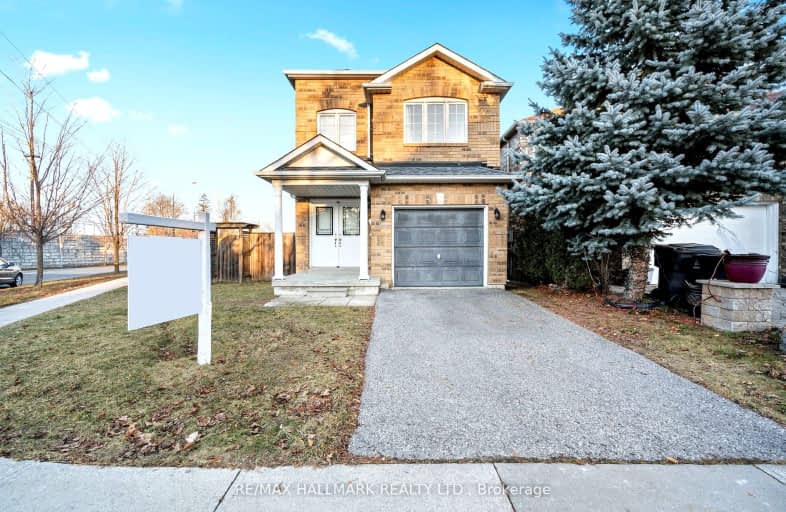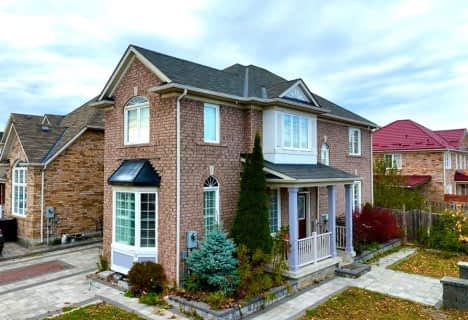Somewhat Walkable
- Some errands can be accomplished on foot.
Excellent Transit
- Most errands can be accomplished by public transportation.
Somewhat Bikeable
- Most errands require a car.

St Florence Catholic School
Elementary: CatholicLucy Maud Montgomery Public School
Elementary: PublicHighcastle Public School
Elementary: PublicEmily Carr Public School
Elementary: PublicMilitary Trail Public School
Elementary: PublicAlvin Curling Public School
Elementary: PublicMaplewood High School
Secondary: PublicSt Mother Teresa Catholic Academy Secondary School
Secondary: CatholicWest Hill Collegiate Institute
Secondary: PublicWoburn Collegiate Institute
Secondary: PublicLester B Pearson Collegiate Institute
Secondary: PublicSt John Paul II Catholic Secondary School
Secondary: Catholic-
Zak's Bar and Grill
790 Military Trail, Toronto, ON M1E 5K4 0.3km -
Kelseys Original Roadhouse
50 Cinemart Dr, Scarborough, ON M1B 3C3 0.62km -
Tropical Nights Restaurant & Lounge
1154 Morningside Avenue, Toronto, ON M1B 3A4 0.92km
-
McDonald's
785 Milner Avenue, Scarborough, ON M1B 3C3 0.7km -
La Prep
1095 Military Trail, Toronto, ON M1C 4Z4 0.9km -
Tim Horton's
1149 Morningside Avenue, Scarborough, ON M1B 5J3 1.04km
-
Snap Fitness 24/7
8130 Sheppard Avenue East, Suite 108,019, Toronto, ON M1B 6A3 1.13km -
Boulder Parc
1415 Morningside Avenue, Unit 2, Scarborough, ON M1B 3J1 2.09km -
Planet Fitness
31 Tapscott Road, Toronto, ON M1B 4Y7 2.47km
-
Lapsley Pharmasave
27 Lapsley Road, Scarborough, ON M1B 1K1 2.39km -
Guardian Drugs
364 Old Kingston Road, Scarborough, ON M1C 1B6 2.38km -
Medicine Shoppe Pharmacy
27 Tapscott Rd, Scarborough, ON M1B 4Y7 2.38km
-
Popeyes Louisiana Kitchen
790 Military Trail, Toronto, ON M1E 4P7 0.3km -
2045 Spicyspace
790 Military Trail, Toronto, ON M1E 5K4 0.3km -
Osmow's
790 Military Trail, Scarborough, ON M1E 4P7 0.3km
-
SmartCentres - Scarborough East
799 Milner Avenue, Scarborough, ON M1B 3C3 0.8km -
Malvern Town Center
31 Tapscott Road, Scarborough, ON M1B 4Y7 2.4km -
Cedarbrae Mall
3495 Lawrence Avenue E, Toronto, ON M1H 1A9 4.53km
-
Walmart Morningside Scarborough Supercentre
799 Milner Avenue, Toronto, ON M1B 3C3 0.8km -
Fusion Supermarket
1150 Morningside Avenue, Suite 113, Scarborough, ON M1B 3A4 0.85km -
Barrio Fiesta
19 Lapsley Road, Scarborough, ON M1B 1K1 2.35km
-
LCBO
4525 Kingston Rd, Scarborough, ON M1E 2P1 2.55km -
Beer Store
3561 Lawrence Avenue E, Scarborough, ON M1H 1B2 4.43km -
LCBO
748-420 Progress Avenue, Toronto, ON M1P 5J1 5.58km
-
Petro-Canada
3100 Ellesmere Road, Scarborough, ON M1E 4C2 0.8km -
Esso
1149 Morningside Avenue, Scarborough, ON M1B 5J3 1.02km -
Circle K
1149 Morningside Avenue, Scarborough, ON M1B 5J3 1.04km
-
Cineplex Odeon Corporation
785 Milner Avenue, Scarborough, ON M1B 3C3 0.71km -
Cineplex Odeon
785 Milner Avenue, Toronto, ON M1B 3C3 0.72km -
Cineplex Cinemas Scarborough
300 Borough Drive, Scarborough Town Centre, Scarborough, ON M1P 4P5 5.04km
-
Toronto Public Library - Highland Creek
3550 Ellesmere Road, Toronto, ON M1C 4Y6 1.82km -
Malvern Public Library
30 Sewells Road, Toronto, ON M1B 3G5 2.34km -
Morningside Library
4279 Lawrence Avenue E, Toronto, ON M1E 2N7 2.94km
-
Rouge Valley Health System - Rouge Valley Centenary
2867 Ellesmere Road, Scarborough, ON M1E 4B9 1.45km -
Scarborough Health Network
3050 Lawrence Avenue E, Scarborough, ON M1P 2T7 5.66km -
Scarborough General Hospital Medical Mall
3030 Av Lawrence E, Scarborough, ON M1P 2T7 5.73km
-
Rouge National Urban Park
Zoo Rd, Toronto ON M1B 5W8 3.65km -
Adam's Park
2 Rozell Rd, Toronto ON 4.22km -
Rouge River
Kingston Rd, Scarborough ON 5.06km
-
RBC Royal Bank
111 Grangeway Ave, Scarborough ON M1H 3E9 4.59km -
Scotiabank
6019 Steeles Ave E, Toronto ON M1V 5P7 6.58km -
TD Bank Financial Group
2650 Lawrence Ave E, Scarborough ON M1P 2S1 7.04km














