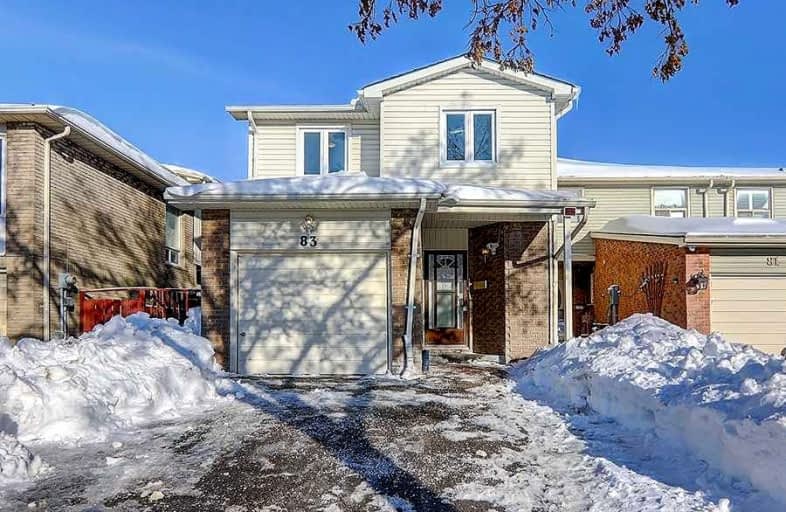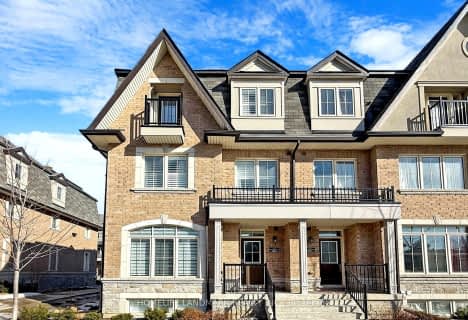Sold on Feb 08, 2022
Note: Property is not currently for sale or for rent.

-
Type: Att/Row/Twnhouse
-
Style: 2-Storey
-
Lot Size: 25.88 x 123.24 Feet
-
Age: No Data
-
Taxes: $3,269 per year
-
Days on Site: 2 Days
-
Added: Feb 06, 2022 (2 days on market)
-
Updated:
-
Last Checked: 2 months ago
-
MLS®#: E5492166
-
Listed By: Re/max realtron wendy zheng realty, brokerage
Well Affordable End Unit 4+2 Br, 2 Kit Th W/ Tons Of Upgrades, Only Half Of The Structure Is Attached Even Feeling Better Than A Semi! Whole House Freshly Painted W/ All Smooth Ceiling & Many Pot Lights, All New Wide-Plank Hardwood & Large Porcelain Thruout, New 2-Panel Drs, Casings & Baseboard, New Kit/Bath Cabinet W/ Stone Counter, New Stair & Iron Balusters, All New Baths W/ Glass Dr Showers, 4 Good Sized Brs, Fin Bsmt W/ Extra Kit, 2 Brs & Full Bath.
Extras
All New Elfs & Pot Lights, New S/S 3-Dr Fridge, New Slide-In Stove, New Range Hood, B/I Dishwasher, Furnace & Ac (2021), Bsmt Fridge, Stove & Range Hood, Washer & Dryer. Rental Hwt.
Property Details
Facts for 83 Dunmail Drive, Toronto
Status
Days on Market: 2
Last Status: Sold
Sold Date: Feb 08, 2022
Closed Date: Mar 04, 2022
Expiry Date: May 05, 2022
Sold Price: $1,368,000
Unavailable Date: Feb 08, 2022
Input Date: Feb 06, 2022
Prior LSC: Listing with no contract changes
Property
Status: Sale
Property Type: Att/Row/Twnhouse
Style: 2-Storey
Area: Toronto
Community: Agincourt North
Availability Date: 30/60/Tba
Inside
Bedrooms: 4
Bedrooms Plus: 2
Bathrooms: 4
Kitchens: 1
Kitchens Plus: 1
Rooms: 7
Den/Family Room: Yes
Air Conditioning: Central Air
Fireplace: Yes
Washrooms: 4
Building
Basement: Finished
Heat Type: Forced Air
Heat Source: Gas
Exterior: Brick
Exterior: Vinyl Siding
Water Supply: Municipal
Special Designation: Unknown
Parking
Driveway: Pvt Double
Garage Spaces: 1
Garage Type: Attached
Covered Parking Spaces: 3
Total Parking Spaces: 4
Fees
Tax Year: 2021
Tax Legal Description: Plan M1740 Lot 43 Rp 66R10233 Part 11
Taxes: $3,269
Land
Cross Street: Finch & Midland
Municipality District: Toronto E07
Fronting On: East
Pool: None
Sewer: Sewers
Lot Depth: 123.24 Feet
Lot Frontage: 25.88 Feet
Additional Media
- Virtual Tour: https://www.tsstudio.ca/83-dunmail-dr
Rooms
Room details for 83 Dunmail Drive, Toronto
| Type | Dimensions | Description |
|---|---|---|
| Family Ground | 2.90 x 6.26 | Hardwood Floor, Fireplace, O/Looks Backyard |
| Dining Ground | 3.48 x 3.65 | Hardwood Floor, Pot Lights, W/O To Patio |
| Kitchen Ground | 2.35 x 4.94 | Porcelain Floor, Breakfast Area, Side Door |
| Prim Bdrm 2nd | 3.90 x 4.25 | Hardwood Floor, W/I Closet, 4 Pc Ensuite |
| 2nd Br 2nd | 2.85 x 3.50 | Hardwood Floor, Large Closet, 3 Pc Bath |
| 3rd Br 2nd | 2.90 x 3.32 | Hardwood Floor, Large Closet |
| 4th Br 2nd | 2.45 x 2.63 | Hardwood Floor, B/I Closet |
| Living Bsmt | 2.71 x 5.12 | Laminate, 3 Pc Bath |
| Kitchen Bsmt | 2.08 x 2.32 | Ceramic Floor, Combined W/Laundry |
| 5th Br Bsmt | 3.00 x 3.02 | Laminate, Above Grade Window |
| Br Bsmt | 2.02 x 3.41 | Laminate, Raised Floor |
| XXXXXXXX | XXX XX, XXXX |
XXXX XXX XXXX |
$X,XXX,XXX |
| XXX XX, XXXX |
XXXXXX XXX XXXX |
$XXX,XXX | |
| XXXXXXXX | XXX XX, XXXX |
XXXX XXX XXXX |
$XXX,XXX |
| XXX XX, XXXX |
XXXXXX XXX XXXX |
$XXX,XXX | |
| XXXXXXXX | XXX XX, XXXX |
XXXXXXX XXX XXXX |
|
| XXX XX, XXXX |
XXXXXX XXX XXXX |
$XXX,XXX |
| XXXXXXXX XXXX | XXX XX, XXXX | $1,368,000 XXX XXXX |
| XXXXXXXX XXXXXX | XXX XX, XXXX | $899,000 XXX XXXX |
| XXXXXXXX XXXX | XXX XX, XXXX | $625,000 XXX XXXX |
| XXXXXXXX XXXXXX | XXX XX, XXXX | $588,000 XXX XXXX |
| XXXXXXXX XXXXXXX | XXX XX, XXXX | XXX XXXX |
| XXXXXXXX XXXXXX | XXX XX, XXXX | $638,800 XXX XXXX |

St Marguerite Bourgeoys Catholic Catholic School
Elementary: CatholicLynnwood Heights Junior Public School
Elementary: PublicChartland Junior Public School
Elementary: PublicMilliken Public School
Elementary: PublicHenry Kelsey Senior Public School
Elementary: PublicAlexmuir Junior Public School
Elementary: PublicDelphi Secondary Alternative School
Secondary: PublicMsgr Fraser-Midland
Secondary: CatholicSir William Osler High School
Secondary: PublicFrancis Libermann Catholic High School
Secondary: CatholicAlbert Campbell Collegiate Institute
Secondary: PublicAgincourt Collegiate Institute
Secondary: Public- 4 bath
- 4 bed
- 1500 sqft
07-5 Eaton Park Lane, Toronto, Ontario • M1W 0A5 • L'Amoreaux
- 5 bath
- 4 bed
08-1251 Bridletowne Circle, Toronto, Ontario • M1W 0A5 • L'Amoreaux




