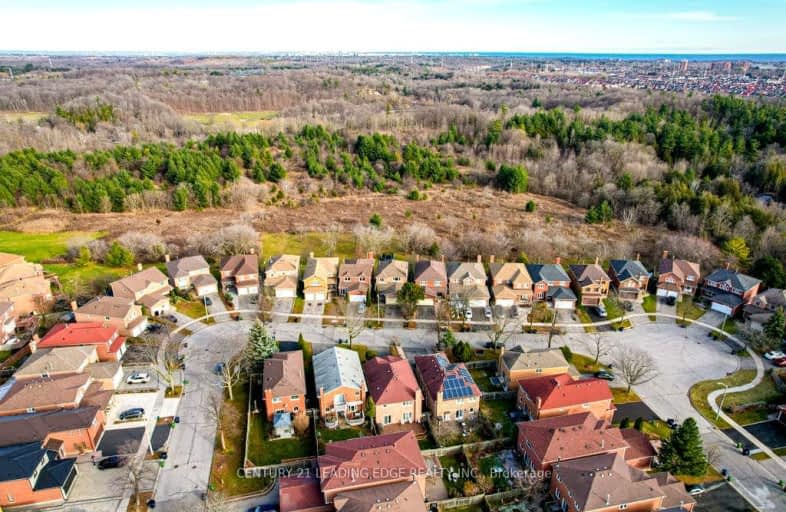Car-Dependent
- Most errands require a car.
27
/100
Good Transit
- Some errands can be accomplished by public transportation.
63
/100
Somewhat Bikeable
- Most errands require a car.
25
/100

St Bede Catholic School
Elementary: Catholic
0.79 km
Fleming Public School
Elementary: Public
0.40 km
Heritage Park Public School
Elementary: Public
1.09 km
Emily Carr Public School
Elementary: Public
1.18 km
Alexander Stirling Public School
Elementary: Public
0.75 km
Alvin Curling Public School
Elementary: Public
0.93 km
Maplewood High School
Secondary: Public
6.12 km
St Mother Teresa Catholic Academy Secondary School
Secondary: Catholic
1.31 km
West Hill Collegiate Institute
Secondary: Public
4.29 km
Woburn Collegiate Institute
Secondary: Public
4.62 km
Lester B Pearson Collegiate Institute
Secondary: Public
2.44 km
St John Paul II Catholic Secondary School
Secondary: Catholic
2.62 km
-
Iroquois Park
295 Chartland Blvd S (at McCowan Rd), Scarborough ON M1S 3L7 5.74km -
Charlottetown Park
65 Charlottetown Blvd (Lawrence & Charlottetown), Scarborough ON 5.76km -
Port Union Village Common Park
105 Bridgend St, Toronto ON M9C 2Y2 6.61km
-
CIBC
7021 Markham Rd (at Steeles Ave. E), Markham ON L3S 0C2 4.91km -
Scotiabank
6019 Steeles Ave E, Toronto ON M1V 5P7 5km -
TD Bank Financial Group
1900 Ellesmere Rd (Ellesmere and Bellamy), Scarborough ON M1H 2V6 5.51km












