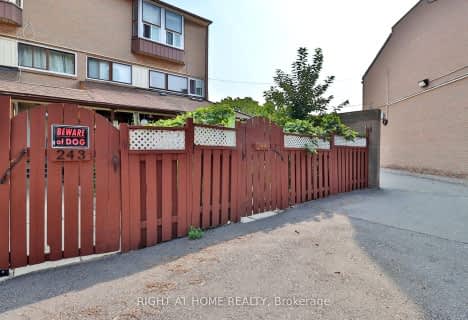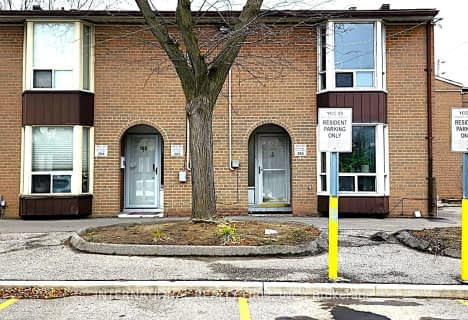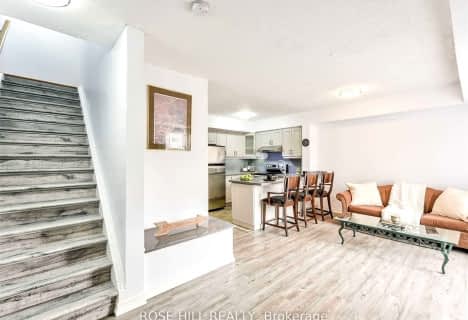
Boys Leadership Academy
Elementary: PublicBraeburn Junior School
Elementary: PublicRivercrest Junior School
Elementary: PublicThe Elms Junior Middle School
Elementary: PublicElmlea Junior School
Elementary: PublicSt Stephen Catholic School
Elementary: CatholicCaring and Safe Schools LC1
Secondary: PublicSchool of Experiential Education
Secondary: PublicDon Bosco Catholic Secondary School
Secondary: CatholicThistletown Collegiate Institute
Secondary: PublicMonsignor Percy Johnson Catholic High School
Secondary: CatholicSt. Basil-the-Great College School
Secondary: CatholicMore about this building
View 83 Irwin Road, Toronto- 3 bath
- 4 bed
- 1400 sqft
244-260 John Garland Boulevard, Toronto, Ontario • M9V 1N8 • West Humber-Clairville
- 2 bath
- 3 bed
- 1000 sqft
106-250 John Garland Boulevard, Toronto, Ontario • M9V 1N8 • West Humber-Clairville
- 3 bath
- 3 bed
- 1200 sqft
2029-3043 Finch Avenue West, Toronto, Ontario • M9M 0A4 • Humbermede
- 2 bath
- 3 bed
- 1400 sqft
888-34 Tandridge Crescent, Toronto, Ontario • M9W 2P2 • Elms-Old Rexdale
- 2 bath
- 4 bed
- 1200 sqft
207-6442 Finch Avenue West, Toronto, Ontario • M9V 1T4 • Mount Olive-Silverstone-Jamestown
- 2 bath
- 3 bed
- 1200 sqft
1036-3037 Finch Avenue West, Toronto, Ontario • M9M 0A2 • Humbermede
- 3 bath
- 3 bed
- 1600 sqft
43-21a Thistle Down Boulevard, Toronto, Ontario • M9V 4A6 • Thistletown-Beaumonde Heights
- 3 bath
- 4 bed
- 1200 sqft
2026-3025 Finch Avenue West, Toronto, Ontario • M9M 0A2 • Humbermede
- 3 bath
- 3 bed
- 1000 sqft
82-6429 Finch Avenue West, Toronto, Ontario • M9V 1T3 • Mount Olive-Silverstone-Jamestown
- 4 bath
- 4 bed
- 1200 sqft
15-2004 Martin Grove Road, Toronto, Ontario • M9V 4A3 • West Humber-Clairville












