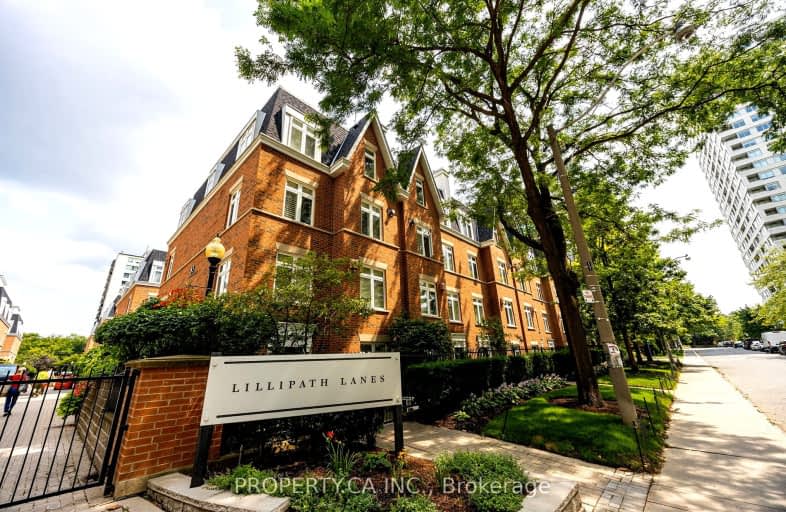Walker's Paradise
- Daily errands do not require a car.
Rider's Paradise
- Daily errands do not require a car.
Bikeable
- Some errands can be accomplished on bike.

Spectrum Alternative Senior School
Elementary: PublicSt Monica Catholic School
Elementary: CatholicHodgson Senior Public School
Elementary: PublicJohn Fisher Junior Public School
Elementary: PublicDavisville Junior Public School
Elementary: PublicEglinton Junior Public School
Elementary: PublicMsgr Fraser College (Midtown Campus)
Secondary: CatholicLeaside High School
Secondary: PublicMarshall McLuhan Catholic Secondary School
Secondary: CatholicNorth Toronto Collegiate Institute
Secondary: PublicLawrence Park Collegiate Institute
Secondary: PublicNorthern Secondary School
Secondary: Public-
Scruffy Murphy's Irish Pub
180 Eglinton Avenue E, Toronto, ON M4P 1A6 0.14km -
Good Fortune Bar
130 Eglinton Avenue E, Toronto, ON M4P 2X9 0.15km -
KINTON RAMEN
90 Eglinton Avenue E, Unit 108, Toronto, ON M4P 2Y3 0.2km
-
Lavazza
101 Eglinton Avenue E, Unit 1, Toronto, ON M4P 1H4 0.09km -
Istanbul Cafe & Espresso Bar
174 Eglinton Avenue E, Toronto, ON M4P 1A6 0.14km -
The Social Blend
130 Eglinton Avenue E, Toronto, ON M4P 2X9 0.15km
-
Shoppers Drugmart
759 Mount Pleasant Avenue, Toronto, ON M4P 2Z4 0.32km -
Shoppers Drug Mart
759 Mt. Pleasant Rd, Toronto, ON M4S 2N4 0.35km -
Mount Pleasant Pharmacy
245 Eglinton Ave E, Toronto, ON M4P 3B7 0.37km
-
La Carnita
130 Eglinton Avenue E, Toronto, ON M4P 2X9 0.12km -
La Latina
150 Eglinton Ave E, Toronto, ON M4P 1E8 0.13km -
Ridizo Pizza Pasta
150 Av Eglinton E, Toronto, ON M4P 1E8 0.13km
-
Yonge Eglinton Centre
2300 Yonge St, Toronto, ON M4P 1E4 0.44km -
Leaside Village
85 Laird Drive, Toronto, ON M4G 3T8 2.6km -
East York Town Centre
45 Overlea Boulevard, Toronto, ON M4H 1C3 3.55km
-
Loblaws
1-101 Eglinton Avenue E, Toronto, ON M4P 1H4 0.1km -
Metro
2300 Yonge Street, Toronto, ON M4P 1E4 0.4km -
Farm Boy
2149 Yonge St., Unit 201, Toronto, ON M4S 2A7 0.43km
-
LCBO - Yonge Eglinton Centre
2300 Yonge St, Yonge and Eglinton, Toronto, ON M4P 1E4 0.44km -
Wine Rack
2447 Yonge Street, Toronto, ON M4P 2E7 0.63km -
LCBO
111 St Clair Avenue W, Toronto, ON M4V 1N5 2.28km
-
Petro-Canada
536 Mount Pleasant Road, Toronto, ON M4S 2M2 0.68km -
Mt Pleasant Certigard
536 Mount Pleasant Road, Toronto, ON M4S 2M2 0.68km -
Daily Food Mart
8 Pailton Crescent, Toronto, ON M4S 2H8 1.02km
-
Mount Pleasant Cinema
675 Mt Pleasant Rd, Toronto, ON M4S 2N2 0.41km -
Cineplex Cinemas
2300 Yonge Street, Toronto, ON M4P 1E4 0.42km -
Cineplex Cinemas Varsity and VIP
55 Bloor Street W, Toronto, ON M4W 1A5 4.15km
-
Toronto Public Library - Northern District Branch
40 Orchard View Boulevard, Toronto, ON M4R 1B9 0.54km -
Toronto Public Library - Mount Pleasant
599 Mount Pleasant Road, Toronto, ON M4S 2M5 0.55km -
Deer Park Public Library
40 St. Clair Avenue E, Toronto, ON M4W 1A7 2.02km
-
MCI Medical Clinics
160 Eglinton Avenue E, Toronto, ON M4P 3B5 0.14km -
SickKids
555 University Avenue, Toronto, ON M5G 1X8 2.16km -
Sunnybrook Health Sciences Centre
2075 Bayview Avenue, Toronto, ON M4N 3M5 2.18km
-
88 Erskine Dog Park
Toronto ON 0.68km -
Dogs Off-Leash Area
Toronto ON 1.32km -
Glen Gould Park
480 Rd Ave (St. Clair Avenue), Toronto ON 2.36km
-
RBC Royal Bank
2346 Yonge St (at Orchard View Blvd.), Toronto ON M4P 2W7 0.47km -
TD Bank Financial Group
1677 Ave Rd (Lawrence Ave.), North York ON M5M 3Y3 2.99km -
Manulife Financial
200 Bloor St E, Toronto ON M4W 1E5 3.98km
More about this building
View 83 Lillian Street, Toronto- 3 bath
- 2 bed
- 1200 sqft
11-600 Brookdale Avenue, Toronto, Ontario • M5M 1S4 • Bedford Park-Nortown
- 3 bath
- 2 bed
- 1200 sqft
02-600 Brookdale Avenue, Toronto, Ontario • M5M 1S4 • Bedford Park-Nortown
- 2 bath
- 2 bed
- 1000 sqft
23-100 Redpath Avenue, Toronto, Ontario • M4S 2J7 • Mount Pleasant West
- 3 bath
- 2 bed
- 1000 sqft
TH116-50 Dunfield Avenue, Toronto, Ontario • M4S 0E4 • Mount Pleasant West
- 3 bath
- 3 bed
- 1800 sqft
18-20 Hargrave Lane, Toronto, Ontario • M4N 0A4 • Bridle Path-Sunnybrook-York Mills
- 3 bath
- 3 bed
- 1200 sqft
TH117-50 Dunfield Avenue, Toronto, Ontario • M4S 0E4 • Mount Pleasant West








