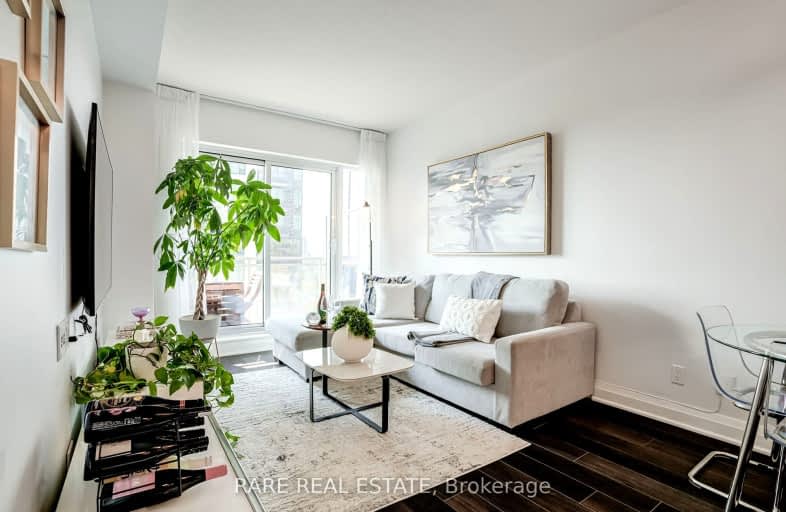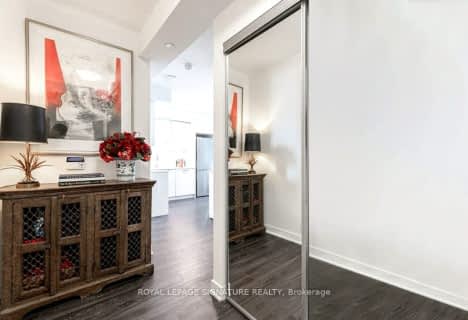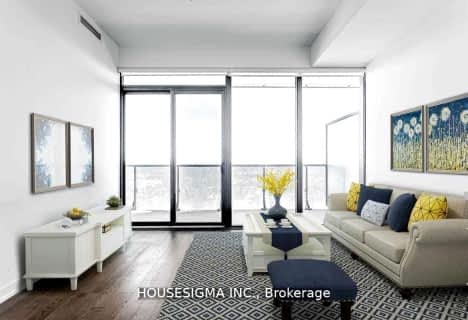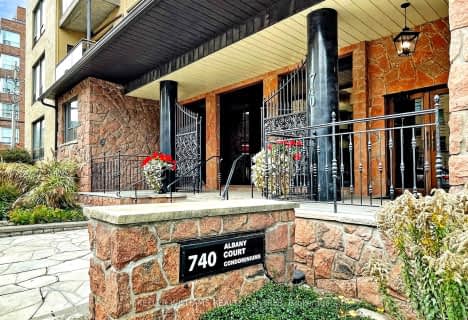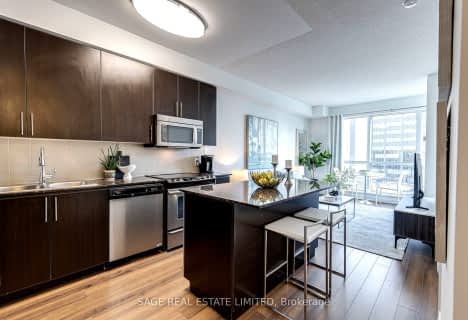Walker's Paradise
- Daily errands do not require a car.
Excellent Transit
- Most errands can be accomplished by public transportation.
Bikeable
- Some errands can be accomplished on bike.
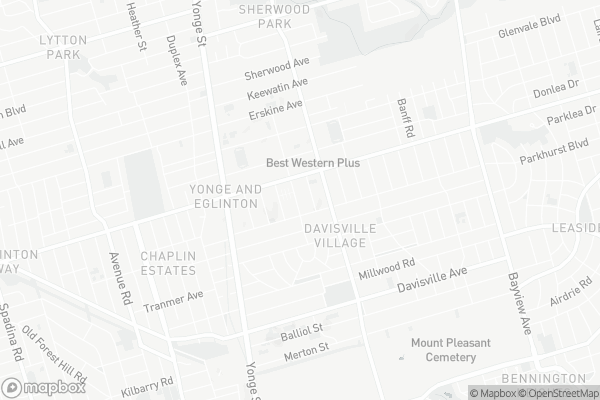
Spectrum Alternative Senior School
Elementary: PublicSt Monica Catholic School
Elementary: CatholicHodgson Senior Public School
Elementary: PublicJohn Fisher Junior Public School
Elementary: PublicDavisville Junior Public School
Elementary: PublicEglinton Junior Public School
Elementary: PublicMsgr Fraser College (Midtown Campus)
Secondary: CatholicLeaside High School
Secondary: PublicMarshall McLuhan Catholic Secondary School
Secondary: CatholicNorth Toronto Collegiate Institute
Secondary: PublicLawrence Park Collegiate Institute
Secondary: PublicNorthern Secondary School
Secondary: Public-
Metro
2300 Yonge Street, Toronto 0.62km -
Carload on yonge
2503 Yonge Street, Toronto 0.86km -
Summerhill Market
1054 Mount Pleasant Road, Toronto 1.01km
-
LCBO
101 Eglinton Avenue East, Toronto 0.21km -
LCBO
2300 Yonge Street, Toronto 0.66km -
Wine Rack
2447 Yonge Street, Toronto 0.75km
-
Popeyes Louisiana Kitchen
181 Eglinton Avenue East, Toronto 0.14km -
SMOKESHOW bbq and brew
744 Mount Pleasant Road, Toronto 0.17km -
Maybes Shawarma
188 Eglinton Avenue East Unit 102, Toronto 0.18km
-
Istanbul Café & Espresso Bar
174 Eglinton Avenue East, Toronto 0.19km -
Coffee Toffee
Toronto 0.19km -
Sweet Shady Shack
220 Eglinton Avenue East, Toronto 0.2km
-
Osuuspankki
Brownlow Avenue, Toronto 0.16km -
President's Choice Financial Pavilion and ATM
101 Eglinton Avenue East, Toronto 0.21km -
DUCA Financial Services Credit Union Ltd.
245 Eglinton Avenue East, Toronto 0.26km
-
Petro-Canada
536 Mount Pleasant Road, Toronto 0.58km -
Circle K
381 Mount Pleasant Road, Toronto 0.97km -
Esso
381 Mount Pleasant Road, Toronto 0.99km
-
Fit Factory Midtown
161 Eglinton Avenue East, Toronto 0.14km -
CrossFit Metric
756 Mount Pleasant Road, Toronto 0.18km -
Oxygen Yoga and Fitness Yonge and Eglinton
188 Eglinton Avenue East, Toronto 0.18km
-
Dunfield Park
35 Dunfield Avenue, Toronto 0.23km -
Manor Community Green
196 Manor Road East, Toronto 0.38km -
Glebe Manor Square West
Old Toronto 0.55km
-
Toronto Public Library - Mount Pleasant Branch
599 Mount Pleasant Road, Toronto 0.42km -
Toronto Public Library Workers Union
20 Eglinton Avenue East, Toronto 0.46km -
Toronto Public Library - Northern District Branch
40 Orchard View Boulevard, Toronto 0.65km
-
RAZI Pharmacy & Clinic
212 Eglinton Avenue East, Toronto 0.2km -
Collaborative Therapy & Assessment Group
500-164 Eglinton Avenue East, Toronto 0.2km -
Metro Radiology
150 Eglinton Av E, Toronto 0.21km
-
Shoppers Drug Mart
710 Mount Pleasant Road, Toronto 0.18km -
RAZI Pharmacy & Clinic
212 Eglinton Avenue East, Toronto 0.2km -
Futurity Medical
745 Mount Pleasant Road, Toronto 0.23km
-
Rio Can
81 Roehampton Avenue, Toronto 0.41km -
Atomy Toronto Eglinton Centre
20 Eglinton Avenue East, Toronto 0.46km -
Yonge Eglinton Centre
2300 Yonge Street, Toronto 0.6km
-
Regent Theatre
551 Mount Pleasant Road, Toronto 0.53km -
Cineplex Cinemas Yonge-Eglinton and VIP
2300 Yonge Street, Toronto 0.55km -
Vennersys Cinema Solutions
1920 Yonge Street #200, Toronto 0.96km
-
The Harp Tavern - Irish Pub + Restaurant
180 Eglinton Avenue East, Toronto 0.19km -
Granite Brewery & Tied House
245 Eglinton Avenue East, Toronto 0.25km -
iBeauty Code | Eyelash Extensions | Lip Blush | Ombre Powder Brows | Toronto, ON
260 Soudan Avenue, Toronto 0.25km
For Sale
More about this building
View 83 Redpath Avenue, Toronto- 2 bath
- 2 bed
- 600 sqft
3612-195 Redpath Avenue, Toronto, Ontario • M4P 0E4 • Mount Pleasant West
- 1 bath
- 1 bed
- 500 sqft
726-111 St. Clair Avenue West, Toronto, Ontario • M4V 1N5 • Yonge-St. Clair
- 1 bath
- 1 bed
- 500 sqft
906-60 St Clair Avenue West, Toronto, Ontario • M4V 1M1 • Yonge-St. Clair
- 1 bath
- 1 bed
- 500 sqft
3406-185 Roehampton Avenue, Toronto, Ontario • M4P 0C6 • Mount Pleasant West
- 1 bath
- 1 bed
- 500 sqft
2704-89 Dunfield Avenue, Toronto, Ontario • M4S 0A4 • Mount Pleasant West
- — bath
- — bed
- — sqft
426-20 Burkebrook Place, Toronto, Ontario • M4G 0A1 • Bridle Path-Sunnybrook-York Mills
- 2 bath
- 2 bed
- 700 sqft
2002-30 Roehampton Avenue, Toronto, Ontario • M4P 0B9 • Mount Pleasant West
- 1 bath
- 1 bed
- 500 sqft
704-5 Soudan Avenue, Toronto, Ontario • M4S 0B1 • Mount Pleasant West
- 1 bath
- 1 bed
- 800 sqft
301-740 Eglinton Avenue West, Toronto, Ontario • M5N 1C4 • Forest Hill North
