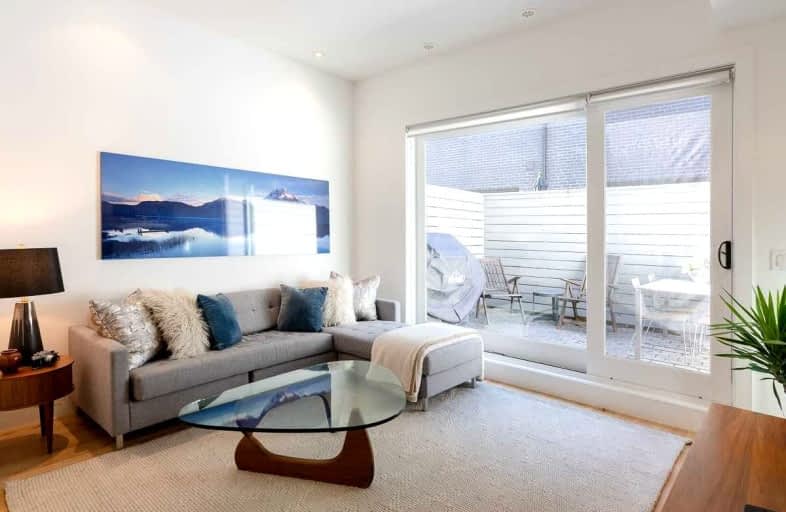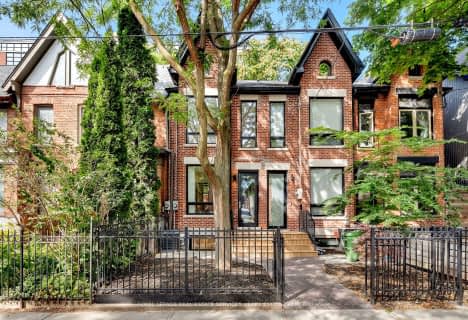Very Walkable
- Most errands can be accomplished on foot.
Rider's Paradise
- Daily errands do not require a car.
Biker's Paradise
- Daily errands do not require a car.

Quest Alternative School Senior
Elementary: PublicFrankland Community School Junior
Elementary: PublicWestwood Middle School
Elementary: PublicChester Elementary School
Elementary: PublicWithrow Avenue Junior Public School
Elementary: PublicJackman Avenue Junior Public School
Elementary: PublicFirst Nations School of Toronto
Secondary: PublicMsgr Fraser College (St. Martin Campus)
Secondary: CatholicSEED Alternative
Secondary: PublicEastdale Collegiate Institute
Secondary: PublicCALC Secondary School
Secondary: PublicRosedale Heights School of the Arts
Secondary: Public-
The Social Capital
154 Danforth Avenue, 2nd Floor, Toronto, ON M4K 1N1 0.29km -
Black Swan Tavern
154 Danforth Avenue, Toronto, ON M4K 1N1 0.31km -
Allen's
143 Danforth Avenue, Toronto, ON M4K 1N2 0.32km
-
The Cafe
855 Broadview Avenue, Toronto, ON M4K 0.04km -
Broadview Espresso
817 Broadview Ave, Toronto, ON M4K 2P9 0.09km -
Supernova Coffee
897 Broadview Avenue, Toronto, ON M4K 2P9 0.18km
-
Rexall
807 Broadview Avenue, Toronto, ON M4K 2P8 0.15km -
Pharmacare Drug Mart
891 Broadview Avenue, Unit 1, Toronto, ON M4K 2P9 0.16km -
Shoppers Drug Mart
180 Danforth Avenue, Toronto, ON M4K 1N2 0.32km
-
The Cafe
855 Broadview Avenue, Toronto, ON M4K 0.04km -
El Charro
788 Broadview ave, Toronto, ON M4K 2P7 0.25km -
RYUS Noodle Bar
786 Broadview Avenue, Toronto, ON M4K 2P7 0.26km
-
Carrot Common
348 Danforth Avenue, Toronto, ON M4K 1P1 0.47km -
Greenwin Square Mall
365 Bloor St E, Toronto, ON M4W 3L4 1.79km -
Gerrard Square
1000 Gerrard Street E, Toronto, ON M4M 3G6 1.87km
-
Bulk Barn
213 Danforth Avenue, Toronto, ON M4K 1N2 0.35km -
The Big Carrot Community Market
348 Danforth Avenue, Toronto, ON M4K 1N8 0.43km -
Loblaws
720 Broadview Avenue, Toronto, ON M4K 2P1 0.47km
-
LCBO
200 Danforth Avenue, Toronto, ON M4K 1N2 0.3km -
Fermentations
201 Danforth Avenue, Toronto, ON M4K 1N2 0.36km -
LCBO - Danforth and Greenwood
1145 Danforth Ave, Danforth and Greenwood, Toronto, ON M4J 1M5 2km
-
Hoerner Heating & Plumbing
868 Broadview Avenue, Toronto, ON M4K 2R1 0.02km -
Ultramar
1121 Broadview Avenue, Toronto, ON M4K 2S4 0.86km -
Tonka Gas Bar
854 Pape Avenue, East York, ON M4K 3T8 1.03km
-
Funspree
Toronto, ON M4M 3A7 2.03km -
Green Space On Church
519 Church St, Toronto, ON M4Y 2C9 2.32km -
Cineplex Cinemas Varsity and VIP
55 Bloor Street W, Toronto, ON M4W 1A5 2.68km
-
Pape/Danforth Library
701 Pape Avenue, Toronto, ON M4K 3S6 1.1km -
Toronto Public Library - Riverdale
370 Broadview Avenue, Toronto, ON M4M 2H1 1.55km -
Todmorden Room Library
1081 1/2 Pape Avenue, Toronto, ON M4K 3W6 1.51km
-
Bridgepoint Health
1 Bridgepoint Drive, Toronto, ON M4M 2B5 1.47km -
Sunnybrook
43 Wellesley Street E, Toronto, ON M4Y 1H1 2.48km -
SickKids
555 University Avenue, Toronto, ON M5G 1X8 2.55km
-
The Don Valley Brick Works Park
550 Bayview Ave, Toronto ON M4W 3X8 0.82km -
Withrow Park Off Leash Dog Park
Logan Ave (Danforth), Toronto ON 1.08km -
Craigleigh Gardens
160 South Dr (at Elm Ave), Toronto ON 1.28km
-
TD Bank Financial Group
904 Queen St E (at Logan Ave.), Toronto ON M4M 1J3 2.41km -
RBC Royal Bank
101 Dundas St W (at Bay St), Toronto ON M5G 1C4 3.37km -
CIBC
943 Queen St E (Yonge St), Toronto ON M4M 1J6 3.45km
- 3 bath
- 3 bed
- 2000 sqft
391 Wellesley Street East, Toronto, Ontario • M4X 1H5 • Cabbagetown-South St. James Town
- 2 bath
- 3 bed
- 2000 sqft
104 Winchester Street, Toronto, Ontario • M4X 1B2 • Cabbagetown-South St. James Town
- 4 bath
- 3 bed
- 2000 sqft
9 Gloucester Street, Toronto, Ontario • M4Y 1L8 • Church-Yonge Corridor














