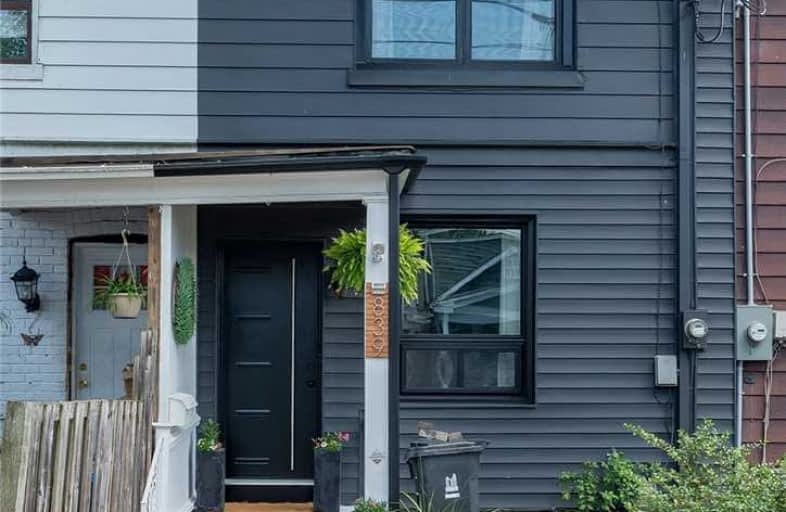
3D Walkthrough

Parkside Elementary School
Elementary: Public
0.93 km
D A Morrison Middle School
Elementary: Public
0.59 km
Canadian Martyrs Catholic School
Elementary: Catholic
0.84 km
Earl Beatty Junior and Senior Public School
Elementary: Public
0.70 km
Gledhill Junior Public School
Elementary: Public
0.62 km
St Brigid Catholic School
Elementary: Catholic
0.42 km
East York Alternative Secondary School
Secondary: Public
0.89 km
School of Life Experience
Secondary: Public
1.64 km
Greenwood Secondary School
Secondary: Public
1.64 km
St Patrick Catholic Secondary School
Secondary: Catholic
1.71 km
Monarch Park Collegiate Institute
Secondary: Public
1.45 km
East York Collegiate Institute
Secondary: Public
1.06 km


