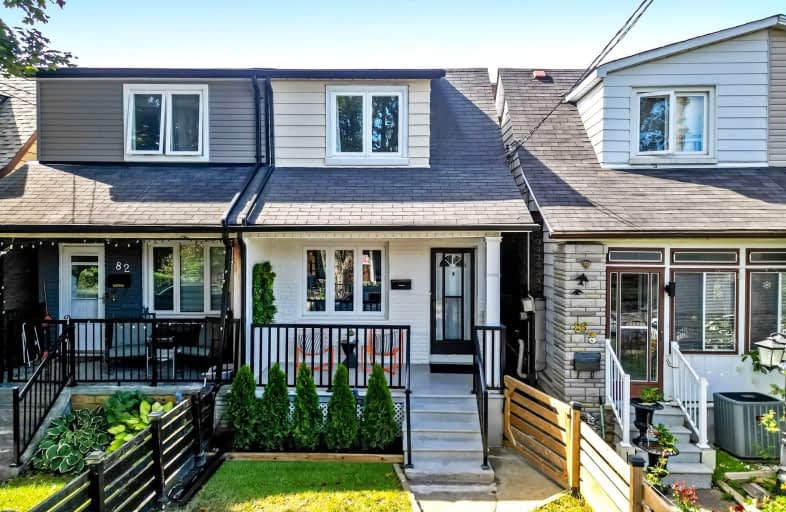Very Walkable
- Most errands can be accomplished on foot.
Excellent Transit
- Most errands can be accomplished by public transportation.
Very Bikeable
- Most errands can be accomplished on bike.

F H Miller Junior Public School
Elementary: PublicGeneral Mercer Junior Public School
Elementary: PublicCarleton Village Junior and Senior Public School
Elementary: PublicBlessed Pope Paul VI Catholic School
Elementary: CatholicSt Matthew Catholic School
Elementary: CatholicSt Nicholas of Bari Catholic School
Elementary: CatholicUrsula Franklin Academy
Secondary: PublicGeorge Harvey Collegiate Institute
Secondary: PublicBlessed Archbishop Romero Catholic Secondary School
Secondary: CatholicYork Memorial Collegiate Institute
Secondary: PublicWestern Technical & Commercial School
Secondary: PublicHumberside Collegiate Institute
Secondary: Public-
Tropical Venue
1776 Street Clair Avenue W, Toronto, ON M6N 1J3 0.56km -
Marina's Casa Da Comida
1686 St Clair Ave W, Toronto, ON M6N 1H8 0.59km -
BATL Axe Throwing
30 Weston Rd, Unit C109, Toronto, ON M6N 3P4 0.78km
-
Dynasty Bakery & Cafe
440 Rogers Rd, York, ON M6M 1A5 0.43km -
Cookie Bakery
460 Rogers Road, Toronto, ON M6M 1A9 0.44km -
Nova Era Bakery
490 Rogers Road, Toronto, ON M6M 1B1 0.49km
-
Anytime Fitness
30 Weston Rd, Toronto, ON M6N 5H3 0.75km -
LA Fitness
43 Junction Road, Toronto, ON M6N 1B5 1.27km -
West Toronto CrossFit
142 Vine Avenue, Unit B7, Toronto, ON M6P 2T2 1.43km
-
Shoppers Drug Mart
620 Keele Street, Toronto, ON M6N 3E2 0.89km -
Duke Pharmacy
2798 Dundas Street W, Toronto, ON M6P 1Y5 1.5km -
Shoppers Drug Mart
2343 Eglinton Avenue W, Toronto, ON M6E 2L6 1.51km
-
N & H Food Company
125 Union Street, Toronto, ON M6N 3N4 0.4km -
Os Amigos
335 Silverthorn Avenue, York, ON M6N 3K5 0.4km -
Portugal Barbecue Chicken
450 Rogers Rd, York, ON M6M 1A6 0.42km
-
Stock Yards Village
1980 St. Clair Avenue W, Toronto, ON M6N 4X9 0.87km -
Toronto Stockyards
590 Keele Street, Toronto, ON M6N 3E7 0.95km -
Galleria Shopping Centre
1245 Dupont Street, Toronto, ON M6H 2A6 2.14km
-
Sol & Mar Groceries
78 Rockwell Ave, Toronto, ON M6N 0.24km -
Rogers Supermarket
419 Rogers Road, York, ON M6M 4Z8 0.41km -
Sak's Fine Foods
500 Rogers Rd, York, ON M6M 1B3 0.53km
-
LCBO
2151 St Clair Avenue W, Toronto, ON M6N 1K5 1.24km -
The Beer Store
2153 St. Clair Avenue, Toronto, ON M6N 1K5 1.25km -
LCBO
908 St Clair Avenue W, St. Clair and Oakwood, Toronto, ON M6C 1C6 2.35km
-
Econo
Rogers And Caladonia, Toronto, ON M6E 0.57km -
Champion Cycle
325 Weston Road, Unit 5C, Toronto, ON M6N 4Z9 0.8km -
U-Haul Moving & Storage
355 Weston Rd, Toronto, ON M6N 4Y7 0.91km
-
Revue Cinema
400 Roncesvalles Ave, Toronto, ON M6R 2M9 3.26km -
Hot Docs Ted Rogers Cinema
506 Bloor Street W, Toronto, ON M5S 1Y3 4.49km -
The Royal Cinema
608 College Street, Toronto, ON M6G 1A1 4.72km
-
St. Clair/Silverthorn Branch Public Library
1748 St. Clair Avenue W, Toronto, ON M6N 1J3 0.56km -
Evelyn Gregory - Toronto Public Library
120 Trowell Avenue, Toronto, ON M6M 1L7 1.1km -
Dufferin St Clair W Public Library
1625 Dufferin Street, Toronto, ON M6H 3L9 1.68km
-
Humber River Regional Hospital
2175 Keele Street, York, ON M6M 3Z4 2.24km -
St Joseph's Health Centre
30 The Queensway, Toronto, ON M6R 1B5 4.43km -
Humber River Hospital
1235 Wilson Avenue, Toronto, ON M3M 0B2 5.41km
-
Earlscourt Park
1200 Lansdowne Ave, Toronto ON M6H 3Z8 1.09km -
High Park
1873 Bloor St W (at Parkside Dr), Toronto ON M6R 2Z3 2.79km -
Willard Gardens Parkette
55 Mayfield Rd, Toronto ON M6S 1K4 3.75km
-
TD Bank Financial Group
1347 St Clair Ave W, Toronto ON M6E 1C3 1.11km -
TD Bank Financial Group
870 St Clair Ave W, Toronto ON M6C 1C1 2.48km -
President's Choice Financial ATM
3671 Dundas St W, Etobicoke ON M6S 2T3 3km
- 3 bath
- 4 bed
123 Perth Avenue, Toronto, Ontario • M6P 3X2 • Dovercourt-Wallace Emerson-Junction
- 2 bath
- 3 bed
- 1100 sqft
87 Culford Road, Toronto, Ontario • M6M 4K2 • Brookhaven-Amesbury
- 3 bath
- 3 bed
1051 St. Clarens Avenue, Toronto, Ontario • M6H 3X8 • Corso Italia-Davenport
- 4 bath
- 3 bed
- 1500 sqft
39 Ypres Road, Toronto, Ontario • M6M 0B2 • Keelesdale-Eglinton West
- 3 bath
- 3 bed
- 1500 sqft
89 Chiswick Avenue, Toronto, Ontario • M6M 4V2 • Brookhaven-Amesbury
- 3 bath
- 3 bed
- 1100 sqft
72 Rockcliffe Boulevard, Toronto, Ontario • M6N 4R5 • Rockcliffe-Smythe
- 3 bath
- 3 bed
- 1100 sqft
28 Bowie Avenue, Toronto, Ontario • M6E 2P1 • Briar Hill-Belgravia













