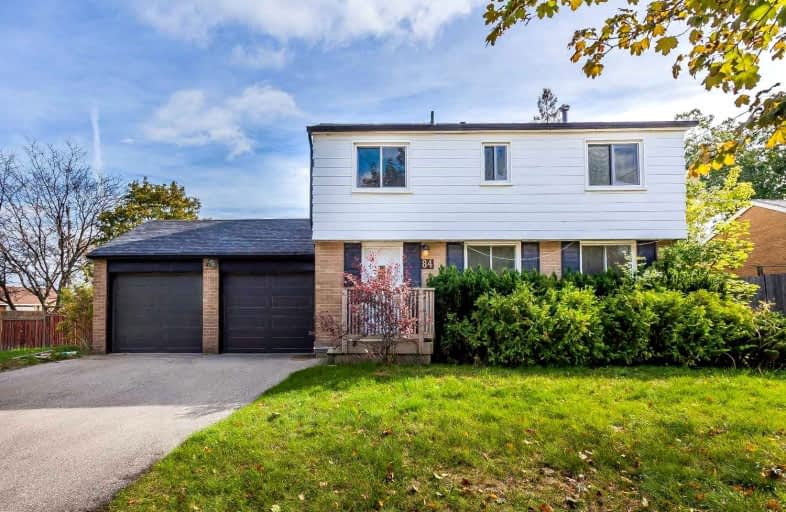
Galloway Road Public School
Elementary: Public
1.19 km
West Hill Public School
Elementary: Public
0.62 km
St Martin De Porres Catholic School
Elementary: Catholic
1.08 km
St Margaret's Public School
Elementary: Public
0.85 km
George B Little Public School
Elementary: Public
1.27 km
Military Trail Public School
Elementary: Public
1.56 km
Native Learning Centre East
Secondary: Public
3.12 km
Maplewood High School
Secondary: Public
1.83 km
West Hill Collegiate Institute
Secondary: Public
0.23 km
Woburn Collegiate Institute
Secondary: Public
2.83 km
St John Paul II Catholic Secondary School
Secondary: Catholic
1.72 km
Sir Wilfrid Laurier Collegiate Institute
Secondary: Public
3.17 km














