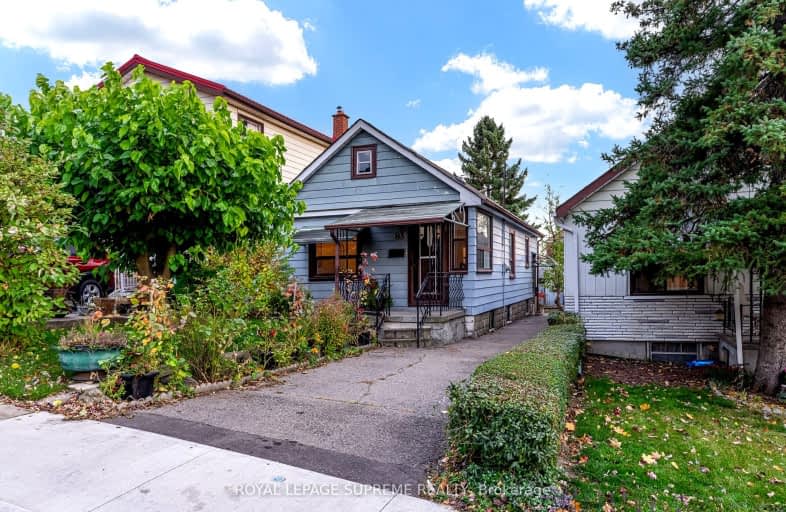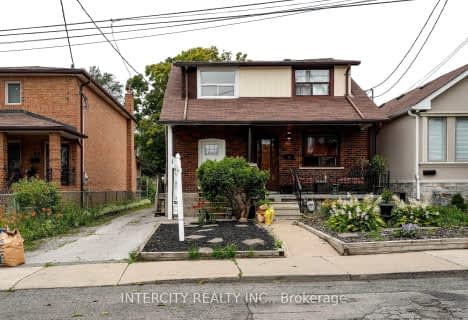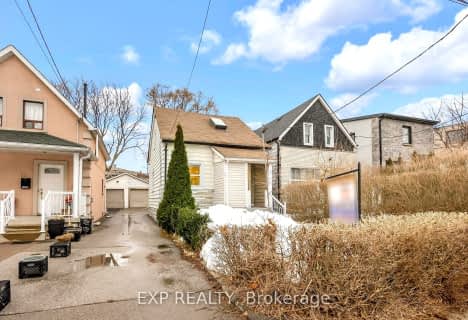Very Walkable
- Most errands can be accomplished on foot.
83
/100
Excellent Transit
- Most errands can be accomplished by public transportation.
72
/100
Bikeable
- Some errands can be accomplished on bike.
59
/100

F H Miller Junior Public School
Elementary: Public
0.56 km
Keelesdale Junior Public School
Elementary: Public
0.93 km
General Mercer Junior Public School
Elementary: Public
0.62 km
Silverthorn Community School
Elementary: Public
0.42 km
St Matthew Catholic School
Elementary: Catholic
0.47 km
St Nicholas of Bari Catholic School
Elementary: Catholic
0.44 km
Ursula Franklin Academy
Secondary: Public
3.12 km
George Harvey Collegiate Institute
Secondary: Public
0.60 km
Blessed Archbishop Romero Catholic Secondary School
Secondary: Catholic
1.34 km
York Memorial Collegiate Institute
Secondary: Public
1.06 km
Dante Alighieri Academy
Secondary: Catholic
2.93 km
Humberside Collegiate Institute
Secondary: Public
2.76 km
-
Wadsworth Park
ON 1.58km -
Earlscourt Park
1200 Lansdowne Ave, Toronto ON M6H 3Z8 1.65km -
Perth Square Park
350 Perth Ave (at Dupont St.), Toronto ON 2.5km
-
TD Bank Financial Group
2623 Eglinton Ave W, Toronto ON M6M 1T6 0.97km -
TD Bank Financial Group
1347 St Clair Ave W, Toronto ON M6E 1C3 1.58km -
Scotiabank
1151 Weston Rd (Eglinton ave west), Toronto ON M6M 4P3 1.92km




