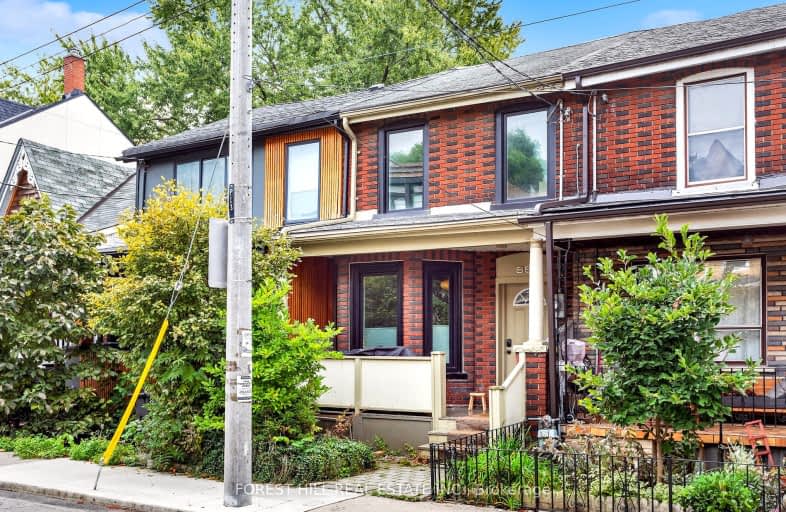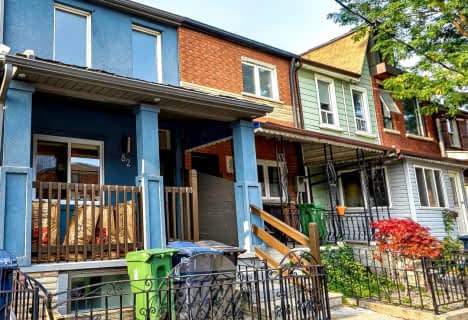Walker's Paradise
- Daily errands do not require a car.
Rider's Paradise
- Daily errands do not require a car.
Biker's Paradise
- Daily errands do not require a car.

Downtown Vocal Music Academy of Toronto
Elementary: PublicNiagara Street Junior Public School
Elementary: PublicCharles G Fraser Junior Public School
Elementary: PublicSt Mary Catholic School
Elementary: CatholicRyerson Community School Junior Senior
Elementary: PublicÉcole élémentaire Pierre-Elliott-Trudeau
Elementary: PublicMsgr Fraser College (Southwest)
Secondary: CatholicOasis Alternative
Secondary: PublicCity School
Secondary: PublicSubway Academy II
Secondary: PublicHeydon Park Secondary School
Secondary: PublicHarbord Collegiate Institute
Secondary: Public-
Stanley Park
King St W (Shaw Street), Toronto ON 0.32km -
Victoria Memorial Square
Wellington St W (at Portland St), Toronto ON 0.67km -
Trinity Bellwoods Farmers' Market
Dundas & Shaw, Toronto ON M6J 1X1 0.91km
-
TD Bank Financial Group
1033 Queen St W, Toronto ON M6J 0A6 0.91km -
Banque Nationale du Canada
747 College St (at Adelaide Ave), Toronto ON M6G 1C5 1.46km -
Bank of China
396 Dundas St W, Toronto ON M5T 1G7 1.48km
- 3 bath
- 3 bed
- 2000 sqft
1101 Dupont Street, Toronto, Ontario • M6H 4J6 • Dovercourt-Wallace Emerson-Junction
- 3 bath
- 3 bed
11 Saint Patricks Square, Toronto, Ontario • M5T 1W8 • Kensington-Chinatown
- 2 bath
- 3 bed
- 1500 sqft
82 Wolseley Street, Toronto, Ontario • M5T 1A5 • Kensington-Chinatown
- 2 bath
- 3 bed
- 1100 sqft
58 Mansfield Avenue, Toronto, Ontario • M6J 2B2 • Trinity Bellwoods










