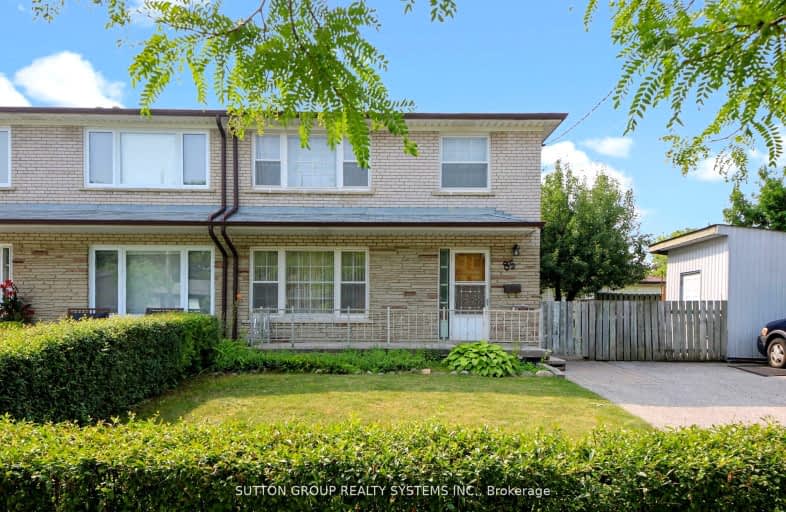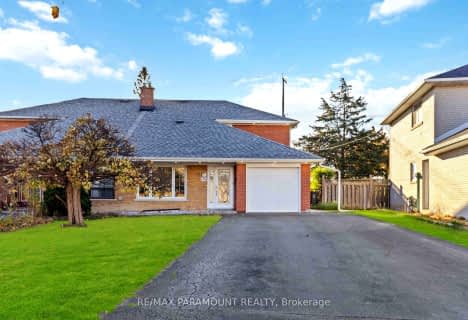Car-Dependent
- Almost all errands require a car.
Good Transit
- Some errands can be accomplished by public transportation.
Bikeable
- Some errands can be accomplished on bike.

Venerable John Merlini Catholic School
Elementary: CatholicSt Roch Catholic School
Elementary: CatholicHumber Summit Middle School
Elementary: PublicGracedale Public School
Elementary: PublicSt Andrew Catholic School
Elementary: CatholicNorth Kipling Junior Middle School
Elementary: PublicThistletown Collegiate Institute
Secondary: PublicWoodbridge College
Secondary: PublicHoly Cross Catholic Academy High School
Secondary: CatholicFather Henry Carr Catholic Secondary School
Secondary: CatholicNorth Albion Collegiate Institute
Secondary: PublicWest Humber Collegiate Institute
Secondary: Public-
Belair Way Park
ON 4.54km -
Boyd Conservation Area
8739 Islington Ave, Vaughan ON L4L 0J5 3.4km -
Toronto Pearson International Airport Pet Park
Mississauga ON 6.62km
-
RBC Royal Bank
600 Queens Plate Dr, Etobicoke ON M9W 0A4 4.58km -
TD Canada Trust ATM
100 New Park Pl, Vaughan ON L4K 0H9 5.36km -
TD Bank Financial Group
Mall 7205 Goreway Dr (at Bulding G), Mississauga ON L4T 2T9 6.8km
- 2 bath
- 4 bed
- 1100 sqft
27 Felan Crescent, Toronto, Ontario • M9V 3A2 • Thistletown-Beaumonde Heights
- 3 bath
- 4 bed
40 Felan Crescent, Toronto, Ontario • M9V 3A3 • Thistletown-Beaumonde Heights
- 3 bath
- 4 bed
- 1100 sqft
31 Tinton Crescent, Toronto, Ontario • M9V 2H9 • West Humber-Clairville














