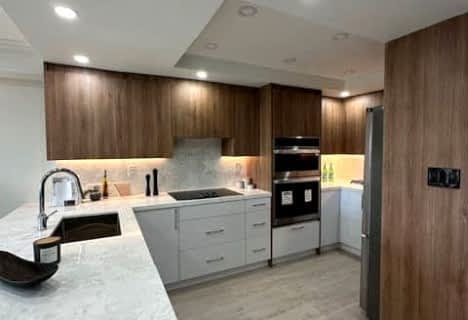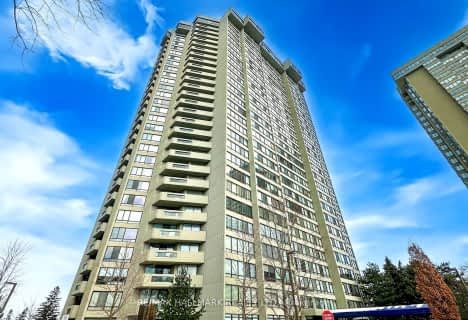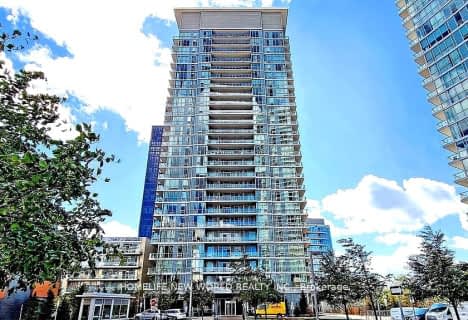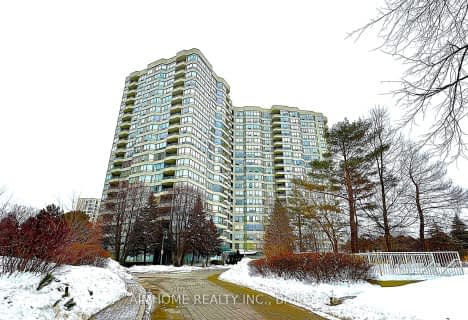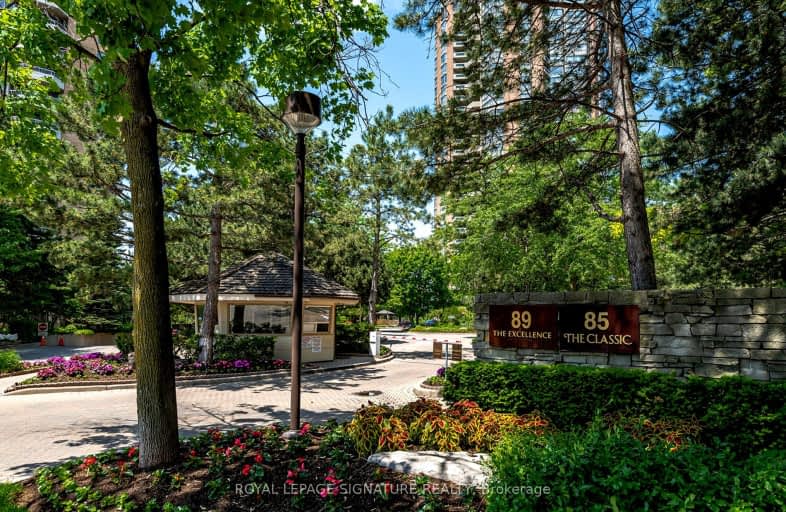
Somewhat Walkable
- Some errands can be accomplished on foot.
Good Transit
- Some errands can be accomplished by public transportation.
Bikeable
- Some errands can be accomplished on bike.

Don Valley Middle School
Elementary: PublicOur Lady of Guadalupe Catholic School
Elementary: CatholicCresthaven Public School
Elementary: PublicSeneca Hill Public School
Elementary: PublicHillmount Public School
Elementary: PublicCrestview Public School
Elementary: PublicNorth East Year Round Alternative Centre
Secondary: PublicMsgr Fraser College (Northeast)
Secondary: CatholicPleasant View Junior High School
Secondary: PublicGeorges Vanier Secondary School
Secondary: PublicA Y Jackson Secondary School
Secondary: PublicSir John A Macdonald Collegiate Institute
Secondary: Public-
ALI’S MARKET
3018 Don Mills Road, North York 1.04km -
Tone Tai Supermarket
3030 Don Mills Road East, North York 1.06km -
Sunny Supermarket
115 Ravel Road, North York 1.16km
-
The Beer Store
3078 Don Mills Road, North York 1.01km -
The Beer Store
2934 Finch Avenue East, Toronto 1.89km -
LCBO
2946 Finch Avenue East, Toronto 1.95km
-
Subway
3555 Don Mills Road Unit 6, Toronto 0.07km -
Yami
Toronto 0.08km -
Presotea Bubble Tea (鮮茶道) at Chiba Japanese Restaurant
3555 Don Mills Road, North York 0.09km
-
Tim Hortons
1500 Finch Avenue East, North York 0.22km -
Starbucks
1750 Finch Avenue East, Toronto 0.3km -
Tim Hortons
1750 Finch Avenue East Bldg A, Toronto 0.3km
More about this building
View 85 Skymark Drive, Toronto- 2 bath
- 2 bed
- 1400 sqft
605-55 Skymark Drive, Toronto, Ontario • M2H 3N4 • Hillcrest Village
- 2 bath
- 2 bed
- 1800 sqft
2903-55 Skymark Drive, Toronto, Ontario • M2H 3N4 • Hillcrest Village
- 2 bath
- 2 bed
- 1400 sqft
1707-65 Skymark Drive, Toronto, Ontario • M2H 3N9 • Hillcrest Village
- 2 bath
- 2 bed
- 900 sqft
510-20 Brin Drive, Toronto, Ontario • M8X 0B2 • Edenbridge-Humber Valley
- 2 bath
- 2 bed
- 1000 sqft
503C-662 Sheppard Avenue East, Toronto, Ontario • M2K 3E6 • Bayview Village
- 3 bath
- 2 bed
- 1600 sqft
1108-1555 Finch Avenue East, Toronto, Ontario • M2J 4X9 • Don Valley Village
- 2 bath
- 2 bed
- 1400 sqft
406-3303 Don Mills Road, Toronto, Ontario • M2J 4T6 • Don Valley Village
- 2 bath
- 2 bed
- 1000 sqft
2502-62 Forest Manor Road, Toronto, Ontario • M2J 0B6 • Henry Farm
- — bath
- — bed
- — sqft
702-10 Bloorview Place, Toronto, Ontario • M2J 0B1 • Don Valley Village
- 2 bath
- 2 bed
- 800 sqft
2407-38 Forest Manor Road, Toronto, Ontario • M2J 0H4 • Henry Farm
- 3 bath
- 2 bed
- 1000 sqft
1503-20 Brian Drive, Toronto, Ontario • M8X 0B2 • Edenbridge-Humber Valley


