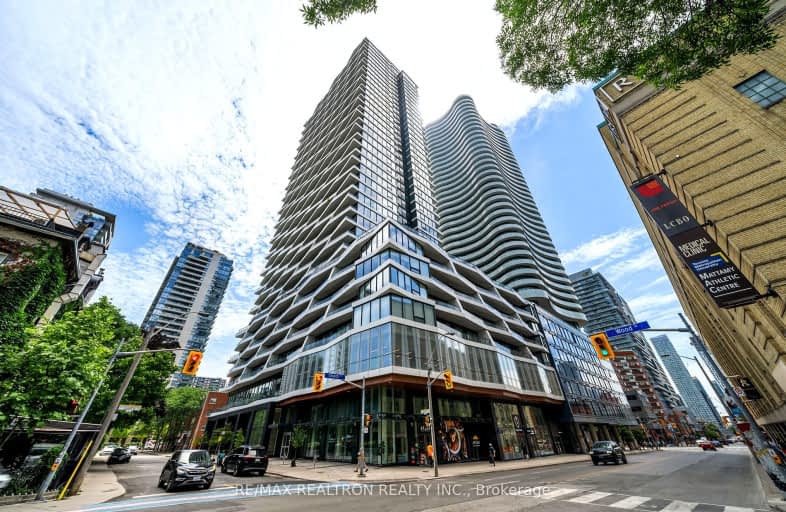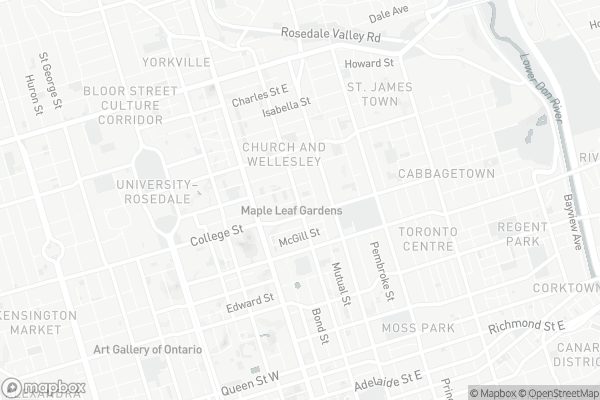
Walker's Paradise
- Daily errands do not require a car.
Rider's Paradise
- Daily errands do not require a car.
Biker's Paradise
- Daily errands do not require a car.

Msgr Fraser College (OL Lourdes Campus)
Elementary: CatholicCollège français élémentaire
Elementary: PublicSt Michael's Choir (Jr) School
Elementary: CatholicChurch Street Junior Public School
Elementary: PublicWinchester Junior and Senior Public School
Elementary: PublicOur Lady of Lourdes Catholic School
Elementary: CatholicNative Learning Centre
Secondary: PublicSt Michael's Choir (Sr) School
Secondary: CatholicCollège français secondaire
Secondary: PublicMsgr Fraser-Isabella
Secondary: CatholicJarvis Collegiate Institute
Secondary: PublicSt Joseph's College School
Secondary: Catholic-
Little Bee Supermarket
140 Carlton Street, Toronto 0.36km -
duāng!
522A Yonge Street, Toronto 0.39km -
Metro
444 Yonge Street, Toronto 0.4km
-
LCBO
60 Carlton Street, Toronto 0.09km -
Northern Landings GinBerry
60 Carlton Street, Toronto 0.09km -
O'Grady's Restaurant On Church
518 Church Street, Toronto 0.2km
-
Globol
60 Carlton Street, Toronto 0.09km -
Express pizza
447 Church Street, Toronto 0.12km -
Rice & Miso
451 Church Street, Toronto 0.13km
-
Starbucks
60 Carlton Street, Toronto 0.11km -
Ram’s Café at the Mattamy Athletic Centre
Carlton Street, Toronto 0.13km -
Bulldog Coffee
89 Granby Street, Toronto 0.19km
-
President's Choice Financial Pavilion and ATM
60 Carlton Street, Toronto 0.09km -
BMO Bank of Montreal
492 Church Street, Toronto 0.12km -
Toronto Electric Utilities CR Un
14 Carlton Street, Toronto 0.25km
-
Petro-Canada
505 Jarvis Street, Toronto 0.44km -
Esso
241 Church Street, Toronto 0.7km -
Circle K
241 Church Street, Toronto 0.71km
-
Steamworks Baths
540 Church Street, Toronto 0.27km -
Sagrario Pilates Studio
1 Wood Street, Toronto 0.29km -
Gordy's Boot Camp Toronto
66 Gerrard Street East Unit 305, Toronto 0.32km
-
Alexander Park
Parking lot, 33 Alexander Street, Toronto 0.18km -
Alexander Street Parkette
16 Alexander Street, Toronto 0.27km -
Alexander Street Parkette
Old Toronto 0.27km
-
Frederic Urban, Private Studio and Library
1002-70 Alexander Street, Toronto 0.14km -
Ryerson University Library
350 Victoria Street, Toronto 0.55km -
Toronto Public Library - St. James Town Branch
495 Sherbourne Street, Toronto 0.65km
-
Dr. Mami Ishii ND, Integrative Mental Health Centre of Toronto
100 Granby Street, Toronto 0.17km -
Orthotics & Orthopedic Shoes Toronto at Comfort Plus Medical
27 Carlton Street Unit 305, Toronto 0.22km -
Caspary A Dr
114 Maitland Street, Toronto 0.29km
-
Loblaw pharmacy
60 Carlton Street, Toronto 0.09km -
Loblaws
60 Carlton Street, Toronto 0.11km -
Maple Leaf Medical Pharmacy
399 Church Street #1, Toronto 0.12km
-
College Park
444 Yonge Street, Toronto 0.39km -
Aura Concourse Shopping Mall
384 Yonge Street, Toronto 0.43km -
Terry's Hair 384 YONGE #63
384 Yonge Street #62, Toronto 0.44km
-
Imagine Cinemas Carlton Cinema
20 Carlton Street, Toronto 0.22km -
Cineplex Cinemas Yonge-Dundas and VIP
402-10 Dundas Street East, Toronto 0.7km -
Lewis Kay Casting
10 Saint Mary Street, Toronto 0.8km
-
Hair Of The Dog Neighbourhood Pub & Restaurant
425 Church Street, Toronto 0.01km -
Mick E Fynn's
45 Carlton Street, Toronto 0.14km -
Black Eagle
457 Church Street, Toronto 0.15km
- 2 bath
- 1 bed
- 500 sqft
5311-45 Charles Street East, Toronto, Ontario • M4Y 0B8 • Church-Yonge Corridor
- 2 bath
- 1 bed
- 500 sqft
5311-45 Charles Street East, Toronto, Ontario • M4Y 0B8 • Church-Yonge Corridor
- 2 bath
- 2 bed
- 600 sqft
2107-60 Shuter Street, Toronto, Ontario • M5B 0B7 • Church-Yonge Corridor
- 1 bath
- 2 bed
- 800 sqft
4613-251 Jarvis Street, Toronto, Ontario • M5B 2C2 • Church-Yonge Corridor
- 1 bath
- 1 bed
- 500 sqft
405-101 Charles Street East, Toronto, Ontario • M4Y 1V2 • Church-Yonge Corridor
- 1 bath
- 1 bed
- 500 sqft
1604-197 Yonge Street, Toronto, Ontario • M5B 1M4 • Church-Yonge Corridor
- 1 bath
- 1 bed
- 600 sqft
2608-28 Freeland Street, Toronto, Ontario • M5E 0E3 • Waterfront Communities C08
- 1 bath
- 1 bed
- 600 sqft
1110-20 Blue Jays Way, Toronto, Ontario • M5V 3W6 • Waterfront Communities C01
- 1 bath
- 1 bed
- 700 sqft
812-361 Front Street West, Toronto, Ontario • M5V 3R5 • Waterfront Communities C01
- 1 bath
- 1 bed
- 500 sqft
1404-85 Bloor Street East, Toronto, Ontario • M4W 3Y1 • Church-Yonge Corridor
- 2 bath
- 1 bed
- 500 sqft
5311-45 Charles Street East, Toronto, Ontario • M4Y 0B8 • Church-Yonge Corridor







