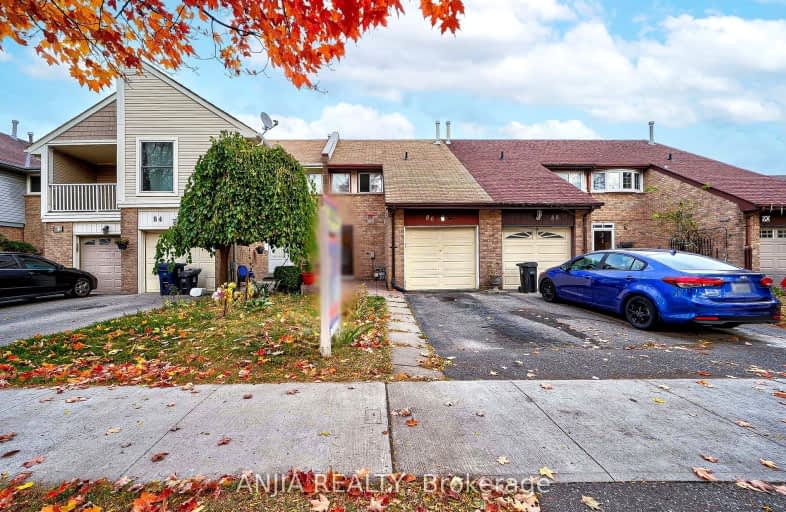Very Walkable
- Most errands can be accomplished on foot.
85
/100
Good Transit
- Some errands can be accomplished by public transportation.
65
/100
Bikeable
- Some errands can be accomplished on bike.
53
/100

ÉÉC Saint-Jean-de-Lalande
Elementary: Catholic
0.65 km
St Ignatius of Loyola Catholic School
Elementary: Catholic
0.83 km
Anson S Taylor Junior Public School
Elementary: Public
0.59 km
Our Lady of Grace Catholic School
Elementary: Catholic
1.30 km
Iroquois Junior Public School
Elementary: Public
1.16 km
Percy Williams Junior Public School
Elementary: Public
0.76 km
Delphi Secondary Alternative School
Secondary: Public
1.89 km
Msgr Fraser-Midland
Secondary: Catholic
2.38 km
Sir William Osler High School
Secondary: Public
2.69 km
Francis Libermann Catholic High School
Secondary: Catholic
1.34 km
Albert Campbell Collegiate Institute
Secondary: Public
1.17 km
Agincourt Collegiate Institute
Secondary: Public
2.79 km
-
Highland Heights Park
30 Glendower Circt, Toronto ON 3.75km -
Birkdale Ravine
1100 Brimley Rd, Scarborough ON M1P 3X9 5.04km -
Thomson Memorial Park
1005 Brimley Rd, Scarborough ON M1P 3E8 5.59km
-
CIBC
7021 Markham Rd (at Steeles Ave. E), Markham ON L3S 0C2 3.22km -
TD Bank Financial Group
1900 Ellesmere Rd (Ellesmere and Bellamy), Scarborough ON M1H 2V6 4km -
TD Bank Financial Group
7077 Kennedy Rd (at Steeles Ave. E, outside Pacific Mall), Markham ON L3R 0N8 4.39km







