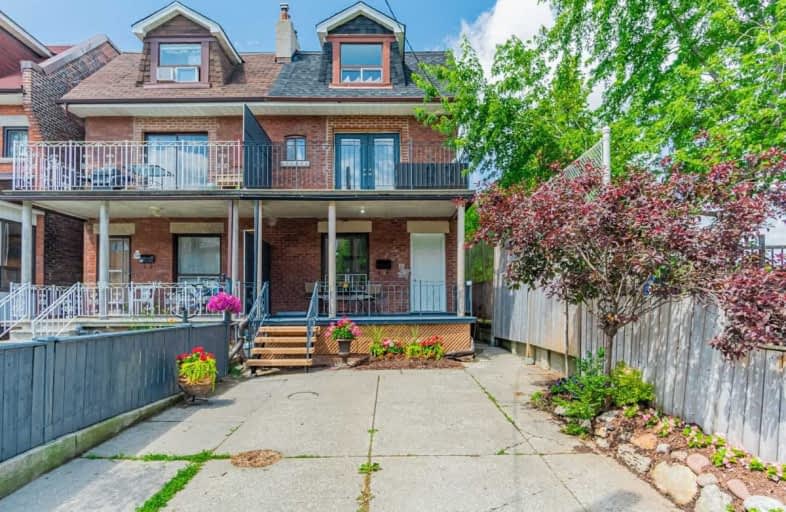Sold on Jul 12, 2021
Note: Property is not currently for sale or for rent.

-
Type: Semi-Detached
-
Style: 3-Storey
-
Lot Size: 20 x 113.42 Feet
-
Age: No Data
-
Taxes: $4,925 per year
-
Days on Site: 18 Days
-
Added: Jun 24, 2021 (2 weeks on market)
-
Updated:
-
Last Checked: 2 months ago
-
MLS®#: W5285404
-
Listed By: Century 21 regal realty inc., brokerage
A Rare Opportunity To Co-Buy And Live Or Invest. In The Heart Of Bloordale Village. 3 Storey Brick Edwardian On A Quiet Street. 3 Units. Listed With Mpac As A Duplex. Bsmt Unit Has A Separate Entrance And Can Be Combined With Main As Your Family Grows. Enjoy An Evening With Friends In Your Private Back Yard Or Chat With Neighbours From You Front Porch. Walk To Dufferin Grove, The Mall. Choose From The 2 Or 3 Bdrm Home. Perfect Way To Get Into The Market
Extras
Amazing Backyard Office/Bunkie For Privacy, Newly Renovated Bath/Kitch.Unit 2 - 2nd/3rd Flr 3 Bedrm With Den/Dining. Living Rm With W/O To Huge Porch. Large Eat-In Kitchen. Unit 3- Bsmt 2 Bdrm For Incm, 3 Stoves/Fridges. Duff. Station 5 Min
Property Details
Facts for 86 Pauline Avenue, Toronto
Status
Days on Market: 18
Last Status: Sold
Sold Date: Jul 12, 2021
Closed Date: Sep 17, 2021
Expiry Date: Nov 26, 2021
Sold Price: $1,350,000
Unavailable Date: Jul 12, 2021
Input Date: Jun 24, 2021
Prior LSC: Listing with no contract changes
Property
Status: Sale
Property Type: Semi-Detached
Style: 3-Storey
Area: Toronto
Community: Dovercourt-Wallace Emerson-Junction
Inside
Bedrooms: 6
Bedrooms Plus: 1
Bathrooms: 3
Kitchens: 2
Kitchens Plus: 1
Rooms: 9
Den/Family Room: Yes
Air Conditioning: None
Fireplace: No
Laundry Level: Lower
Washrooms: 3
Utilities
Electricity: Yes
Gas: Yes
Telephone: Yes
Building
Basement: Apartment
Heat Type: Forced Air
Heat Source: Gas
Exterior: Brick
Water Supply: Municipal
Special Designation: Unknown
Parking
Driveway: Front Yard
Garage Type: None
Covered Parking Spaces: 1
Total Parking Spaces: 1
Fees
Tax Year: 2020
Tax Legal Description: Plan D1330 Pt Lot 22
Taxes: $4,925
Highlights
Feature: Public Trans
Land
Cross Street: Bloor/Dufferin
Municipality District: Toronto W02
Fronting On: West
Pool: None
Sewer: Sewers
Lot Depth: 113.42 Feet
Lot Frontage: 20 Feet
Additional Media
- Virtual Tour: http://www.houssmax.ca/vtournb/h6903884
Rooms
Room details for 86 Pauline Avenue, Toronto
| Type | Dimensions | Description |
|---|---|---|
| Living Main | 3.44 x 4.48 | Laminate, W/O To Yard |
| Master Main | 3.80 x 3.96 | Laminate, Closet, Window |
| 2nd Br Main | 3.56 x 3.60 | Hardwood Floor, Window |
| 3rd Br Main | 2.13 x 2.44 | Laminate, W/O To Yard |
| Living 2nd | 2.83 x 5.00 | Laminate, W/O To Porch |
| Kitchen 2nd | 2.62 x 3.56 | Eat-In Kitchen, Ceramic Floor |
| 3rd Br 2nd | 3.87 x 4.69 | Laminate, Closet |
| Dining 2nd | 3.72 x 4.75 | Laminate, Closet |
| 2nd Br 3rd | 3.87 x 4.69 | Laminate, Closet |
| 3rd Br 3rd | 3.72 x 4.75 | Laminate, Closet |
| Br Bsmt | 2.44 x 3.40 | Laminate |
| Living Bsmt | 3.53 x 4.72 | Renovated, Ceramic Floor, Combined W/Kitchen |
| XXXXXXXX | XXX XX, XXXX |
XXXX XXX XXXX |
$X,XXX,XXX |
| XXX XX, XXXX |
XXXXXX XXX XXXX |
$X,XXX,XXX | |
| XXXXXXXX | XXX XX, XXXX |
XXXXXXX XXX XXXX |
|
| XXX XX, XXXX |
XXXXXX XXX XXXX |
$XXX,XXX |
| XXXXXXXX XXXX | XXX XX, XXXX | $1,350,000 XXX XXXX |
| XXXXXXXX XXXXXX | XXX XX, XXXX | $1,299,000 XXX XXXX |
| XXXXXXXX XXXXXXX | XXX XX, XXXX | XXX XXXX |
| XXXXXXXX XXXXXX | XXX XX, XXXX | $995,000 XXX XXXX |

ALPHA II Alternative School
Elementary: PublicÉcole élémentaire Toronto Ouest
Elementary: PublicSt Sebastian Catholic School
Elementary: CatholicPauline Junior Public School
Elementary: PublicSt Anthony Catholic School
Elementary: CatholicDovercourt Public School
Elementary: PublicCaring and Safe Schools LC4
Secondary: PublicALPHA II Alternative School
Secondary: PublicÉSC Saint-Frère-André
Secondary: CatholicÉcole secondaire Toronto Ouest
Secondary: PublicBloor Collegiate Institute
Secondary: PublicSt Mary Catholic Academy Secondary School
Secondary: Catholic- 4 bath
- 6 bed
- 3000 sqft
418 Margueretta Street, Toronto, Ontario • M6H 3S5 • Dovercourt-Wallace Emerson-Junction
- 2 bath
- 6 bed
3 Clinton Place, Toronto, Ontario • M6G 1J8 • Palmerston-Little Italy




