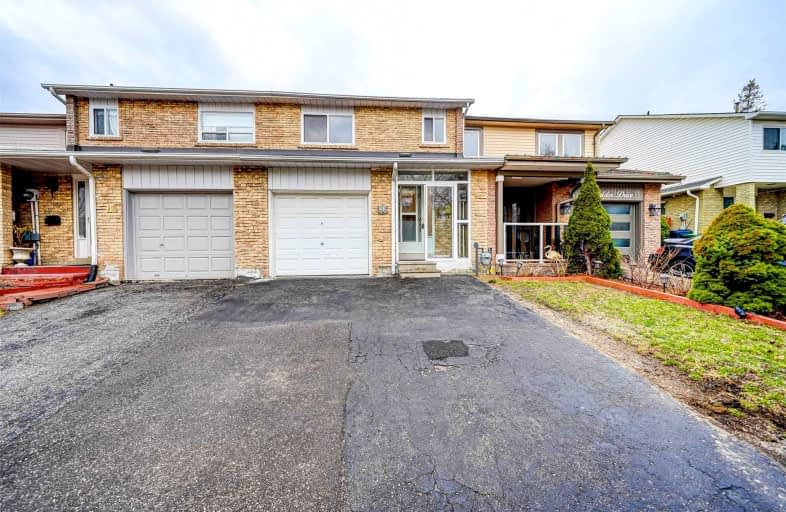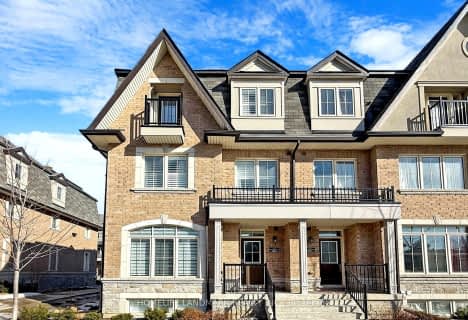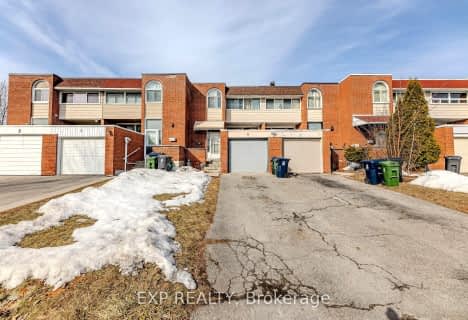
3D Walkthrough

St Rene Goupil Catholic School
Elementary: Catholic
0.92 km
St Marguerite Bourgeoys Catholic Catholic School
Elementary: Catholic
0.51 km
St Sylvester Catholic School
Elementary: Catholic
1.15 km
Milliken Public School
Elementary: Public
0.61 km
Port Royal Public School
Elementary: Public
1.48 km
Alexmuir Junior Public School
Elementary: Public
0.44 km
Delphi Secondary Alternative School
Secondary: Public
1.58 km
Msgr Fraser-Midland
Secondary: Catholic
1.21 km
Sir William Osler High School
Secondary: Public
1.54 km
Francis Libermann Catholic High School
Secondary: Catholic
1.38 km
Mary Ward Catholic Secondary School
Secondary: Catholic
1.03 km
Albert Campbell Collegiate Institute
Secondary: Public
1.45 km








