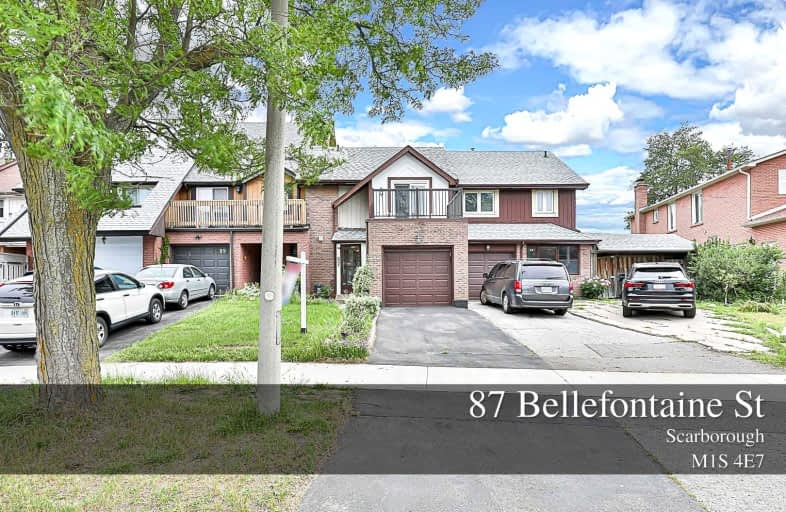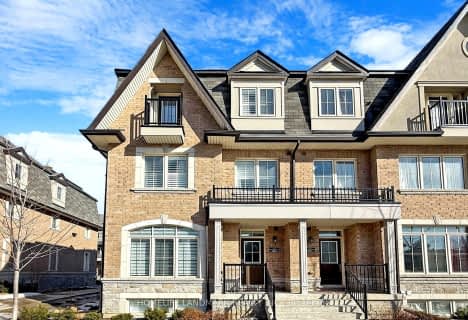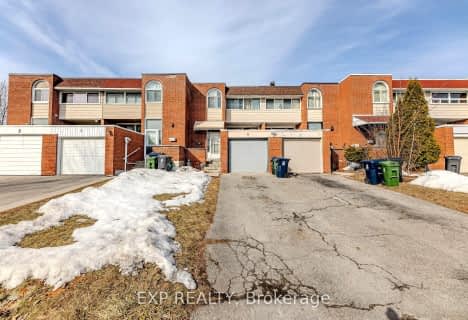
St Marguerite Bourgeoys Catholic Catholic School
Elementary: Catholic
0.87 km
Highland Heights Junior Public School
Elementary: Public
1.06 km
Lynnwood Heights Junior Public School
Elementary: Public
0.55 km
St Sylvester Catholic School
Elementary: Catholic
0.96 km
Silver Springs Public School
Elementary: Public
0.93 km
Alexmuir Junior Public School
Elementary: Public
0.96 km
Delphi Secondary Alternative School
Secondary: Public
1.10 km
Msgr Fraser-Midland
Secondary: Catholic
0.50 km
Sir William Osler High School
Secondary: Public
0.55 km
Francis Libermann Catholic High School
Secondary: Catholic
1.50 km
Mary Ward Catholic Secondary School
Secondary: Catholic
1.59 km
Agincourt Collegiate Institute
Secondary: Public
1.74 km









