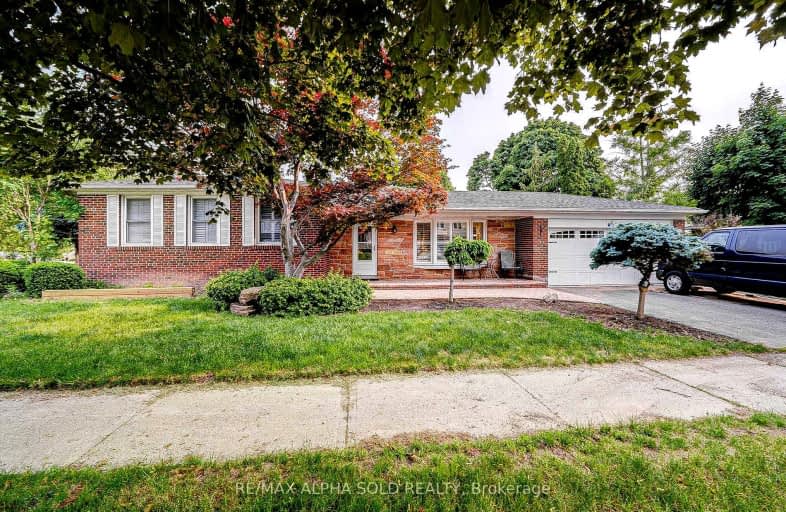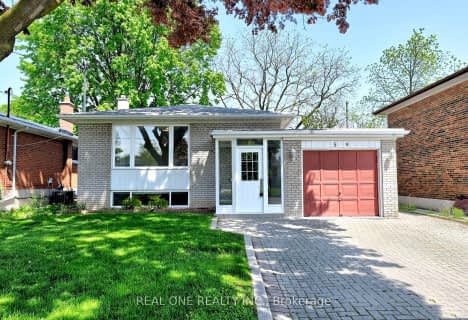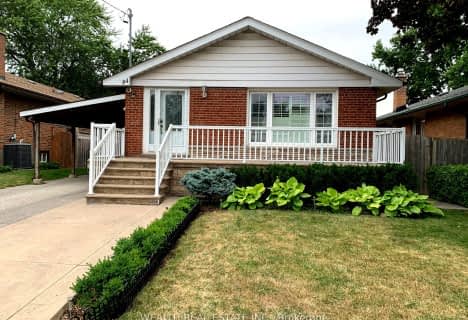Car-Dependent
- Most errands require a car.
Good Transit
- Some errands can be accomplished by public transportation.
Very Bikeable
- Most errands can be accomplished on bike.

Francis Libermann Catholic Elementary Catholic School
Elementary: CatholicSt Ignatius of Loyola Catholic School
Elementary: CatholicChartland Junior Public School
Elementary: PublicIroquois Junior Public School
Elementary: PublicHenry Kelsey Senior Public School
Elementary: PublicNorth Agincourt Junior Public School
Elementary: PublicDelphi Secondary Alternative School
Secondary: PublicMsgr Fraser-Midland
Secondary: CatholicSir William Osler High School
Secondary: PublicFrancis Libermann Catholic High School
Secondary: CatholicAlbert Campbell Collegiate Institute
Secondary: PublicAgincourt Collegiate Institute
Secondary: Public-
Muirlands Park
40 Muirlands (McCowan & McNicoll), Scarborough ON M1V 2B4 2.22km -
Highland Heights Park
30 Glendower Circt, Toronto ON 2.32km -
White Heaven Park
105 Invergordon Ave, Toronto ON M1S 2Z1 2.34km
-
TD Bank Financial Group
2098 Brimley Rd, Toronto ON M1S 5X1 1.38km -
Scotiabank
300 Borough Dr (in Scarborough Town Centre), Scarborough ON M1P 4P5 3km -
TD Bank Financial Group
26 William Kitchen Rd (at Kennedy Rd), Scarborough ON M1P 5B7 3.17km
- 2 bath
- 3 bed
Main-10 Wardencourt Drive, Toronto, Ontario • M1T 2H3 • Tam O'Shanter-Sullivan
- 3 bath
- 3 bed
61 Kentish Crescent, Toronto, Ontario • M1S 2Z3 • Agincourt South-Malvern West
- 2 bath
- 3 bed
MAIN-19 Montgomery Avenue, Toronto, Ontario • M1S 2G4 • Agincourt South-Malvern West














