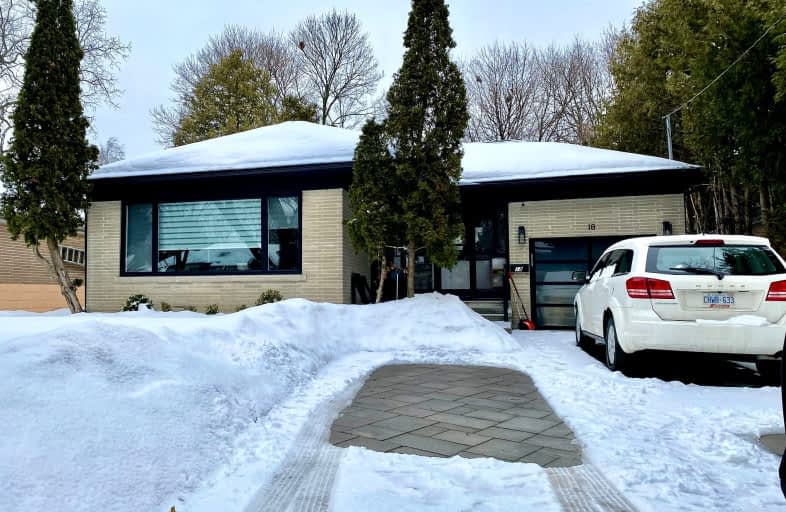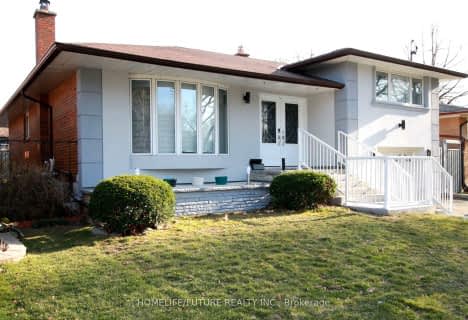Very Walkable
- Most errands can be accomplished on foot.
Good Transit
- Some errands can be accomplished by public transportation.
Bikeable
- Some errands can be accomplished on bike.

St Bartholomew Catholic School
Elementary: CatholicAgincourt Junior Public School
Elementary: PublicHenry Kelsey Senior Public School
Elementary: PublicC D Farquharson Junior Public School
Elementary: PublicNorth Agincourt Junior Public School
Elementary: PublicSir Alexander Mackenzie Senior Public School
Elementary: PublicDelphi Secondary Alternative School
Secondary: PublicMsgr Fraser-Midland
Secondary: CatholicSir William Osler High School
Secondary: PublicFrancis Libermann Catholic High School
Secondary: CatholicAlbert Campbell Collegiate Institute
Secondary: PublicAgincourt Collegiate Institute
Secondary: Public-
Highland Heights Park
30 Glendower Circt, Toronto ON 2.26km -
Birkdale Ravine
1100 Brimley Rd, Scarborough ON M1P 3X9 3.17km -
Thomson Memorial Park
1005 Brimley Rd, Scarborough ON M1P 3E8 3.83km
-
TD Bank Financial Group
1571 Sandhurst Cir (at McCowan Rd.), Scarborough ON M1V 1V2 2.12km -
TD Bank Financial Group
3477 Sheppard Ave E (at Aragon Ave), Scarborough ON M1T 3K6 2.76km -
TD Bank Financial Group
2565 Warden Ave (at Bridletowne Cir.), Scarborough ON M1W 2H5 3.17km
- 2 bath
- 2 bed
Bsmt-49 Havenview Road, Toronto, Ontario • M1S 3A4 • Agincourt South-Malvern West
- 1 bath
- 2 bed
Bsmt-18 Manorglen Crescent, Toronto, Ontario • M1S 1W4 • Agincourt South-Malvern West
- 1 bath
- 2 bed
Lower-7 Snowhill Crescent, Toronto, Ontario • M1S 3T4 • Agincourt South-Malvern West
- 1 bath
- 2 bed
12 B Marilake Drive, Toronto, Ontario • M1S 1V7 • Agincourt South-Malvern West
- 1 bath
- 2 bed
Lower-51 Tidworth Square, Toronto, Ontario • M1S 2V4 • Agincourt South-Malvern West
- 1 bath
- 2 bed
BASEM-115 Marilake Drive, Toronto, Ontario • M1S 1V8 • Agincourt South-Malvern West
- 1 bath
- 2 bed
BSMT-19 Montgomery Avenue, Toronto, Ontario • M1S 2G4 • Agincourt South-Malvern West














