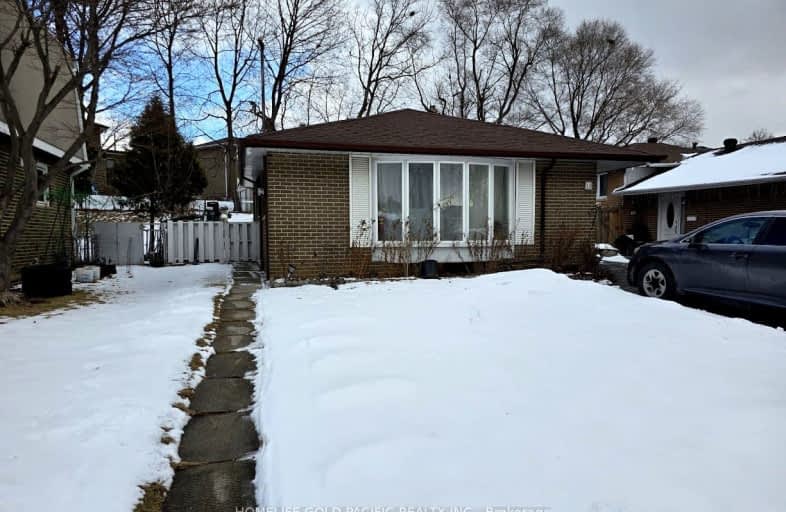Very Walkable
- Most errands can be accomplished on foot.
Excellent Transit
- Most errands can be accomplished by public transportation.
Somewhat Bikeable
- Most errands require a car.

St Bartholomew Catholic School
Elementary: CatholicAgincourt Junior Public School
Elementary: PublicEdgewood Public School
Elementary: PublicC D Farquharson Junior Public School
Elementary: PublicNorth Agincourt Junior Public School
Elementary: PublicSir Alexander Mackenzie Senior Public School
Elementary: PublicDelphi Secondary Alternative School
Secondary: PublicMsgr Fraser-Midland
Secondary: CatholicAlternative Scarborough Education 1
Secondary: PublicSir William Osler High School
Secondary: PublicBendale Business & Technical Institute
Secondary: PublicAgincourt Collegiate Institute
Secondary: Public-
Iroquois Park
295 Chartland Blvd S (at McCowan Rd), Scarborough ON M1S 3L7 2.7km -
Highland Heights Park
30 Glendower Circt, Toronto ON M1T 2Z2 2.79km -
Thomson Memorial Park
1005 Brimley Rd, Scarborough ON M1P 3E8 2.71km
-
CIBC
480 Progress Ave, Scarborough ON M1P 5J1 1.02km -
TD Bank Financial Group
26 William Kitchen Rd (at Kennedy Rd), Scarborough ON M1P 5B7 1.04km -
TD Bank Financial Group
300 Borough Dr (in Scarborough Town Centre), Scarborough ON M1P 4P5 1.33km
- 2 bath
- 2 bed
Bsmt-49 Havenview Road, Toronto, Ontario • M1S 3A4 • Agincourt South-Malvern West
- 1 bath
- 2 bed
Lower-51 Tidworth Square, Toronto, Ontario • M1S 2V4 • Agincourt South-Malvern West
- 1 bath
- 2 bed
BASEM-115 Marilake Drive, Toronto, Ontario • M1S 1V8 • Agincourt South-Malvern West
- 1 bath
- 2 bed
- 700 sqft
(Bsmt-24 Barnsley Court, Toronto, Ontario • M1R 3X5 • Wexford-Maryvale
- 1 bath
- 2 bed
18 Frances Crescent, Toronto, Ontario • M1S 2E5 • Agincourt South-Malvern West
- 1 bath
- 2 bed
BSMT-19 Montgomery Avenue, Toronto, Ontario • M1S 2G4 • Agincourt South-Malvern West














