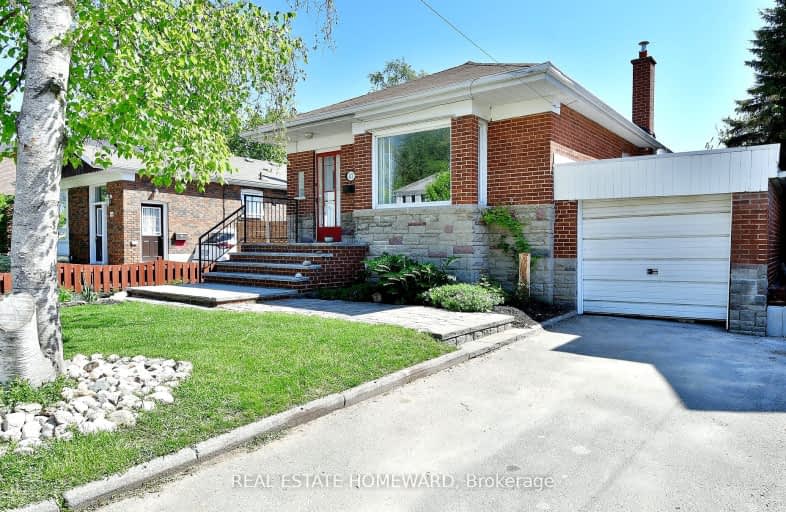
Somewhat Walkable
- Some errands can be accomplished on foot.
Good Transit
- Some errands can be accomplished by public transportation.
Bikeable
- Some errands can be accomplished on bike.

Cliffside Public School
Elementary: PublicChine Drive Public School
Elementary: PublicNorman Cook Junior Public School
Elementary: PublicJ G Workman Public School
Elementary: PublicBirch Cliff Heights Public School
Elementary: PublicJohn A Leslie Public School
Elementary: PublicCaring and Safe Schools LC3
Secondary: PublicSouth East Year Round Alternative Centre
Secondary: PublicScarborough Centre for Alternative Studi
Secondary: PublicBirchmount Park Collegiate Institute
Secondary: PublicBlessed Cardinal Newman Catholic School
Secondary: CatholicR H King Academy
Secondary: Public-
Tara Inn
2365 Kingston Road, Scarborough, ON M1N 1V1 0.58km -
Working Dog Saloon
3676 St Clair Avenue E, Toronto, ON M1M 1T2 1.02km -
The Korner Pub
Cliffcrest Plaza, 3045 Kingston Road, Toronto, ON M1M 2.55km
-
Starbucks
2387 Kingston Road, Unit 1001, Scarborough, ON M1N 1V1 0.57km -
Tim Hortons
2294 Kingston Rd, Scarborough, ON M1N 1T9 0.67km -
D’amo
2269 Kingston Road, Toronto, ON M1N 1T8 0.73km
-
Cliffside Pharmacy
2340 Kingston Road, Scarborough, ON M1N 1V2 0.58km -
Shoppers Drug Mart
2301 Kingston Road, Toronto, ON M1N 1V1 0.66km -
Shoppers Drug Mart
2428 Eglinton Avenue East, Scarborough, ON M1K 2E2 2.63km
-
Papa Johns Pizza
2448 1/2 Kingston Road, Scarborough, ON M1N 1V3 0.52km -
Daddy Hinds Patty Zone
2466 Kingston Road, Toronto, ON M1N 1V3 0.52km -
Jatujak
2386 Kingston Road, Toronto, ON M1N 1V2 0.54km
-
Cliffcrest Plaza
3049 Kingston Rd, Toronto, ON M1M 1P1 2.51km -
Eglinton Corners
50 Ashtonbee Road, Unit 2, Toronto, ON M1L 4R5 3.42km -
SmartCentres - Scarborough
1900 Eglinton Avenue E, Scarborough, ON M1L 2L9 3.57km
-
The Bulk Barn
2422 Kingston Rd, Scarborough, ON M1N 1V2 0.51km -
Rod and Joe's No Frills
2471 Kingston Road, Toronto, ON M1N 1G4 0.63km -
416grocery
38A N Woodrow Blvd, Scarborough, ON M1K 1W3 0.75km
-
LCBO
1900 Eglinton Avenue E, Eglinton & Warden Smart Centre, Toronto, ON M1L 2L9 3.58km -
Beer & Liquor Delivery Service Toronto
Toronto, ON 4.51km -
Magnotta Winery
1760 Midland Avenue, Scarborough, ON M1P 3C2 5.48km
-
Civic Autos
427 Kennedy Road, Scarborough, ON M1K 2A7 0.7km -
Heritage Ford Sales
2660 Kingston Road, Scarborough, ON M1M 1L6 0.81km -
Warden Esso
2 Upton Road, Scarborough, ON M1L 2B8 2.38km
-
Cineplex Odeon Eglinton Town Centre Cinemas
22 Lebovic Avenue, Toronto, ON M1L 4V9 3.03km -
Fox Theatre
2236 Queen St E, Toronto, ON M4E 1G2 4.97km -
Alliance Cinemas The Beach
1651 Queen Street E, Toronto, ON M4L 1G5 6.85km
-
Albert Campbell Library
496 Birchmount Road, Toronto, ON M1K 1J9 1.12km -
Cliffcrest Library
3017 Kingston Road, Toronto, ON M1M 1P1 2.51km -
Kennedy Eglinton Library
2380 Eglinton Avenue E, Toronto, ON M1K 2P3 2.62km
-
Providence Healthcare
3276 Saint Clair Avenue E, Toronto, ON M1L 1W1 2.3km -
Scarborough Health Network
3050 Lawrence Avenue E, Scarborough, ON M1P 2T7 5km -
Scarborough General Hospital Medical Mall
3030 Av Lawrence E, Scarborough, ON M1P 2T7 5.07km
-
Rosetta McLain Gardens
1.59km -
Bluffers Park
7 Brimley Rd S, Toronto ON M1M 3W3 2.03km -
Taylor Creek Park
200 Dawes Rd (at Crescent Town Rd.), Toronto ON M4C 5M8 4.41km
-
TD Bank Financial Group
2428 Eglinton Ave E (Kennedy Rd.), Scarborough ON M1K 2P7 2.62km -
BMO Bank of Montreal
2739 Eglinton Ave E (at Brimley Rd), Toronto ON M1K 2S2 2.85km -
TD Bank Financial Group
2020 Eglinton Ave E, Scarborough ON M1L 2M6 2.98km
- 3 bath
- 3 bed
- 1500 sqft
504 Midland Avenue, Toronto, Ontario • M1N 1T1 • Birchcliffe-Cliffside
- 2 bath
- 3 bed
- 1100 sqft
61 Newlands Avenue, Toronto, Ontario • M1L 1S1 • Clairlea-Birchmount
- 3 bath
- 4 bed
- 1500 sqft
12A Kenmore Avenue, Toronto, Ontario • M1K 1B4 • Clairlea-Birchmount













