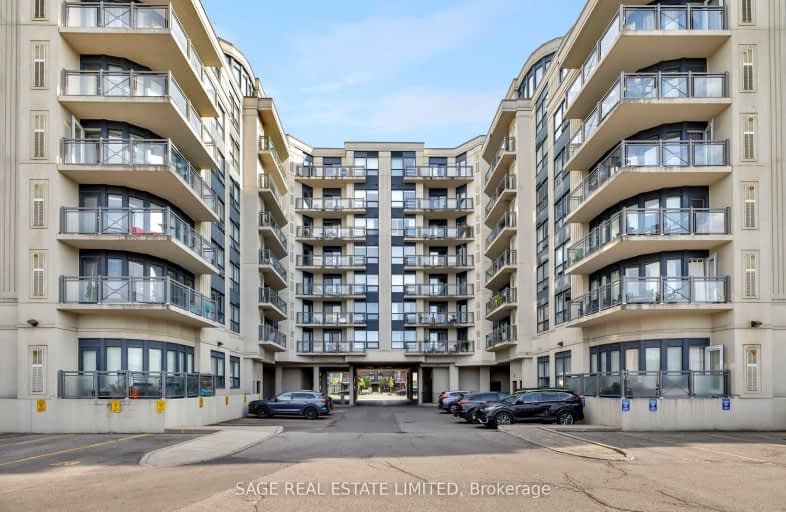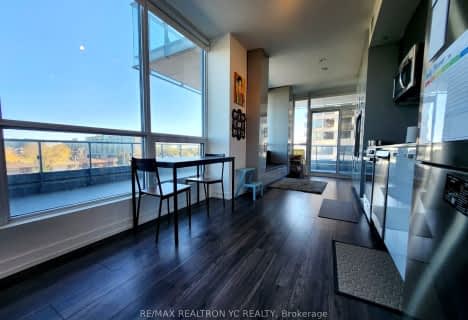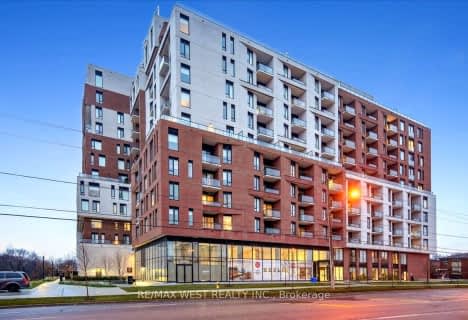Car-Dependent
- Almost all errands require a car.
Excellent Transit
- Most errands can be accomplished by public transportation.
Somewhat Bikeable
- Most errands require a car.

Wilmington Elementary School
Elementary: PublicCharles H Best Middle School
Elementary: PublicSt Norbert Catholic School
Elementary: CatholicFaywood Arts-Based Curriculum School
Elementary: PublicSt Robert Catholic School
Elementary: CatholicDublin Heights Elementary and Middle School
Elementary: PublicNorth West Year Round Alternative Centre
Secondary: PublicYorkdale Secondary School
Secondary: PublicDownsview Secondary School
Secondary: PublicMadonna Catholic Secondary School
Secondary: CatholicWilliam Lyon Mackenzie Collegiate Institute
Secondary: PublicNorthview Heights Secondary School
Secondary: Public-
Grocery Outlet
1150 Sheppard Avenue West, North York 1.15km -
Metro
600 Sheppard Avenue West, North York 1.23km -
The South African Store
3889 Bathurst Street, North York 1.94km
-
LCBO
1115 Lodestar Road, North York 1.24km -
LCBO
675 Wilson Avenue, North York 2.2km
-
Alan Restaurant
856 Sheppard Avenue West, North York 0.14km -
Pho Co Duong
854 Sheppard Avenue West, North York 0.15km -
Times Square Diner
531 Wilson Heights Boulevard, North York 0.17km
-
Country Style
524 Wilson Heights Boulevard, North York 0.23km -
Bunch Of Fun Playland
11 Kodiak Crescent UNIT B, North York 0.89km -
Tim Hortons
680 Sheppard Avenue West, North York 0.94km
-
BMO Bank of Montreal
648 Sheppard Avenue West, North York 1.11km -
CIBC Branch with ATM
1119 Lodestar Road, North York 1.14km -
Scotiabank
628 Sheppard Avenue West, North York 1.17km
-
Petro-Canada
901 Sheppard Avenue West, North York 0.23km -
Shell
908 Sheppard Avenue West, North York 0.25km -
Esso
1138 Sheppard Avenue West, North York 1.01km
-
Within Reach Boxing
1060 Sheppard Avenue West Unit 108, Toronto 0.79km -
The System: The Art & Science of Coaching (Elite Athletic Performance)
5 Kodiak Crescent, North York 0.85km -
JC Clinic
204-20 De Boers Drive, North York 0.87km
-
Wilson Heights Parkette
North York 0.5km -
Wilson Heights Parkette
Wilson Heights Parkette, 576, 576 Wilson Heights Boulevard, Toronto 0.5km -
Banting Park
40 Banting Avenue, Toronto 0.59km
-
Toronto Central Diagnostics
920 Sheppard Avenue West, North York 0.31km -
Chiropody Foot Clinic (Shannon Youn, DCh) Get Well Clinic
649 Sheppard Avenue West, North York 1.1km -
Get Well Clinic, Toronto, Family Medicine
649 Sheppard Avenue West, North York 1.1km
-
I.D.A. - M & D Sheppard Pharmacy
872 Sheppard Avenue West Unit 2, North York 0.01km -
WILSON HEIGHTS PHARMACY
529 Wilson Heights Boulevard, North York 0.17km -
MABUHAY PHARMACY
935 Sheppard Avenue West Unit 1, North York 0.35km
-
Sheppard Plaza
638 Sheppard Avenue West, North York 1.16km -
bagreserve
780 Steeprock Drive, North York 1.38km -
Hoverboard Nation
40 Carl Hall Road Aisle 4, Toronto 2km
-
Josie's Sports Bar & Cafe
881 Sheppard Avenue West, North York 0.07km -
Prestige By Night
4544 Dufferin Street, Toronto 1.88km -
St. Louis Bar & Grill
4548 Dufferin Street Unit A, North York 2km
More about this building
View 872 Sheppard Avenue West, Toronto- 2 bath
- 2 bed
- 1200 sqft
906-130 Neptune Drive, Toronto, Ontario • M6A 1X5 • Englemount-Lawrence
- 2 bath
- 2 bed
- 1200 sqft
411-10 De Boers Drive, Toronto, Ontario • M3J 0L6 • York University Heights
- 2 bath
- 2 bed
- 900 sqft
503-555 Wilson Heights Boulevard, Toronto, Ontario • M3H 6B5 • Clanton Park
- 2 bath
- 2 bed
- 700 sqft
325-3100 Keele Street, Toronto, Ontario • M3M 2H4 • Downsview-Roding-CFB
- 2 bath
- 2 bed
- 600 sqft
1025-3100 Keele Street, Toronto, Ontario • M3M 0E1 • Downsview-Roding-CFB
- 1 bath
- 2 bed
- 800 sqft
08-68 Winston Park Boulevard, Toronto, Ontario • M3K 1C3 • Downsview-Roding-CFB
- 1 bath
- 2 bed
- 500 sqft
408-38 Monte Kwinter Court, Toronto, Ontario • M3H 0E2 • Clanton Park
- 1 bath
- 2 bed
- 700 sqft
912-503 Beecroft Road, Toronto, Ontario • M2N 0A2 • Willowdale West














