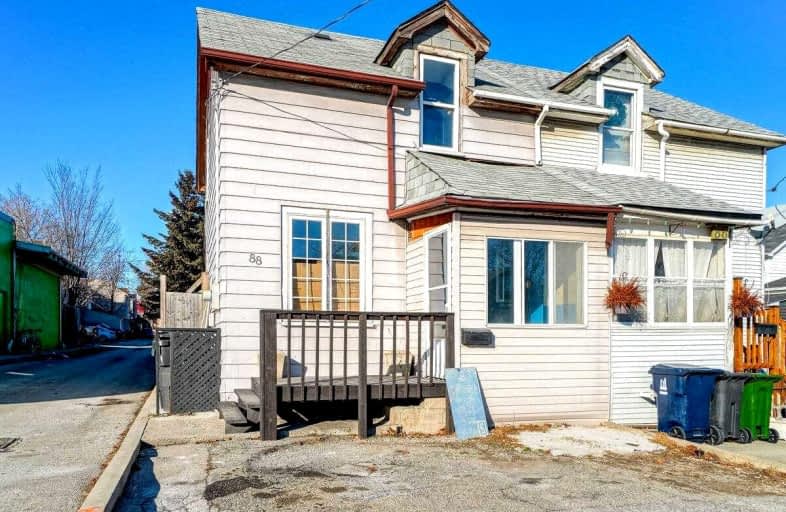Sold on Jan 27, 2022
Note: Property is not currently for sale or for rent.

-
Type: Semi-Detached
-
Style: 2-Storey
-
Lot Size: 19.75 x 82.25 Feet
-
Age: No Data
-
Taxes: $2,865 per year
-
Days on Site: 9 Days
-
Added: Jan 18, 2022 (1 week on market)
-
Updated:
-
Last Checked: 1 month ago
-
MLS®#: W5475066
-
Listed By: Royal lepage signature realty, brokerage
Investors,Contractors, First Time Buyer Alert. Fabulous Opportunity To Own, Renovate And Live Mins From The Lake In South Etobicoke. Great 2 Bedroom Layout. Large Main Floor Area With Eat-In Kitchen Plus Solarium & Walk Out To Deck & Private Fenced Back Yard. Parking At Front. Imagine Putting Your Personal Touch Then Sitting On Your Garden Deck/In Your Hot Tub & Relaxing With A Glass Of Merlot. Needs Your Work & Personality. Hurry.
Extras
Near Schools, Lake, Shops, Transport. Sold In "As Is" Condition. This House Has Been Virtually Staged. "Lets Make A Bond"
Property Details
Facts for 88 Birmingham Street, Toronto
Status
Days on Market: 9
Last Status: Sold
Sold Date: Jan 27, 2022
Closed Date: Mar 07, 2022
Expiry Date: Jul 31, 2022
Sold Price: $895,000
Unavailable Date: Jan 27, 2022
Input Date: Jan 18, 2022
Property
Status: Sale
Property Type: Semi-Detached
Style: 2-Storey
Area: Toronto
Community: New Toronto
Availability Date: 15-30 Days/Tba
Inside
Bedrooms: 2
Bathrooms: 2
Kitchens: 1
Rooms: 5
Den/Family Room: No
Air Conditioning: Central Air
Fireplace: No
Central Vacuum: N
Washrooms: 2
Building
Basement: Part Fin
Heat Type: Forced Air
Heat Source: Gas
Exterior: Alum Siding
UFFI: No
Water Supply: Municipal
Special Designation: Unknown
Parking
Driveway: Private
Garage Type: None
Covered Parking Spaces: 2
Total Parking Spaces: 2
Fees
Tax Year: 2021
Tax Legal Description: Pt Lot 57 Plan 1043, As In Tb597832; Etobicoke
Taxes: $2,865
Highlights
Feature: Fenced Yard
Feature: Lake/Pond
Feature: Public Transit
Land
Cross Street: Lakeshore/Sixth
Municipality District: Toronto W06
Fronting On: North
Pool: None
Sewer: Sewers
Lot Depth: 82.25 Feet
Lot Frontage: 19.75 Feet
Zoning: Residential
Additional Media
- Virtual Tour: https://unbranded.mediatours.ca/property/88-birmingham-street-etobicoke-staged/
Rooms
Room details for 88 Birmingham Street, Toronto
| Type | Dimensions | Description |
|---|---|---|
| Living Main | 3.08 x 3.94 | Laminate, Combined W/Dining, Window |
| Dining Main | 3.08 x 3.94 | Laminate, Combined W/Living |
| Kitchen Main | 3.75 x 4.21 | Ceramic Floor, Combined W/Living |
| Breakfast Main | 3.75 x 4.21 | Ceramic Floor |
| Solarium Main | 2.68 x 3.05 | Laminate, W/O To Deck, W/O To Yard |
| Prim Bdrm 2nd | 3.64 x 3.88 | Hardwood Floor, His/Hers Closets |
| 2nd Br 2nd | 2.78 x 3.04 | Hardwood Floor, Closet |
| Laundry Main | 1.88 x 2.77 | Ceramic Floor, Window |
| Other Main | 1.65 x 2.15 | Laminate, Window |
| Rec Bsmt | 5.04 x 6.71 | 2 Pc Bath |
| XXXXXXXX | XXX XX, XXXX |
XXXX XXX XXXX |
$XXX,XXX |
| XXX XX, XXXX |
XXXXXX XXX XXXX |
$XXX,XXX |
| XXXXXXXX XXXX | XXX XX, XXXX | $895,000 XXX XXXX |
| XXXXXXXX XXXXXX | XXX XX, XXXX | $599,007 XXX XXXX |

The Holy Trinity Catholic School
Elementary: CatholicSeventh Street Junior School
Elementary: PublicSt Teresa Catholic School
Elementary: CatholicSt Leo Catholic School
Elementary: CatholicSecond Street Junior Middle School
Elementary: PublicJohn English Junior Middle School
Elementary: PublicEtobicoke Year Round Alternative Centre
Secondary: PublicLakeshore Collegiate Institute
Secondary: PublicEtobicoke School of the Arts
Secondary: PublicEtobicoke Collegiate Institute
Secondary: PublicFather John Redmond Catholic Secondary School
Secondary: CatholicBishop Allen Academy Catholic Secondary School
Secondary: Catholic

