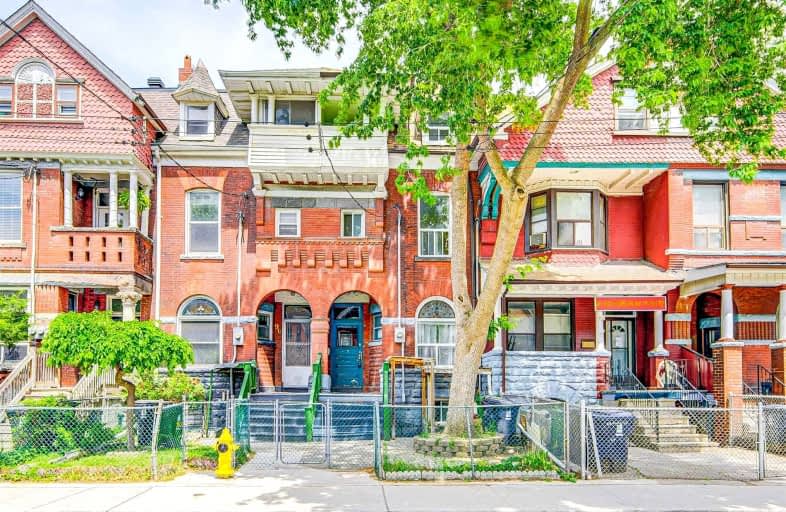Sold on Nov 21, 2021
Note: Property is not currently for sale or for rent.

-
Type: Att/Row/Twnhouse
-
Style: 3-Storey
-
Lot Size: 16.4 x 158 Feet
-
Age: No Data
-
Taxes: $7,006 per year
-
Days on Site: 33 Days
-
Added: Oct 19, 2021 (1 month on market)
-
Updated:
-
Last Checked: 2 months ago
-
MLS®#: C5407588
-
Listed By: Homelife landmark realty inc., brokerage
Your Search Is Over Here. Location And Location! Lucky Number 88!! Step To U Of Toronto. China Town, Mall, Ttc And Shopping Center, Downtown Core Area. Great Opportunity For Investment With Great Potential For New Development. High Ceilings, 10'On Main Floor, High Basement With Separated Entrance From Front! Show And Sell. Possible To Build Additional Lane House At The Back Yard. Ask City For More Information
Extras
Lennox Gas Furnace And Ac 2006, 200 Amp Hydro Service, New Wiring, 2 Stoves, 3 Fridges, All Appliances As Is, Parking For 2 Cars Via Laneway, Large Back Yard, Newer Roof.
Property Details
Facts for 88 D'arcy Street, Toronto
Status
Days on Market: 33
Last Status: Sold
Sold Date: Nov 21, 2021
Closed Date: Feb 21, 2022
Expiry Date: Jan 31, 2022
Sold Price: $2,100,000
Unavailable Date: Nov 21, 2021
Input Date: Oct 19, 2021
Prior LSC: Listing with no contract changes
Property
Status: Sale
Property Type: Att/Row/Twnhouse
Style: 3-Storey
Area: Toronto
Community: Kensington-Chinatown
Availability Date: Flexible
Inside
Bedrooms: 7
Bedrooms Plus: 2
Bathrooms: 7
Kitchens: 1
Kitchens Plus: 1
Rooms: 8
Den/Family Room: No
Air Conditioning: Central Air
Fireplace: Yes
Washrooms: 7
Utilities
Electricity: Yes
Gas: Yes
Cable: Yes
Telephone: Yes
Building
Basement: Apartment
Basement 2: Fin W/O
Heat Type: Forced Air
Heat Source: Gas
Exterior: Brick
Water Supply: Municipal
Special Designation: Unknown
Parking
Driveway: Lane
Garage Spaces: 2
Garage Type: Detached
Covered Parking Spaces: 2
Total Parking Spaces: 2
Fees
Tax Year: 2021
Tax Legal Description: Lt 7 Pl 143E Toronto
Taxes: $7,006
Highlights
Feature: Public Trans
Land
Cross Street: Dundas/Spadina
Municipality District: Toronto C01
Fronting On: North
Pool: None
Sewer: Sewers
Lot Depth: 158 Feet
Lot Frontage: 16.4 Feet
Additional Media
- Virtual Tour: https://tour.uniquevtour.com/vtour/88-darcy-st-toronto-on
Rooms
Room details for 88 D'arcy Street, Toronto
| Type | Dimensions | Description |
|---|---|---|
| Living Main | 3.15 x 6.25 | Fireplace |
| Br Main | 3.17 x 3.88 | |
| Kitchen Main | 3.48 x 4.13 | Eat-In Kitchen |
| Br 2nd | 3.95 x 4.79 | Closet |
| Br 2nd | 2.99 x 4.60 | Closet |
| Kitchen 2nd | 3.48 x 4.15 | Eat-In Kitchen |
| Br 3rd | 3.65 x 4.79 | |
| Br 3rd | 3.12 x 4.27 | Closet |
| Sunroom 3rd | 1.68 x 1.78 |
| XXXXXXXX | XXX XX, XXXX |
XXXX XXX XXXX |
$X,XXX,XXX |
| XXX XX, XXXX |
XXXXXX XXX XXXX |
$X,XXX,XXX | |
| XXXXXXXX | XXX XX, XXXX |
XXXXXXX XXX XXXX |
|
| XXX XX, XXXX |
XXXXXX XXX XXXX |
$X,XXX,XXX | |
| XXXXXXXX | XXX XX, XXXX |
XXXXXXX XXX XXXX |
|
| XXX XX, XXXX |
XXXXXX XXX XXXX |
$X,XXX,XXX | |
| XXXXXXXX | XXX XX, XXXX |
XXXXXXXX XXX XXXX |
|
| XXX XX, XXXX |
XXXXXX XXX XXXX |
$X,XXX,XXX |
| XXXXXXXX XXXX | XXX XX, XXXX | $2,100,000 XXX XXXX |
| XXXXXXXX XXXXXX | XXX XX, XXXX | $2,268,000 XXX XXXX |
| XXXXXXXX XXXXXXX | XXX XX, XXXX | XXX XXXX |
| XXXXXXXX XXXXXX | XXX XX, XXXX | $2,358,000 XXX XXXX |
| XXXXXXXX XXXXXXX | XXX XX, XXXX | XXX XXXX |
| XXXXXXXX XXXXXX | XXX XX, XXXX | $2,368,000 XXX XXXX |
| XXXXXXXX XXXXXXXX | XXX XX, XXXX | XXX XXXX |
| XXXXXXXX XXXXXX | XXX XX, XXXX | $2,680,000 XXX XXXX |

Downtown Vocal Music Academy of Toronto
Elementary: PublicBeverley School
Elementary: PublicOgden Junior Public School
Elementary: PublicLord Lansdowne Junior and Senior Public School
Elementary: PublicOrde Street Public School
Elementary: PublicRyerson Community School Junior Senior
Elementary: PublicOasis Alternative
Secondary: PublicSubway Academy II
Secondary: PublicHeydon Park Secondary School
Secondary: PublicContact Alternative School
Secondary: PublicSt Joseph's College School
Secondary: CatholicCentral Technical School
Secondary: Public- 6 bath
- 7 bed
414 Dundas Street East, Toronto, Ontario • M5A 2A8 • Moss Park
- 7 bath
- 9 bed
- 2500 sqft
106A Pembroke Street, Toronto, Ontario • M5A 2N8 • Moss Park




