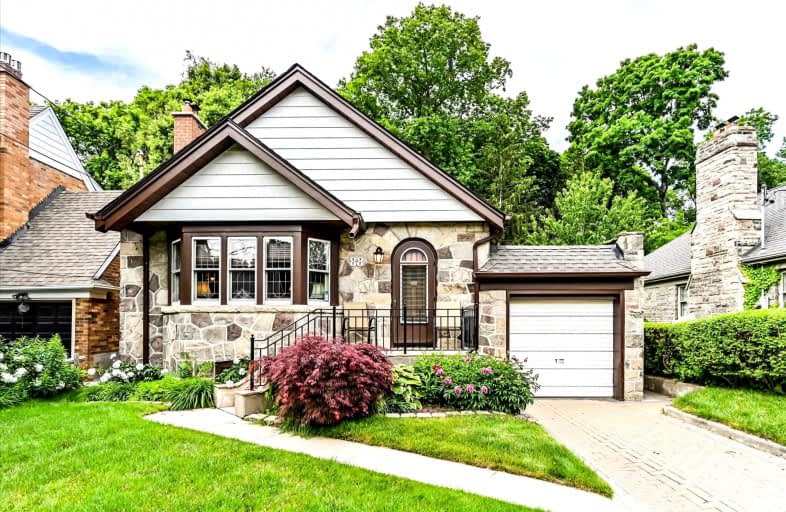
Parkside Elementary School
Elementary: PublicPresteign Heights Elementary School
Elementary: PublicSelwyn Elementary School
Elementary: PublicD A Morrison Middle School
Elementary: PublicCanadian Martyrs Catholic School
Elementary: CatholicGordon A Brown Middle School
Elementary: PublicEast York Alternative Secondary School
Secondary: PublicSchool of Life Experience
Secondary: PublicGreenwood Secondary School
Secondary: PublicMonarch Park Collegiate Institute
Secondary: PublicEast York Collegiate Institute
Secondary: PublicMarc Garneau Collegiate Institute
Secondary: Public- 2 bath
- 2 bed
109 Virginia Avenue, Toronto, Ontario • M4C 2T1 • Danforth Village-East York
- 2 bath
- 2 bed
111 Virginia Avenue, Toronto, Ontario • M4C 2T1 • Danforth Village-East York
- 2 bath
- 3 bed
- 1100 sqft
600 Rhodes Avenue, Toronto, Ontario • M4J 4X6 • Greenwood-Coxwell
- 2 bath
- 2 bed
- 700 sqft
51 Clonmore Drive, Toronto, Ontario • M1N 1X7 • Birchcliffe-Cliffside














