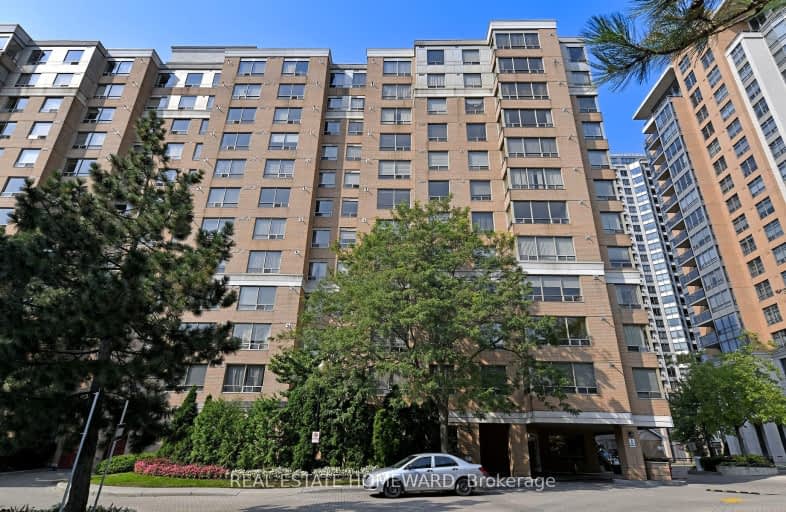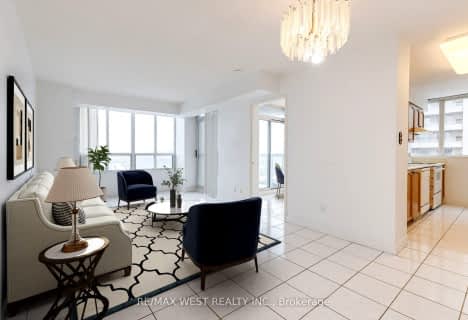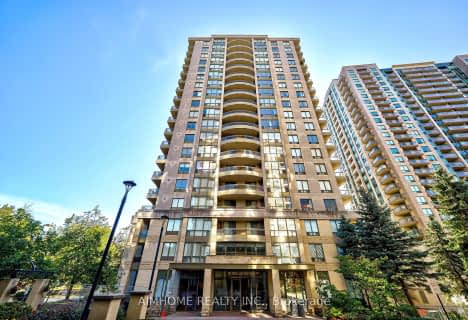Very Walkable
- Most errands can be accomplished on foot.
Excellent Transit
- Most errands can be accomplished by public transportation.
Bikeable
- Some errands can be accomplished on bike.

Cardinal Carter Academy for the Arts
Elementary: CatholicClaude Watson School for the Arts
Elementary: PublicSt Cyril Catholic School
Elementary: CatholicChurchill Public School
Elementary: PublicWillowdale Middle School
Elementary: PublicMcKee Public School
Elementary: PublicAvondale Secondary Alternative School
Secondary: PublicDrewry Secondary School
Secondary: PublicÉSC Monseigneur-de-Charbonnel
Secondary: CatholicCardinal Carter Academy for the Arts
Secondary: CatholicNewtonbrook Secondary School
Secondary: PublicEarl Haig Secondary School
Secondary: Public-
Metro
20 Church Avenue, Toronto 0.06km -
H Mart North York
5323 Yonge Street, North York 0.16km -
H-Mart Finch
5545 Yonge Street, North York 0.49km
-
Wine Rack
20 Church Avenue, North York 0.1km -
LCBO
5095 Yonge Street A4, North York 0.64km -
LCBO
22 Poyntz Avenue Suite 200, Toronto 1.62km
-
桥头排骨 the bridge
15 Northtown Way Unit 19, North York 0.07km -
Xiang Long Zhua Zhua 降龍爪爪(Chicken Feet King) North York
15 Northtown Way Unit 20, North York 0.07km -
白熊先森輕食館 Bear Bear Cafe
15 Northtown Way Unit 30, North York 0.08km
-
Cuppa Tea Northtown | Drinks & Pastries
5 Northtown Way #14, North York 0.13km -
Shuyi Tealicious
5 Northtown Way, North York 0.14km -
OneZo Tapioca 丸作
5 Northtown Way #9, North York 0.14km
-
CIBC Branch with ATM
5255 Yonge Street, North York 0.28km -
TD Canada Trust Branch and ATM
5200 Yonge Street Unit 4, North York 0.49km -
BMO Bank of Montreal
5522 Yonge Street, North York 0.51km
-
Circle K
5571 Yonge Street, North York 0.52km -
Esso
5571 Yonge Street, North York 0.53km -
Shell
4722 Yonge Street, North York 1.67km
-
AYoga Studio
15 Northtown Way, North York 0.07km -
Spark EMS Fitness
5460 Yonge Street Suite 108, North York 0.4km -
EZiPilates Fitness & Wellness
5508 Yonge Street, North York 0.49km
-
McKee Parkette
North York 0.09km -
Northtown Park
North York 0.11km -
Northtown Park
435 Doris Avenue, Toronto 0.12km
-
Toronto Public Library - North York Central Library
5120 Yonge Street, North York 0.71km -
Library Shipping & Receiving
5120 Yonge Street, North York 0.78km -
Tiny Library - "Take a book, Leave a book" [book trading box]
274 Burnett Avenue, North York 1.73km
-
Dr. Sarah Louie, Naturopathic Doctor & Acupuncture Provider
5292 Yonge Street, North York 0.31km -
WELLNESS KIZUNA
5292 Yonge Street, North York 0.31km -
HealthOne Medical Centre
5292 Yonge Street, North York 0.31km
-
Metro
20 Church Avenue, Toronto 0.06km -
Metro Pharmacy
20 Church Avenue, North York 0.07km -
Northtown Way Pharmacy
10 Northtown Way, North York 0.14km
-
Collaboht Branding
205-5409 Yonge Street, Toronto 0.21km -
Empress Walk
5095 Yonge Street, North York 0.67km -
North York Centre
5150 Yonge Street, North York 0.68km
-
Cineplex Cinemas Empress Walk
Empress Walk, 5095 Yonge Street 3rd Floor, North York 0.66km -
Funland
265-7181 Yonge Street, Markham 3.23km
-
St. Louis Bar & Grill
5307 Yonge Street, North York 0.19km -
Dakgogi
5310 Yonge Street, North York 0.24km -
Canadian Restaurant & Bar Show
5255 Yonge Street # 1000, North York 0.29km
For Sale
More about this building
View 88 Grandview Way, Toronto- 2 bath
- 3 bed
- 1400 sqft
2316-18 Sommerset Way, Toronto, Ontario • M2N 6X5 • Willowdale East
- 2 bath
- 3 bed
- 1200 sqft
PH210-256 Doris Avenue, Toronto, Ontario • M2N 6X8 • Willowdale East
- 2 bath
- 3 bed
- 1000 sqft
2116-4968 Yonge Street, Toronto, Ontario • M2N 7G9 • Lansing-Westgate
- 2 bath
- 3 bed
- 800 sqft
2203-7 Lorraine Drive, Toronto, Ontario • M2N 7H2 • Willowdale West
- 2 bath
- 3 bed
- 1000 sqft
1610-205 Hilda Avenue, Toronto, Ontario • M2M 4B1 • Newtonbrook West
- 2 bath
- 3 bed
- 1000 sqft
1011-28 Empress Avenue, Toronto, Ontario • M2N 3T3 • Willowdale East
- 2 bath
- 3 bed
- 800 sqft
1703-7 Lorraine Drive, Toronto, Ontario • M2N 7H2 • Willowdale West
- 2 bath
- 3 bed
- 1200 sqft
2602-80 Antibes Drive, Toronto, Ontario • M2R 3N5 • Westminster-Branson
- 2 bath
- 3 bed
- 800 sqft
616-75 Canterbury Place, Toronto, Ontario • M2N 0L2 • Willowdale West
- 2 bath
- 3 bed
- 1000 sqft
710-256 Doris Avenue, Toronto, Ontario • M2N 6X8 • Willowdale East
- 2 bath
- 3 bed
- 1600 sqft
806-115 Antibes Drive, Toronto, Ontario • M2R 2Y9 • Westminster-Branson
- 2 bath
- 3 bed
- 1000 sqft
603-5460 Yonge Street, Toronto, Ontario • M2N 6K7 • Willowdale West














